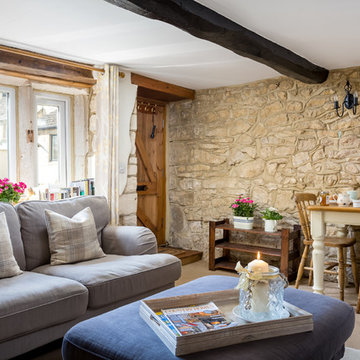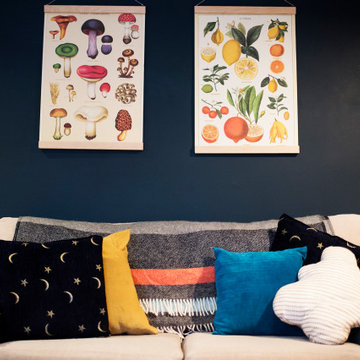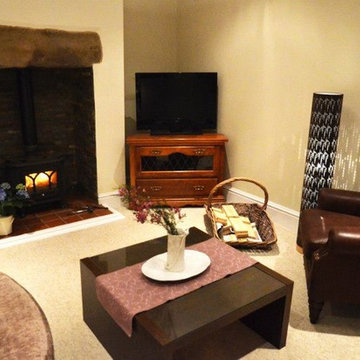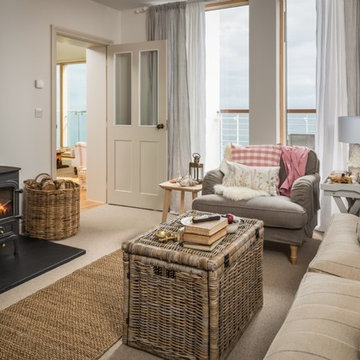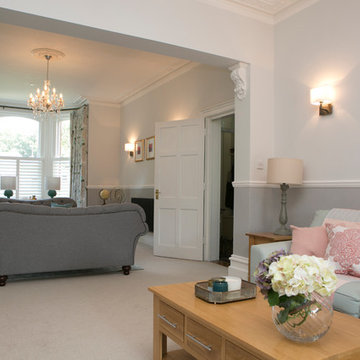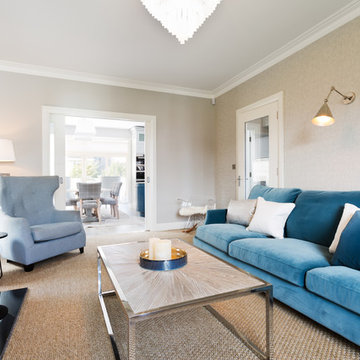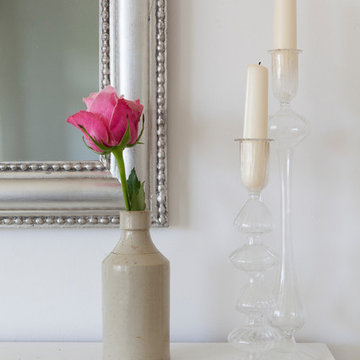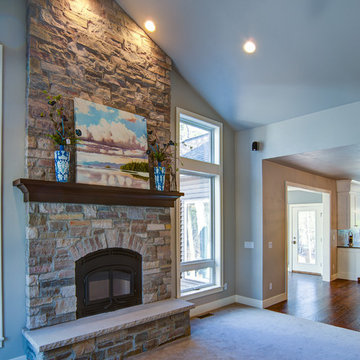Living Room with Carpet and a Wood Burning Stove Ideas and Designs
Refine by:
Budget
Sort by:Popular Today
161 - 180 of 841 photos
Item 1 of 3
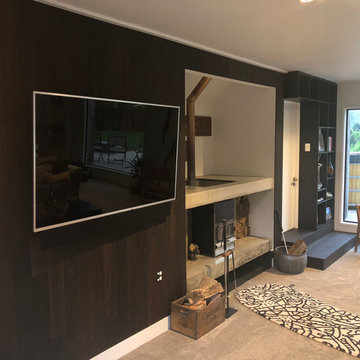
Year: 2018
Area: 20m2
Product: Timber Flooring Plank 1-Strip African Oak
Product: Wall Panelling – African Oak
Professionals involved: Floortago
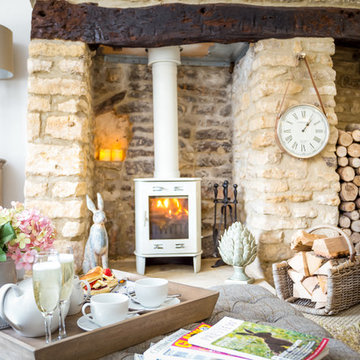
Oliver Grahame Photography - shot for Character Cottages.
This is a 4 bedroom cottage to rent in Longborough that sleeps 8.
For more info see - http://www.character-cottages.co.uk/all-properties/cotswolds-all/fairview-cottage
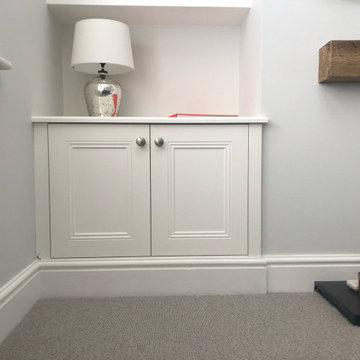
Usually we offer a standard 100mm tall skirting board to maximise usual cupboard space. But here at the customer's request we elevated the cabinet and matched the 7" torus skirting board to the existing room.
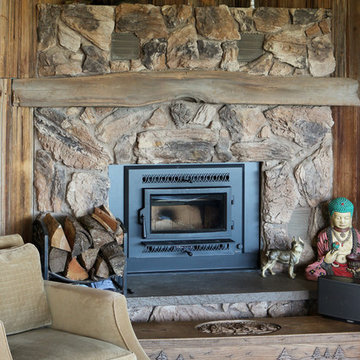
The wood burning fireplace was replaced by a fuel efficient wood burning insert and the chimney was repaired at the time of install. The barn siding paneling is original to the home.
WestSound Home & Garden
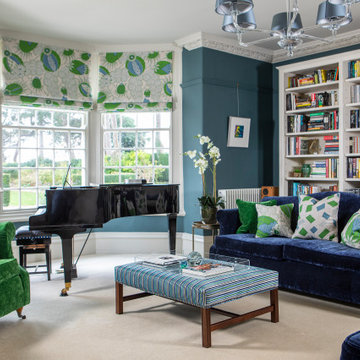
The brief for this beautiful drawing room in a North Yorkshire Georgian country house was to update the décor to give the room a more contemporary feel that was still in keeping with the age and style of the property. The room has the most beautiful bones with original cornicing intact but hadn’t been decorated for 20 years and needed a little TLC

A country cottage large open plan living room was given a modern makeover with a mid century twist. Now a relaxed and stylish space for the owners.
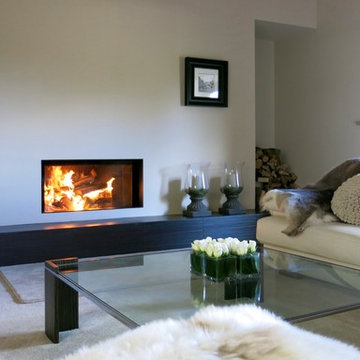
An already converted barn which was in need of updating with a stunning new central hallway, lounge and kitchen/dining area. Having been converted into small, dark rooms our clients and their young family were in need of a refreshing, light infused change. Working alongside Llama Architects and Llama Property, the construction division of the Llama Group, we created a naturally light filled new Central Hallway, stylish enviting lounge and gorgeous vaulted ceiling kitchen /dining area in this impressive Barn family home. With all new hardwood opening French Doors onto the stylish formal gardens. A new Oak & Glass staircase, introducing reclaimed beams to the new rooms ceilings, blending in with the already structural beams, all new heating & lighting and Crestron Home Automation systerm. Natural colour pallettes throughout for the new Interior scheme.
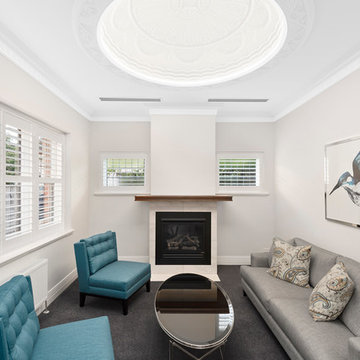
With a significant heritage overlay, many of the period features at the front of the house, and the entire facade had to remain unchanged, traditional elements of the original sitting room were reinstated and brought in line with e rest of the new extension.
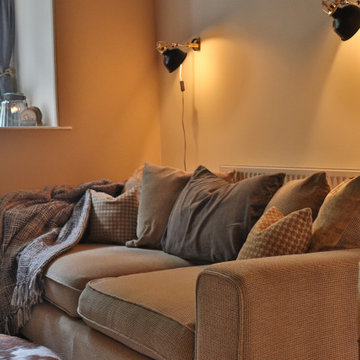
The room is widened utilising visual trickery. Existing furniture is re-used and new materials are natural and long lasting. This project was achieved with no electrical work required.
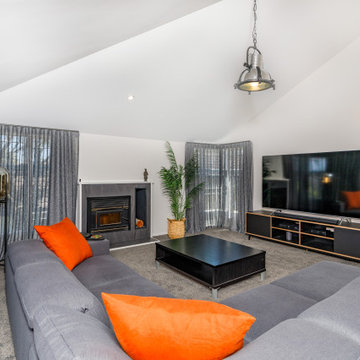
For our client his home is his sanctuary and he called it his bachelor pad. With pinball machines in a games room and he himself stating that he wants a masculine approach to the design the scheme quickly developed on different grey tones.
For the wall lights we introduced black to create contrast to the light grey walls.
The vaulted ceiling we enhanced by suspending a pendant light fitting. The client loves the industrial look of the pendant.
Resene Sea Fog for walls, with grey carpet to the living room and bedroom floors, completed with grey textured sheers over plain grey blockout curtains. The curtains add luxury. They are heavy, soft to the touch and simply beautiful.
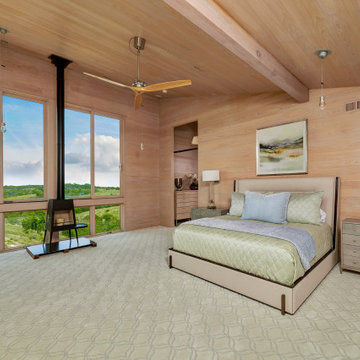
This home was too dark and brooding for the homeowners, so we came in and warmed up the space. With the use of large windows to accentuate the view, as well as hardwood with a lightened clay colored hue, the space became that much more welcoming. We kept the industrial roots without sacrificing the integrity of the house but still giving it that much needed happier makeover.
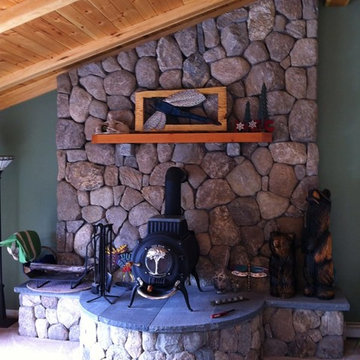
This gorgeous rustic inspired cobblestone fireplace is made Coastline natural thin stone veneer from the Quarry Mill. Coastline is a natural New England cobblestone. The pieces of natural stone veneer come in various colors, shapes and sizes. Coastline has a weathered and naturally rough texture with mainly earth tones. This thin stone veneer is a great fit on lake houses or coastal homes. Stones of this style can also be referred to as boulders or round side out stone. Coastline is unique because it is not a quarried stone by rather a natural fieldstone. Cobblestones can be used for both interior and exterior applications and are well suited for both large and small projects. For masons who are comfortable with and have experience installing cobblestones, they typically go quickly and have a medium to low installation cost.
Living Room with Carpet and a Wood Burning Stove Ideas and Designs
9
