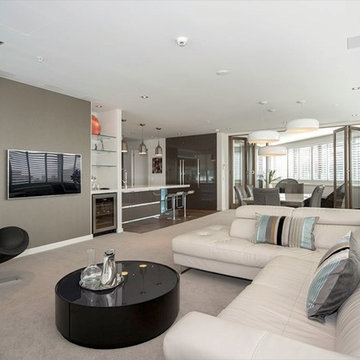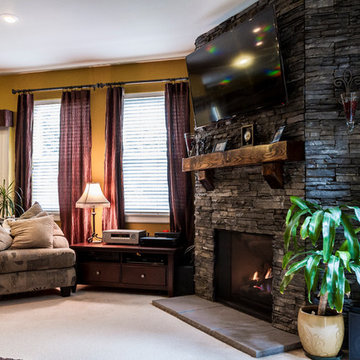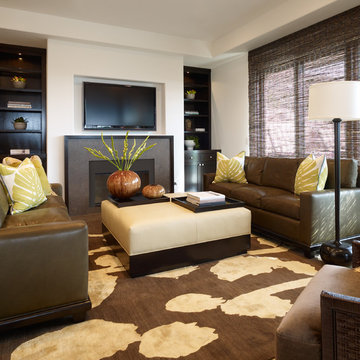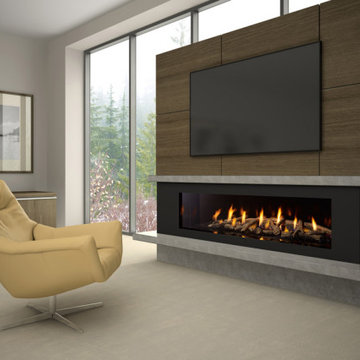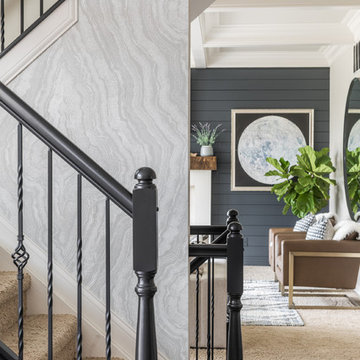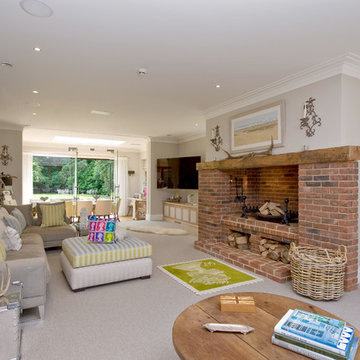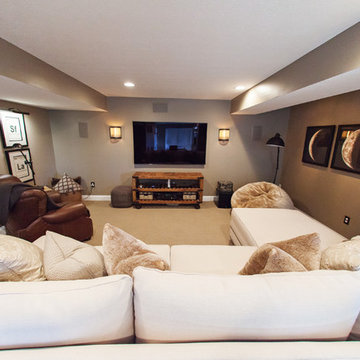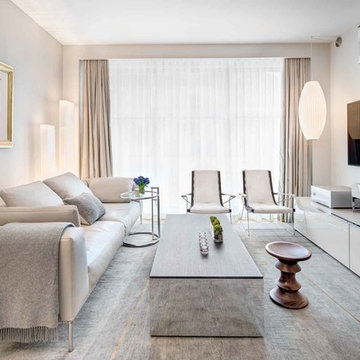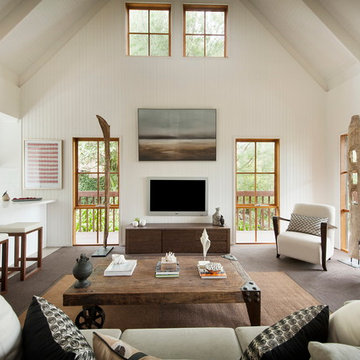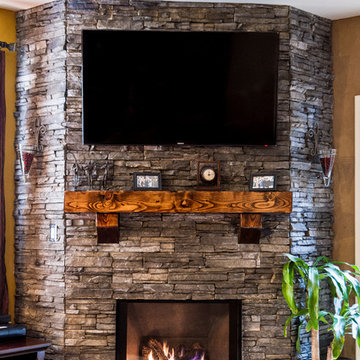Living Room with Carpet and a Wall Mounted TV Ideas and Designs
Refine by:
Budget
Sort by:Popular Today
21 - 40 of 5,292 photos
Item 1 of 3
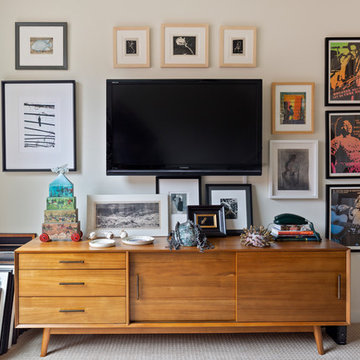
Our design focused on creating a home that acts as an art gallery and an entertaining space without remodeling. Priorities based on our client’s lifestyle. By turning the typical living room into a gallery space we created an area for conversation and cocktails. We tucked the TV watching away into a secondary bedroom. We designed the master bedroom around the artwork over the bed. The low custom bold blue upholstered bed is the main color in that space throwing your attention to the art.

We really brightened the space up by adding a white shiplap feature wall, a neutral gray paint for the walls and a very bright fireplace surround.

Positioned at the base of Camelback Mountain this hacienda is muy caliente! Designed for dear friends from New York, this home was carefully extracted from the Mrs’ mind.
She had a clear vision for a modern hacienda. Mirroring the clients, this house is both bold and colorful. The central focus was hospitality, outdoor living, and soaking up the amazing views. Full of amazing destinations connected with a curving circulation gallery, this hacienda includes water features, game rooms, nooks, and crannies all adorned with texture and color.
This house has a bold identity and a warm embrace. It was a joy to design for these long-time friends, and we wish them many happy years at Hacienda Del Sueño.
Project Details // Hacienda del Sueño
Architecture: Drewett Works
Builder: La Casa Builders
Landscape + Pool: Bianchi Design
Interior Designer: Kimberly Alonzo
Photographer: Dino Tonn
Wine Room: Innovative Wine Cellar Design
Publications
“Modern Hacienda: East Meets West in a Fabulous Phoenix Home,” Phoenix Home & Garden, November 2009
Awards
ASID Awards: First place – Custom Residential over 6,000 square feet
2009 Phoenix Home and Garden Parade of Homes
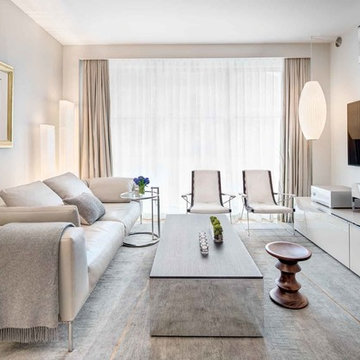
This luxury apartment is decorated in a stylish snow white color that hints at relaxation and peace. All the furniture pieces we can see here are in white thanks to which the room always remains filled with daylight.
Besides, the home space gets additional light from large windows, multiple beautiful lamps, and a few elegant wide mirrors that perfectly reflect the daylight entering the room through the window.
Make your home rooms look better than this apartment along with Grandeur Hills Group interior designers! We know how to change radically your apartment interior design!

Photographer: Jeff Johnson
Third-time repeat clients loved our work so much, they hired us to design their Ohio home instead of recruiting a local Ohio designer. All work was done remotely except for an initial meeting for site measure and initial consult, and then a second flight for final installation. All 6,000 square feet was decorated head to toe by J Hill Interiors, Inc., as well as new paint and lighting.
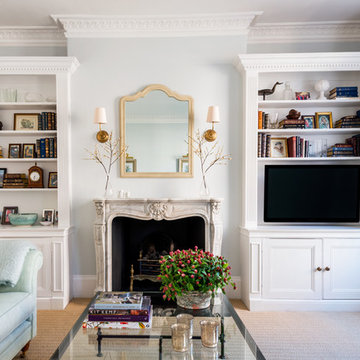
Duck-egg and pale blue living room scheme - a small duck-egg sofa (on view) with a larger sofa along the back wall (behind the camera) in a soft pale blue linen. This London townhouse benefits from beautiful original mouldings around the high ceilings, and a stunning marble fireplace surround. We put antique brass wall lights over the fireplace, and modernised the room a little by fitting sisal herringbone carpet; keeping it both fresh and a bit more casual. Styling the bookcases was such a part of decorating this room, as was choosing all the fun but soft fabrics; including all the cushions on that back sofa you can't see here! The curtains are duck-egg green in colour, and such a fun but soft pattern. I also love a bit of embroidery in my fabrics, which we get with that cushion you can see on the armchair.
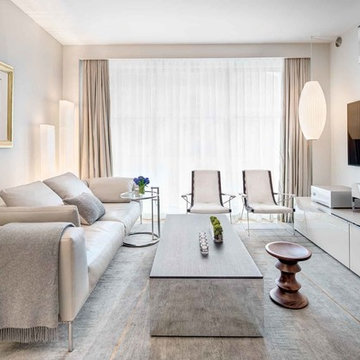
In this small Manhattan apartment our aim was to make the space appear and feel as large as possible.
Meanwhile, we tried to maximize the functionality of the space according to the client's needs.
Photos taken by Ricard Cadan Photography
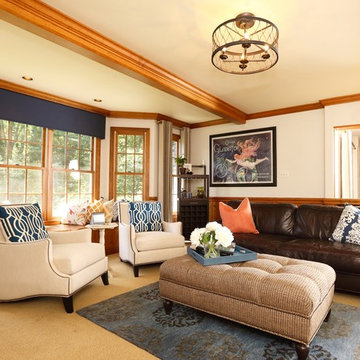
We added fresh and bright paint, some beautiful artwork, colorful pillows, custom upholstered chairs and ottoman and a ton of fun accessories to give this room some great character!

New home construction material selections, custom furniture, accessories, and window coverings by Che Bella Interiors Design + Remodeling, serving the Minneapolis & St. Paul area. Learn more at www.chebellainteriors.com.
Photos by Spacecrafting Photography, Inc
Living Room with Carpet and a Wall Mounted TV Ideas and Designs
2
