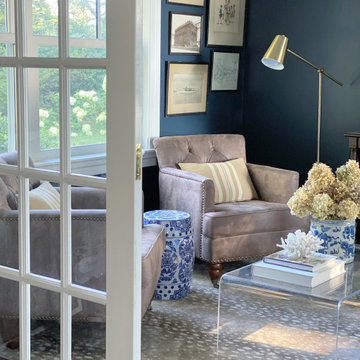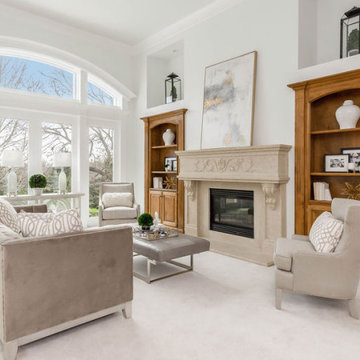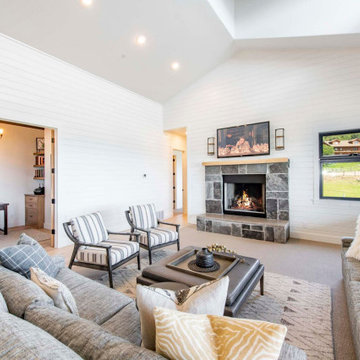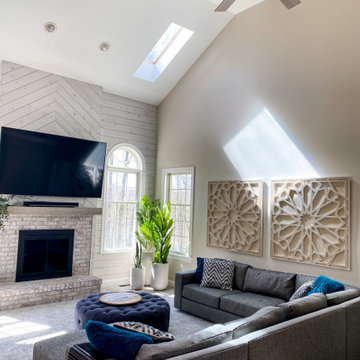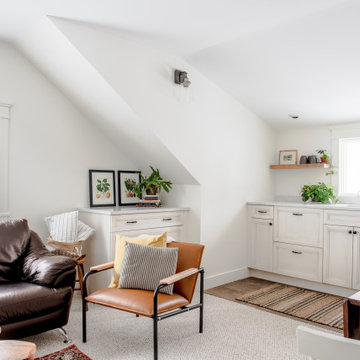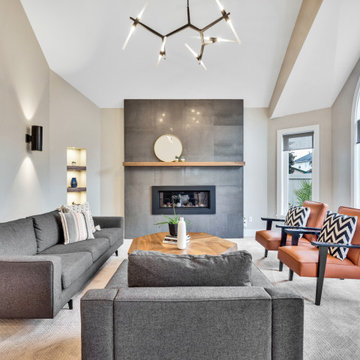Living Room with Carpet and a Vaulted Ceiling Ideas and Designs
Refine by:
Budget
Sort by:Popular Today
21 - 40 of 244 photos
Item 1 of 3
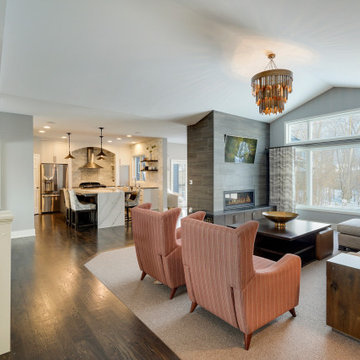
This was a whole home renovation with an addition and was phased over two and a half years. It included the kitchen, living room, primary suite, basement family room and wet bar, plus the addition of his and hers office space, along with a sunscreen. This modern rambler is transitional style at its best!
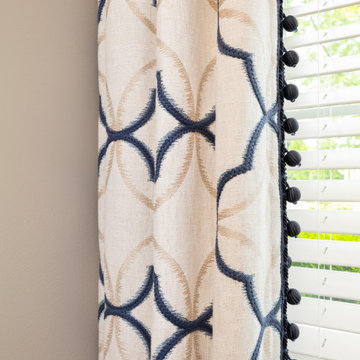
A dark living room with tall ceilings gets a light & bright makeover. Featuring neutral and navy aesthetics and transitional elements, this living room in Freehold, NJ is ready for many family memories for years to come!
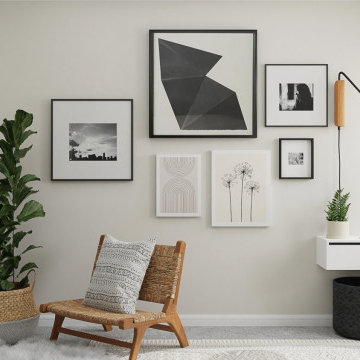
Multi Functional Space: Mid Century Urban Studio
For this guest bedroom and office space, we work with texture, contrasting colors and your existing pieces to pull together a multifunctional space. We'll move the desk near the closet, where we'll add in a comfortable black and leather desk chair. A statement art piece and a light will pull together the office. For the guest bed, we'll utilize the small nook near the windows. An articulating wall light, mountable shelf and basket will provide some functionality and comfort for guests. Cozy pillows and lush bedding enhance the cozy feeling. A small gallery wall featuring Society6 prints and a couple frames for family photos adds an interesting focal point. For the other wall, we'll have a TV plant and chair. This would be a great spot for a play area and the baskets throughout the room will provide storage.
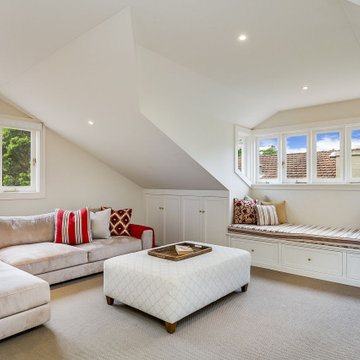
The first floor addition creates a relaxed attic style space with loads of character.
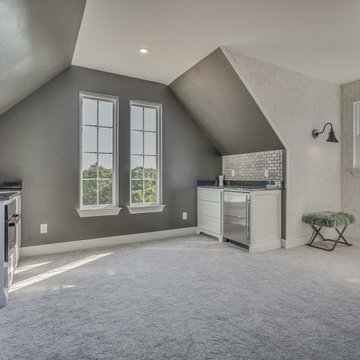
Finished Bonus Room of Crystal Falls. View plan THD-8677: https://www.thehousedesigners.com/plan/crystal-falls-8677/
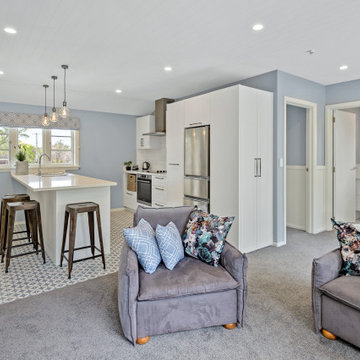
The Open plan Kitchen, Dining & Living room has coved ceilings to create the height required along with adding character to this area. The Bedroom and ensuite are painted int he same blue and white theme and also incorporate character features throughout.

Vaulted living room with wood ceiling looks toward dining and bedroom hall - Bridge House - Fenneville, Michigan - Lake Michigan - HAUS | Architecture For Modern Lifestyles, Christopher Short, Indianapolis Architect, Marika Designs, Marika Klemm, Interior Designer - Tom Rigney, TR Builders
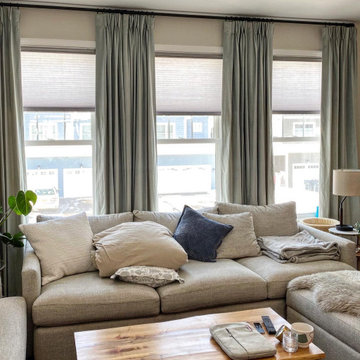
Velvet Drapery that spans 156 inches needs professional installation. Gorgeous result.
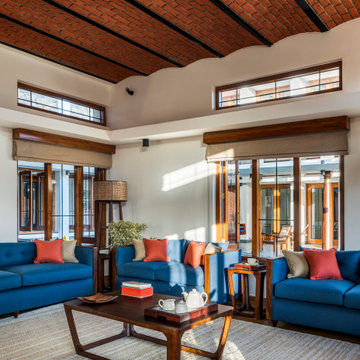
#thevrindavanproject
ranjeet.mukherjee@gmail.com thevrindavanproject@gmail.com
https://www.facebook.com/The.Vrindavan.Project
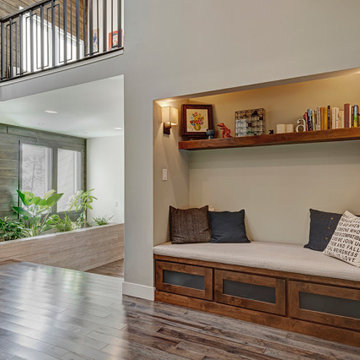
This beautiful home in Boulder, Colorado got a full two-story remodel. Their remodel included a new kitchen and dining area, living room, entry way, staircase, lofted area, bedroom, bathroom and office. Check out this client's new beautiful home
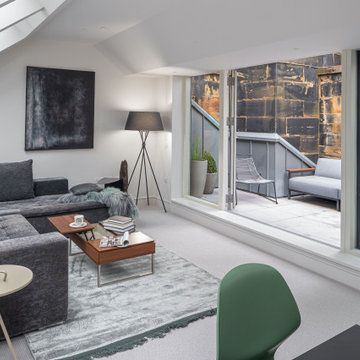
Our designers were inspired by the location of the apartment. With the grounds and surrounding areas being so stunning, our aim was to marry the outside with the inside through colour, materials and forms.
For communal areas, we chose a palette of neutral greys with pops of green and blue, which shifts the focus to the panoramic views, while creating subtle statements through accents and accessories that complement the leafy gardens. For bedroom areas, we focused on peace and tranquillity, only using soft fabrics in warm neutral tones, creating a haven to retire to in the evenings for the occupant.
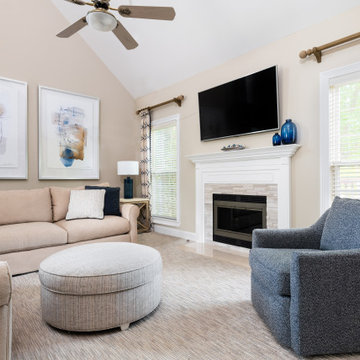
A dark living room with tall ceilings gets a light & bright makeover. Featuring neutral and navy aesthetics and transitional elements, this living room in Freehold, NJ is ready for many family memories for years to come!
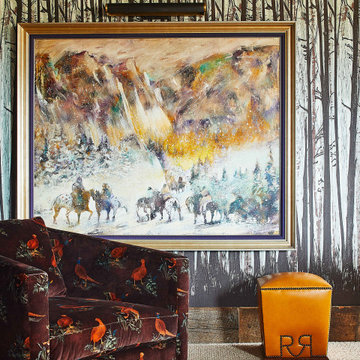
This room features a large, western landscape painting hung against a black and white aspen tree wallpaper. It is accompanied by a red suede chair and a honey-colored leather ottoman that perfectly ties together colors from the art.
Living Room with Carpet and a Vaulted Ceiling Ideas and Designs
2

