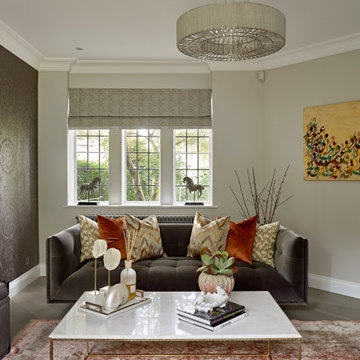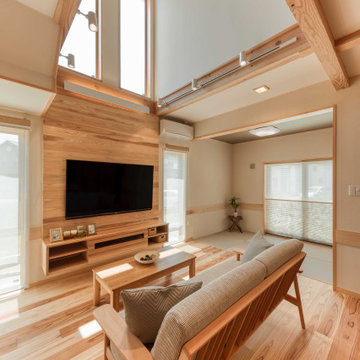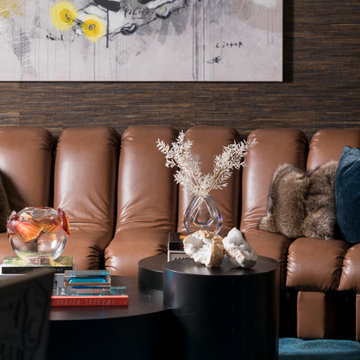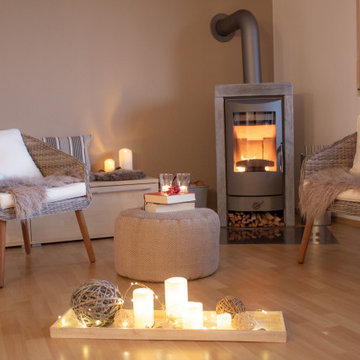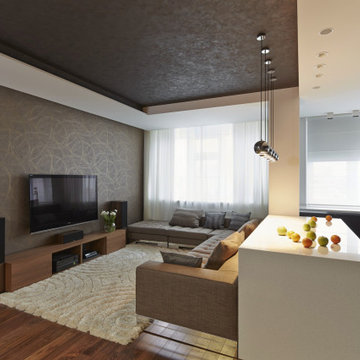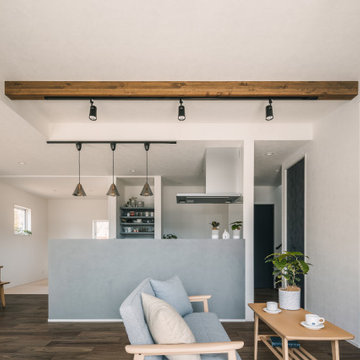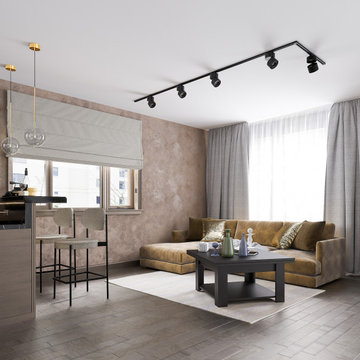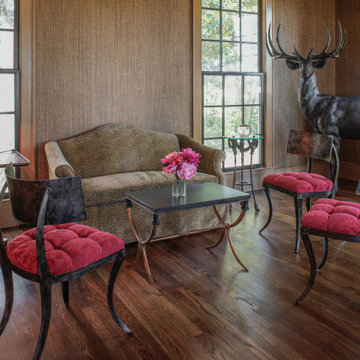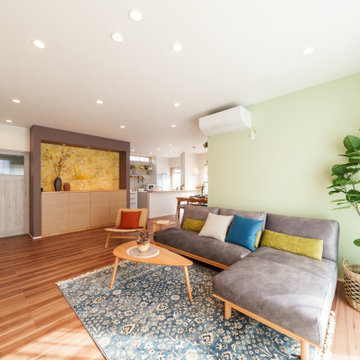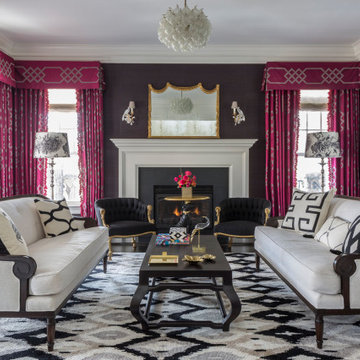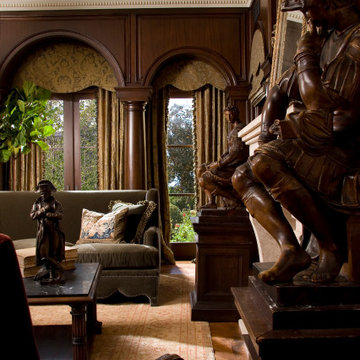Living Room with Brown Walls and Wallpapered Walls Ideas and Designs
Refine by:
Budget
Sort by:Popular Today
21 - 40 of 184 photos
Item 1 of 3
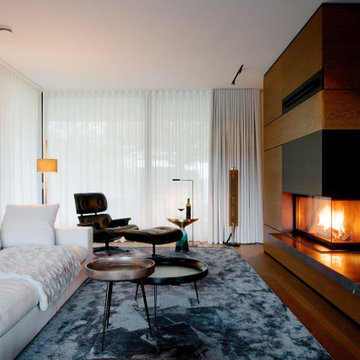
Ein Zuhause, das die Ruhe seiner Umgebung, direkt am Fluss, umgeben von Natur, widerspiegelt. In Zusammenarbeit mit Volker Röhricht Ingenieur Architekt (Architekt), Steinert & Bitterling (Innenarchitektur) und Anke Augsburg Licht (Lichtplanung) realisierte RUBY dieses Projekt.
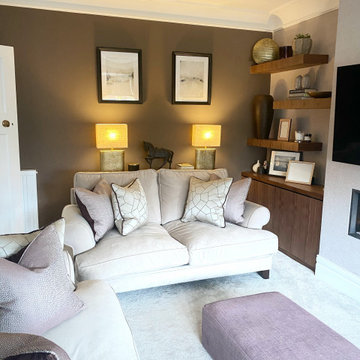
Warm tones of mulberry and browns tied in with accents of soft golds and beige. Two two seater sofas in a traditional style but also comfortable and compact
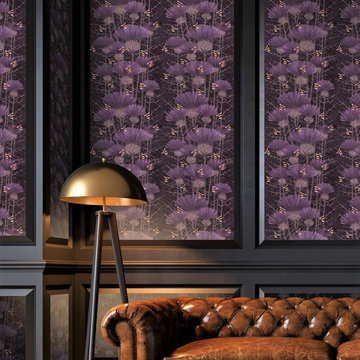
Scottish themed wallpaper in Scottish private home!
Our popular Bill's Bees wallpaper in Highland Peat, a mix of chocolate browns, slate grey and orange, used in panelling to great effect with dark heather wood work and leather sofas.
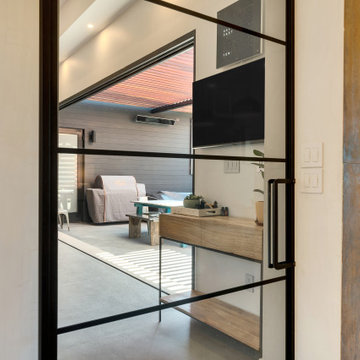
This is a New Construction project where clients with impeccable sense of design created a highly functional, relaxing and beautiful space. This Manhattan beach custom home showcases a modern kitchen and exterior that invites an openness to the Californian indoor/ outdoor lifestyle. We at Lux Builders really enjoy working in our own back yard completing renovations, new builds and remodeling service's for Manhattan beach and all of the South Bay and coastal cities of Los Angeles.
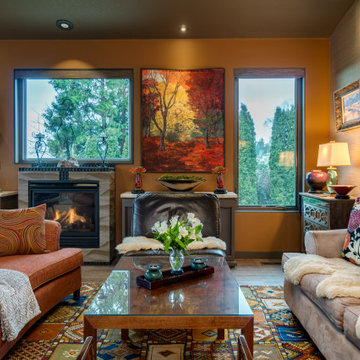
New wall & ceiling colors, New LVP Flooring, New casement windows, New Remote Window shades, Moroccan Rugs, Ceramics, Travertine Dining Table, LED Chandelier, New Dining Chairs. Refurbished Vintage chests
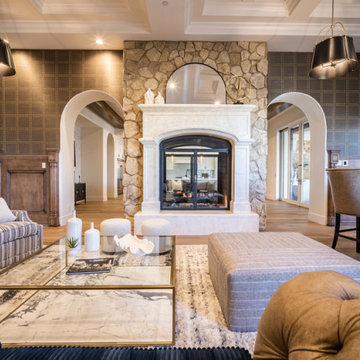
This contemporary home remodel was so fun for the MFD Team! This living room features Phillip Jeffries wallpaper, a home bar, and a custom stone fireplace. The open concept design sparks relaxation & luxury for this Anthem Country Club residence.
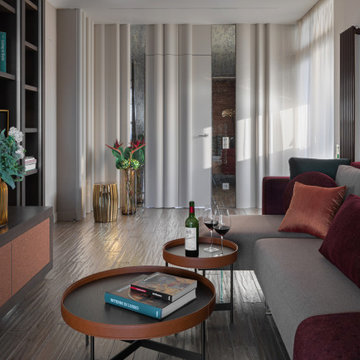
Общая площадь квартиры 84,6 м2
Владельцы большую часть времени живут за городом. И покупка этой квартиры рассматривалась как дополнительное, ситуационное городское жилье или в дальнейшем , как квартира для дочери. Основное пожелание было сделать необычный интерьер, поиграть зеркалами, цветом и фактурами. Сделать квартиру яркой, и словно праздничной.
Изначально, пространство комнат было очень не большим, если не сказать маленьким. Создавалось ощущение замкнутости. Квартира - шкатулка, с отделениями. Угловое расположение квартиры, несущие стены - задали определенный контур. Убрав все не несущие перегородки, мы заново создали внутреннее пространство. Одна зона переходит в другую, без проемов и дверей - это гостевая часть, в ней расположилась кухня, обеденная зона, гостиная. А утепленная лоджия - стала дополнительным лаунж пространством с диванчиками и барной стойкой у большого окна с панорамным видом на город.
Приватная часть - спальная. Непосредственно кровать - расположили как можно дальше от гостиной части, вход в нее через гардеробную. И тут свой мир: увеличив подоконник - мы получили дополнительное комфортное место, которое превратили в удобное для отдыха.
Цвет было - одном из пожеланий, которым мы с радостью воспользовались.
Цветовая палитра интерьера сложилась вокруг двух элементов - цвет и фактура массивной доски и фасадов кухни, которые были согласованны заказчиками сразу и безоговорочно еще на начальном этапе проекта. Мерцание меди поддержали обои в гостиной и текстиль, а так же звонкий оранжевый. В пару к ним выбраны глубокие винные оттенки и парадный зеленый.
Винно-ягодная палитра - вдохновение для всех комната. Спальня - мерцающая спелость черешни. Ванная - черничное настроение.
Подсветки, впрочем как и дневное солнце заигрывают с блеском фактур, которые переливаются и меняют оттенки в зависимости от света и ракурса.
Авторские картины художника Игоря Лекомцева - словно были написаны под настроение и образ этой квартиры. Они стали завершающей нотой композиции пространства и атмосферы этого дома.
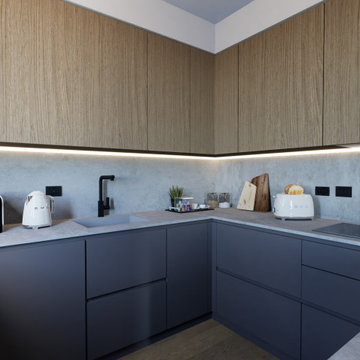
“Il mix fra modernità e tradizione vi permetterà di creare spazi eleganti, caldi e accoglienti. ”
Questa giovane coppia, ci ha affidato le chiavi della loro zona soggiorno/cucina, con l’obbiettivo di ottenere un ambiente contemporaneo con accenni al rustico;
la zona nonostante abbia delle aperture molto ampie non prende mai la luce diretta del sole a causa della sua esposizione, quindi l’obbiettivo era cercare di non rendere cupo l’ambiente rispettando il loro desiderio di stile.
Vi erano poi due richieste fondamentali: come fare a rendere quel grosso pilastro parte dell’ambiente che proprio non piace, e come rendere utile la nicchia a lato della scala che porta al piano di sopra...
Abbiamo progettato ogni singolo dettaglio, rimanendo sempre attenti al budget messo a disposizione dai clienti, uscendo anche dagli schemi quando necessario per dare maggior carattere a questa villetta.
Un must del progetto è sicuramente in camino ad acqua, con un effetto molto bello, permette anche a chi non ha la possibilità fisica di godere di un vero e proprio fuoco.
Il nostro primo obbiettivo era quella di realizzare i loro desideri, per farli sentire a casa!
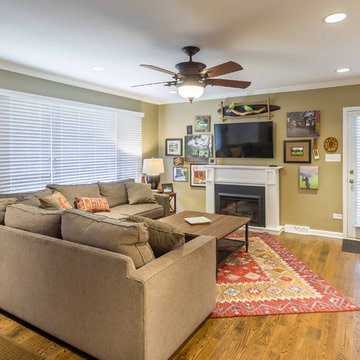
This 1960s split-level home desperately needed a change - not bigger space, just better. We removed the walls between the kitchen, living, and dining rooms to create a large open concept space that still allows a clear definition of space, while offering sight lines between spaces and functions. Homeowners preferred an open U-shape kitchen rather than an island to keep kids out of the cooking area during meal-prep, while offering easy access to the refrigerator and pantry. Green glass tile, granite countertops, shaker cabinets, and rustic reclaimed wood accents highlight the unique character of the home and family. The mix of farmhouse, contemporary and industrial styles make this house their ideal home.
Outside, new lap siding with white trim, and an accent of shake shingles under the gable. The new red door provides a much needed pop of color. Landscaping was updated with a new brick paver and stone front stoop, walk, and landscaping wall.
Living Room with Brown Walls and Wallpapered Walls Ideas and Designs
2
