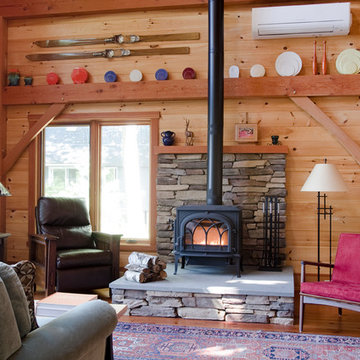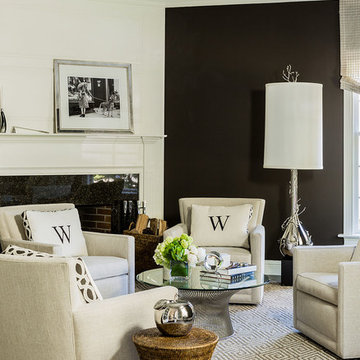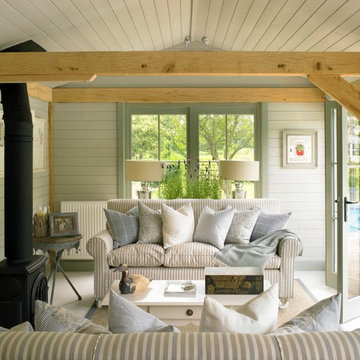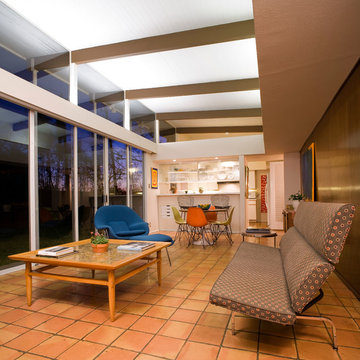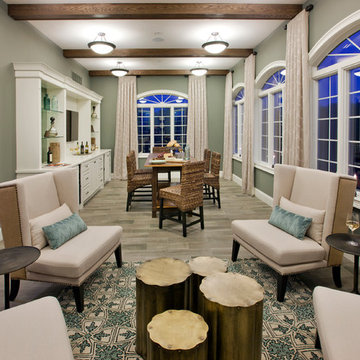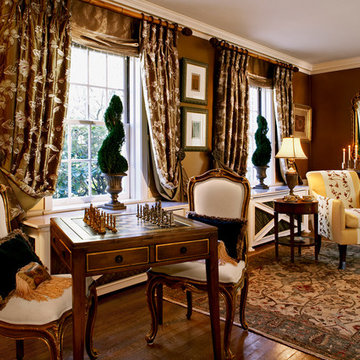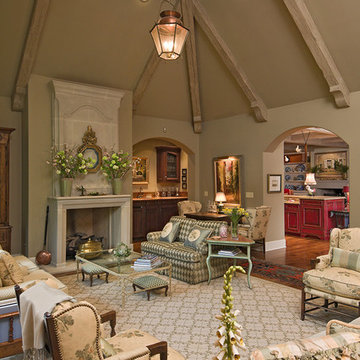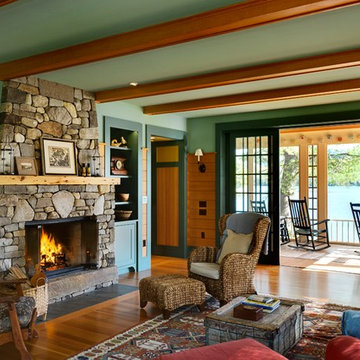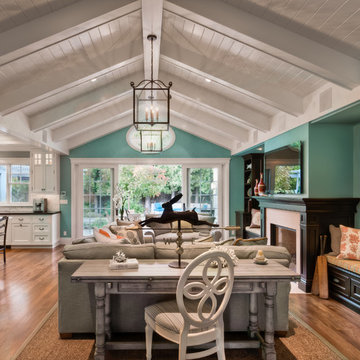Living Room with Brown Walls and Green Walls Ideas and Designs
Refine by:
Budget
Sort by:Popular Today
81 - 100 of 24,980 photos
Item 1 of 3
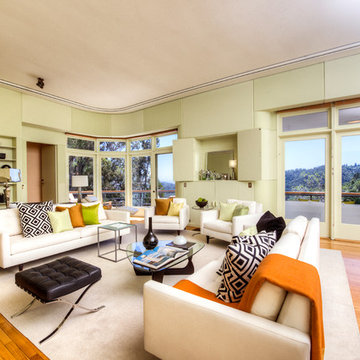
Architecturally significant 1930's art deco jewel designed by noted architect Hervey Clark, whose projects include the War Memorial in the Presidio, the US Consulate in Japan, and several buildings on the Stanford campus. Situated on just over 3 acres with 4,435 sq. ft. of living space, this elegant gated property offers privacy, expansive views of Ross Valley, Mt Tam, and the bay. Other features include deco period details, inlaid hardwood floors, dramatic pool, and a large partially covered deck that offers true indoor/outdoor living.

Built from the ground up on 80 acres outside Dallas, Oregon, this new modern ranch house is a balanced blend of natural and industrial elements. The custom home beautifully combines various materials, unique lines and angles, and attractive finishes throughout. The property owners wanted to create a living space with a strong indoor-outdoor connection. We integrated built-in sky lights, floor-to-ceiling windows and vaulted ceilings to attract ample, natural lighting. The master bathroom is spacious and features an open shower room with soaking tub and natural pebble tiling. There is custom-built cabinetry throughout the home, including extensive closet space, library shelving, and floating side tables in the master bedroom. The home flows easily from one room to the next and features a covered walkway between the garage and house. One of our favorite features in the home is the two-sided fireplace – one side facing the living room and the other facing the outdoor space. In addition to the fireplace, the homeowners can enjoy an outdoor living space including a seating area, in-ground fire pit and soaking tub.
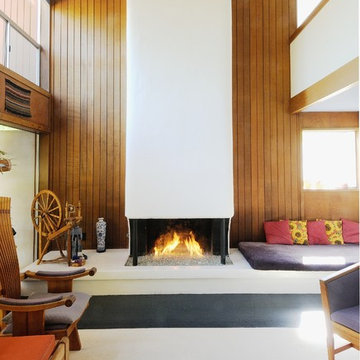
Original wood burning fireplace was converted to a gas burner with clear glass pellets.
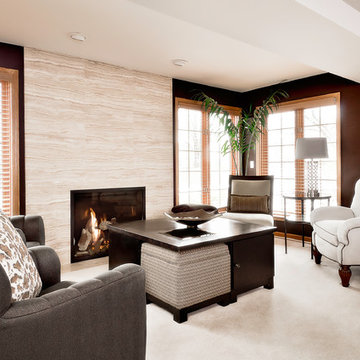
Cross cut travertine tiles give this gas fireplace an unusual look that pops off the dark walls. The ottomans tuck under the coffee table but can be pulled out for additional seating or foot rests.

The destination : the great Room with white washed barn wood planks on the ceiling and rough hewn cross ties. Photo: Fred Golden
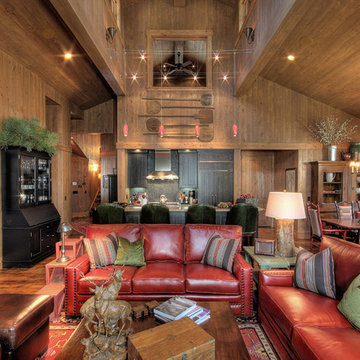
High country mountain home defines the interiors of this handsome residence coupled with the whimsy of an enchanted forest.
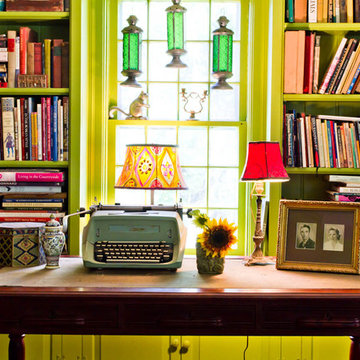
Photo by: Rikki Snyder © 2012 Houzz
Photo by: Rikki Snyder © 2012 Houzz
http://www.houzz.com/ideabooks/4018714/list/My-Houzz--An-Antique-Cape-Cod-House-Explodes-With-Color

This elegant expression of a modern Colorado style home combines a rustic regional exterior with a refined contemporary interior. The client's private art collection is embraced by a combination of modern steel trusses, stonework and traditional timber beams. Generous expanses of glass allow for view corridors of the mountains to the west, open space wetlands towards the south and the adjacent horse pasture on the east.
Builder: Cadre General Contractors
http://www.cadregc.com
Interior Design: Comstock Design
http://comstockdesign.com
Photograph: Ron Ruscio Photography
http://ronrusciophotography.com/

The Port Ludlow Residence is a compact, 2400 SF modern house located on a wooded waterfront property at the north end of the Hood Canal, a long, fjord-like arm of western Puget Sound. The house creates a simple glazed living space that opens up to become a front porch to the beautiful Hood Canal.
The east-facing house is sited along a high bank, with a wonderful view of the water. The main living volume is completely glazed, with 12-ft. high glass walls facing the view and large, 8-ft.x8-ft. sliding glass doors that open to a slightly raised wood deck, creating a seamless indoor-outdoor space. During the warm summer months, the living area feels like a large, open porch. Anchoring the north end of the living space is a two-story building volume containing several bedrooms and separate his/her office spaces.
The interior finishes are simple and elegant, with IPE wood flooring, zebrawood cabinet doors with mahogany end panels, quartz and limestone countertops, and Douglas Fir trim and doors. Exterior materials are completely maintenance-free: metal siding and aluminum windows and doors. The metal siding has an alternating pattern using two different siding profiles.
The house has a number of sustainable or “green” building features, including 2x8 construction (40% greater insulation value); generous glass areas to provide natural lighting and ventilation; large overhangs for sun and rain protection; metal siding (recycled steel) for maximum durability, and a heat pump mechanical system for maximum energy efficiency. Sustainable interior finish materials include wood cabinets, linoleum floors, low-VOC paints, and natural wool carpet.
Living Room with Brown Walls and Green Walls Ideas and Designs
5
