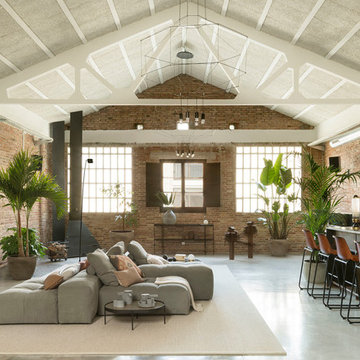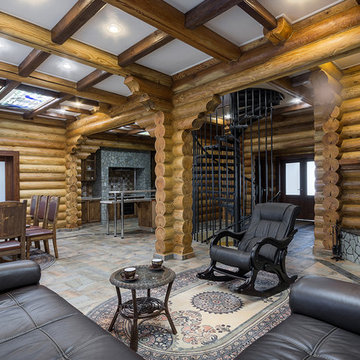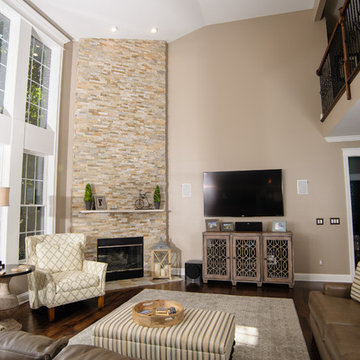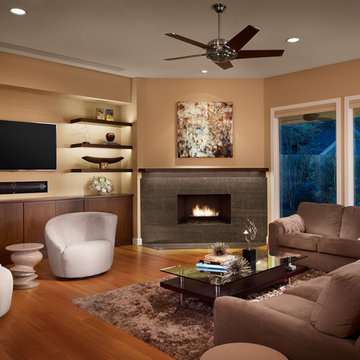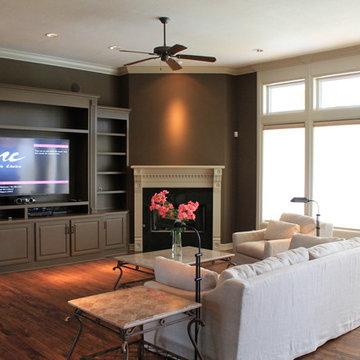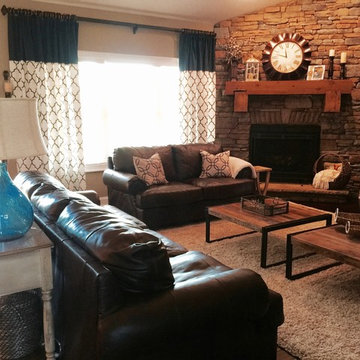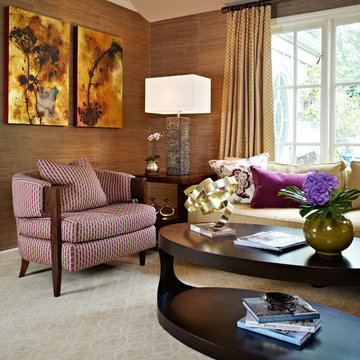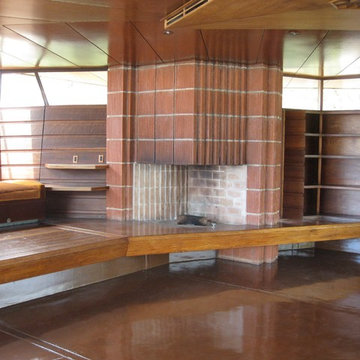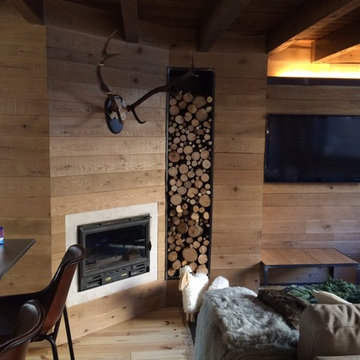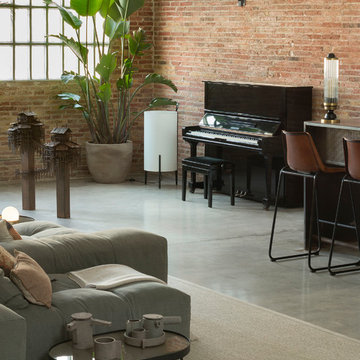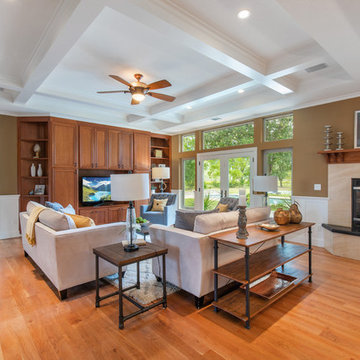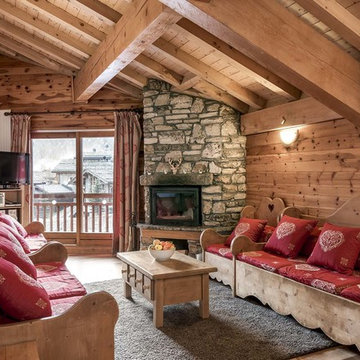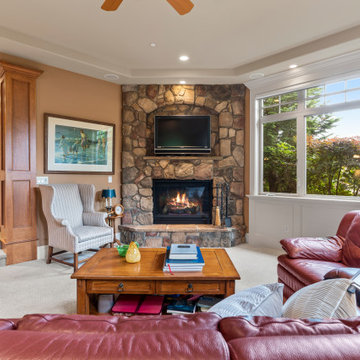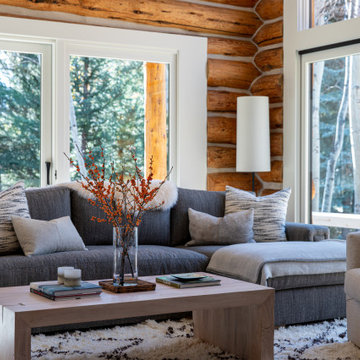Living Room with Brown Walls and a Corner Fireplace Ideas and Designs
Refine by:
Budget
Sort by:Popular Today
41 - 60 of 260 photos
Item 1 of 3
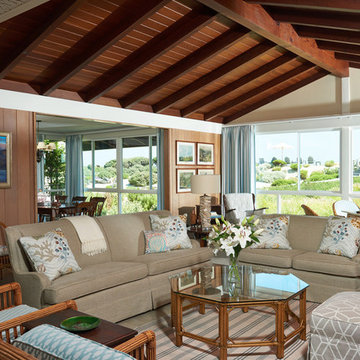
1950's mid-century modern beach house built by architect Richard Leitch in Carpinteria, California. Leitch built two one-story adjacent homes on the property which made for the perfect space to share seaside with family. In 2016, Emily restored the homes with a goal of melding past and present. Emily kept the beloved simple mid-century atmosphere while enhancing it with interiors that were beachy and fun yet durable and practical. The project also required complete re-landscaping by adding a variety of beautiful grasses and drought tolerant plants, extensive decking, fire pits, and repaving the driveway with cement and brick.
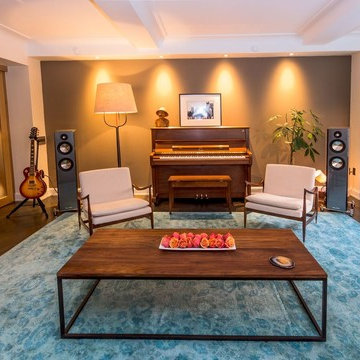
Global style design with a French influence. The Furnishings are drawn from a wide range of cultural influences, from hand-loomed Tibetan silk rugs to English leather window banquette, and comfortable velvet sofas, to custom millwork. Modern technology complements the entire’s home charm.
The custom millwork replaces previous wall room separations. This to provide storage for books and an audiophile system, interest with several art pieces and a fabulous fireplace. The room is built to support the many activities of the home. The room behind the millwork is an office/ guest bedroom and screen projection room.
Photo credit: Francis Augustine
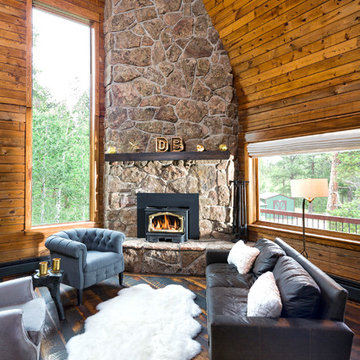
To add more natural light to the living room a large vertical window was added to the side wall. The natural stone fireplace and wood paneling add to the rustic charm of the cabin.
Photo Credit: StudioQPhoto.com
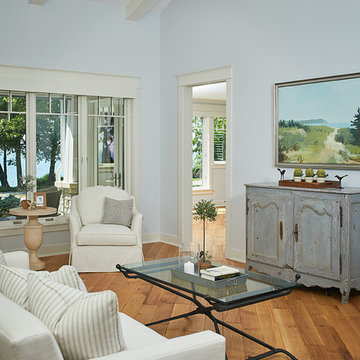
One of the few truly American architectural styles, the Craftsman/Prairie style was developed around the turn of the century by a group of Midwestern architects who drew their inspiration from the surrounding landscape. The spacious yet cozy Thompson draws from features from both Craftsman/Prairie and Farmhouse styles for its all-American appeal. The eye-catching exterior includes a distinctive side entrance and stone accents as well as an abundance of windows for both outdoor views and interior rooms bathed in natural light.
The floor plan is equally creative. The large floor porch entrance leads into a spacious 2,400-square-foot main floor plan, including a living room with an unusual corner fireplace. Designed for both ease and elegance, it also features a sunroom that takes full advantage of the nearby outdoors, an adjacent private study/retreat and an open plan kitchen and dining area with a handy walk-in pantry filled with convenient storage. Not far away is the private master suite with its own large bathroom and closet, a laundry area and a 800-square-foot, three-car garage. At night, relax in the 1,000-square foot lower level family room or exercise space. When the day is done, head upstairs to the 1,300 square foot upper level, where three cozy bedrooms await, each with its own private bath.
Photographer: Ashley Avila Photography
Builder: Bouwkamp Builders
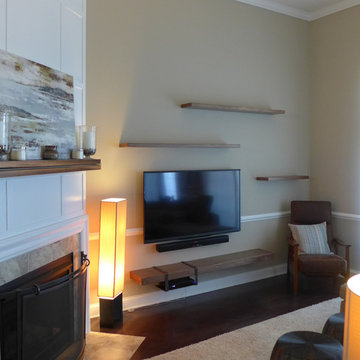
The use of hidden support system allows for complete freedom and simplicity in the design and layout of the various elements. Using the system of asymmetry allows for a sense of balance and harmony with the surrounding elements. Removing furniture at the wall allows for the TV to be at the proper viewing height.
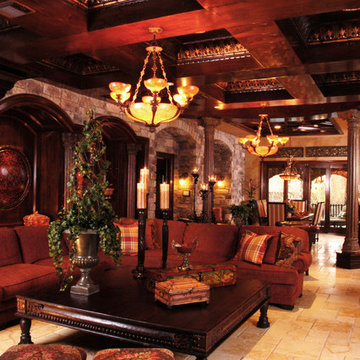
Though from person to person, the particular aspects of luxury design can be extraordinarily diverse, there is one statement that holds true across the board: Every style has a luxury option. No matter what your aesthetic preferences may be, whether simple or ornate there are many ways to ensure a luxe feel. The team at Frontier Custom Builders, Inc. led by President and Founder Wayne Bopp have mastered the art of Luxury Home Design and decor.
Living Room with Brown Walls and a Corner Fireplace Ideas and Designs
3
