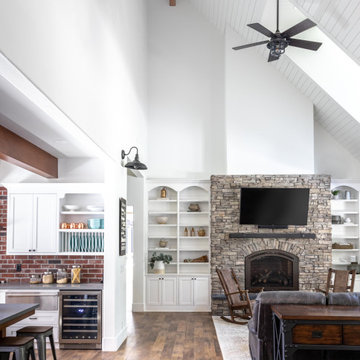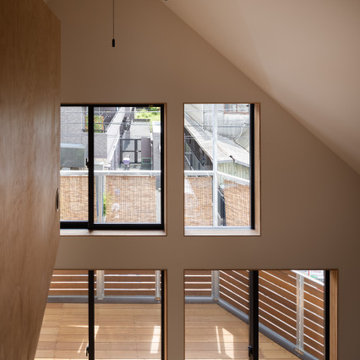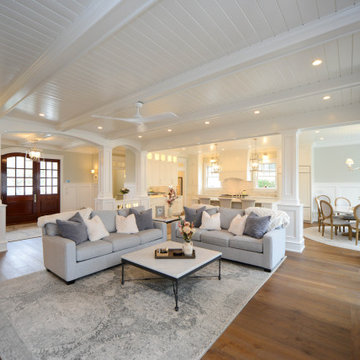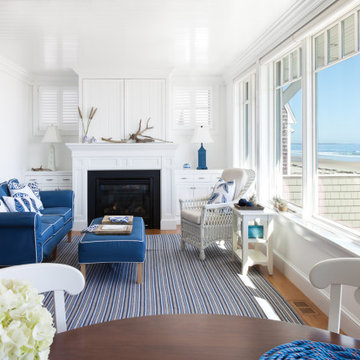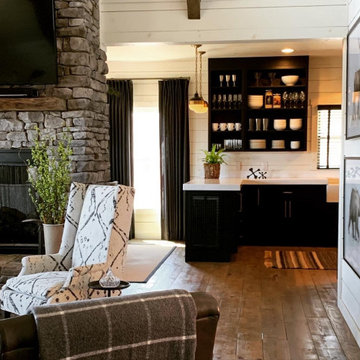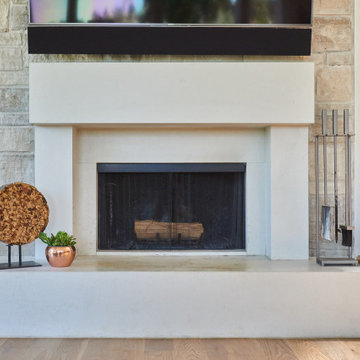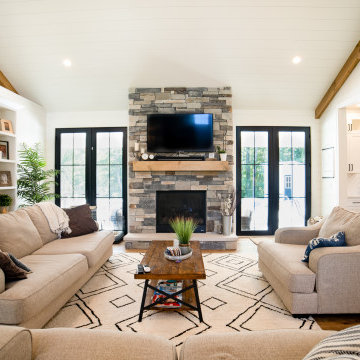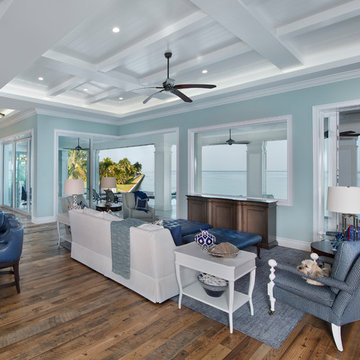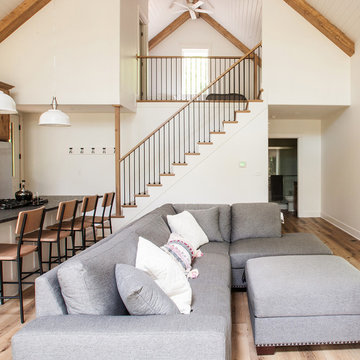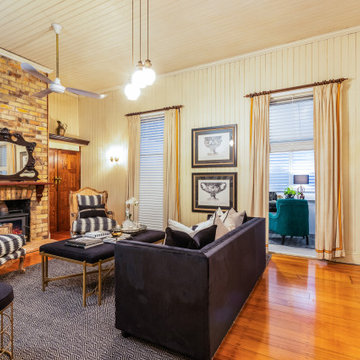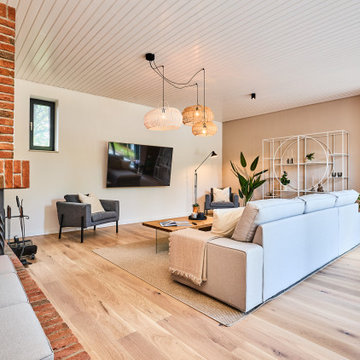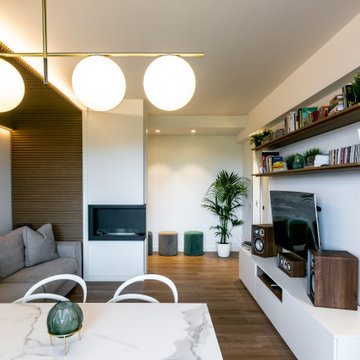Living Room with Brown Floors and a Timber Clad Ceiling Ideas and Designs
Refine by:
Budget
Sort by:Popular Today
201 - 220 of 562 photos
Item 1 of 3
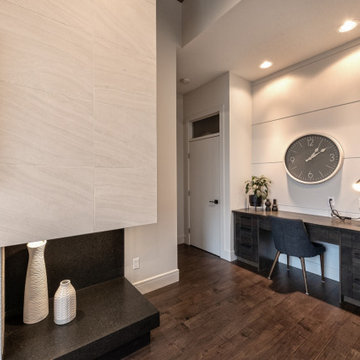
Friends and neighbors of an owner of Four Elements asked for help in redesigning certain elements of the interior of their newer home on the main floor and basement to better reflect their tastes and wants (contemporary on the main floor with a more cozy rustic feel in the basement). They wanted to update the look of their living room, hallway desk area, and stairway to the basement. They also wanted to create a 'Game of Thrones' themed media room, update the look of their entire basement living area, add a scotch bar/seating nook, and create a new gym with a glass wall. New fireplace areas were created upstairs and downstairs with new bulkheads, new tile & brick facades, along with custom cabinets. A beautiful stained shiplap ceiling was added to the living room. Custom wall paneling was installed to areas on the main floor, stairway, and basement. Wood beams and posts were milled & installed downstairs, and a custom castle-styled barn door was created for the entry into the new medieval styled media room. A gym was built with a glass wall facing the basement living area. Floating shelves with accent lighting were installed throughout - check out the scotch tasting nook! The entire home was also repainted with modern but warm colors. This project turned out beautiful!
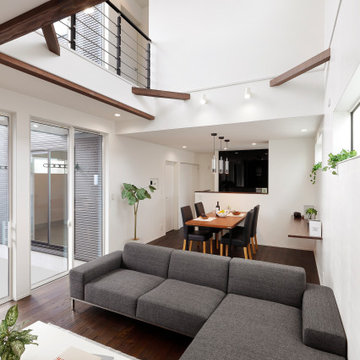
ブラウンをベースに黒とグレーをアクセントに取り入れて、落ち着きのあるスタイリッシュな空間に。 無垢の素朴な質感と鏡面仕上げのイタリア製ドアの対比が互いの個性を引き立てあっています。
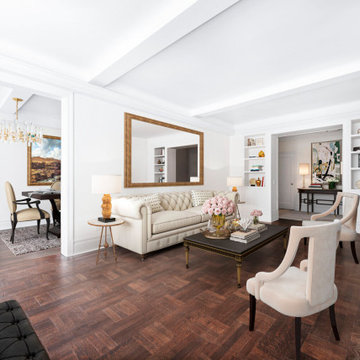
Gut renovation of a living room in an Upper East Side Co-Op Apartment by Bolster Renovation in New York City.
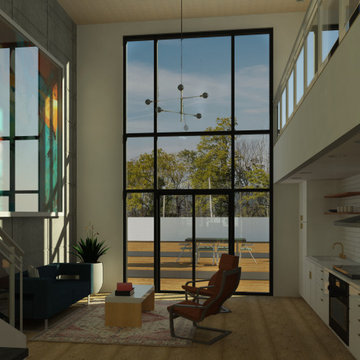
This space provides visitors with all the functionality of a kitchen and living area while taking into account the minimal storage needs of guests. The linear kitchen is recessed below an open walkway on the second story of the guest house, while the living area benefits from a double-height ceiling. The use of paneling on the living room wall serves as a focal point while simultaneously mirroring the grid formed by the millions of the east-facing curtain wall leading to the outdoor deck. The primary sources of natural light are from the east and south, providing maximum solar efficiency to the space and making for a comfortable and economical design.
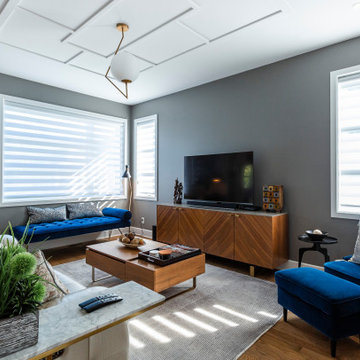
Designed by : TOC design – Tania Scardellato
Photographer: Guillaume Gorini - Studio Point de Vue
Cabinet Maker : D. C. Fabrication - Dino Cobetto
Lighting: United Lights
Contractor: TOC design & Construction inc. / IVCO
A designer's Home.
When it comes to designer your very own house from scratch, there is so much more to think about, budget, style, materials, space, square footage, positioning of doors & windows, the list goes on and on. Let's just say that from conception to final this home took over a year.
7 months to design and 7 months to build. So basically the lesson learned: Is be patient, consider loads of extras and put in a lot of your own time. Was it worth it - YES and I would do it again.
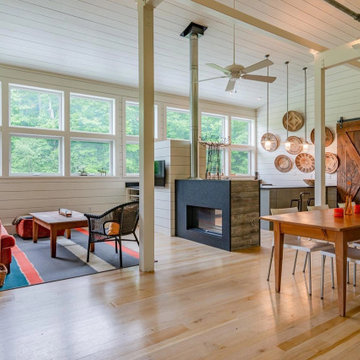
Natural Brown Maple Plank flooring in a Vermont farmhouse, with gorgeous barnboard ceilings in the bedrooms. Finished with a water-based, satin sheen finish.
Flooring: Natural Brown Maple Plank Flooring in varied 5″, 7″ & 9″ widths
Finish: Vermont Plank Flooring Whetstone Valley Farm Finish
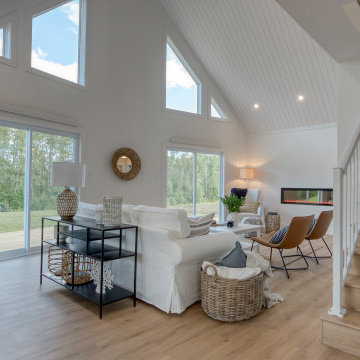
This open to above family room is bathed in natural light with double patio doors and transom windows.
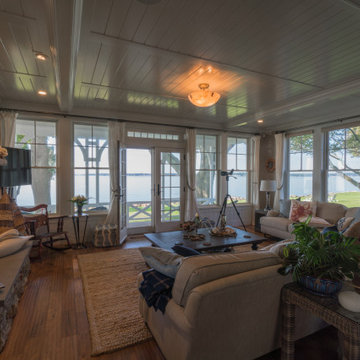
Featuring shiplap ceilings, recessed lighting, large corner-to-corner windows, an expansive stacked wood burning fireplace with a deep hearth, and French doors opening onto the wraparound porch, this living room is designed and built for comfort.
Every room on the Bay side of this custom luxury home was designed to enhance the expansive views available to the homeowner.
Living Room with Brown Floors and a Timber Clad Ceiling Ideas and Designs
11
