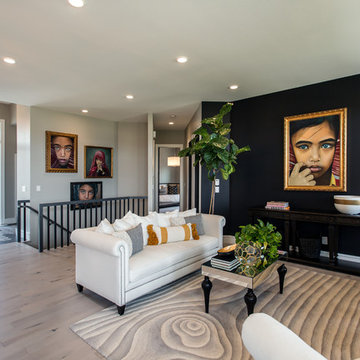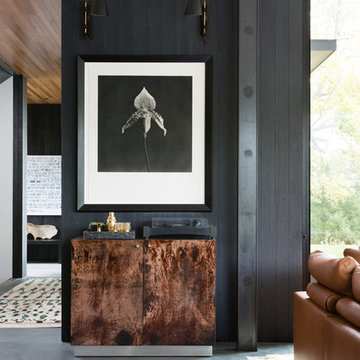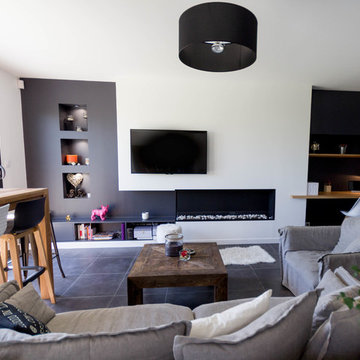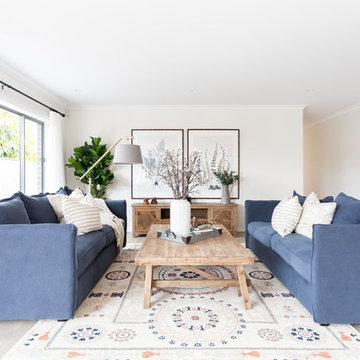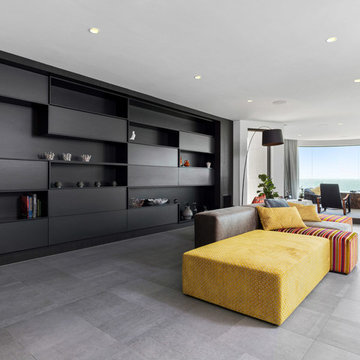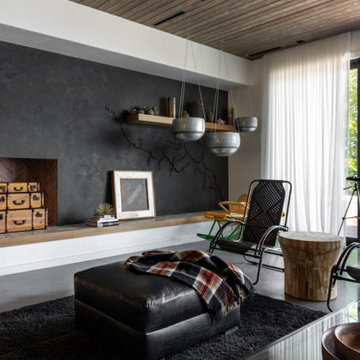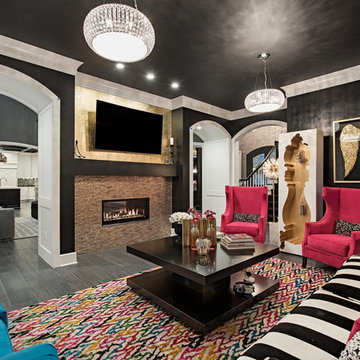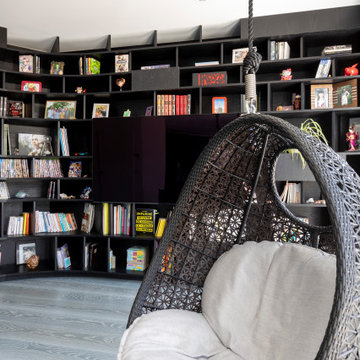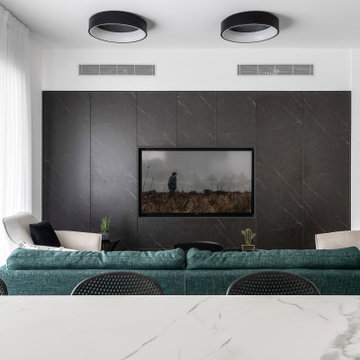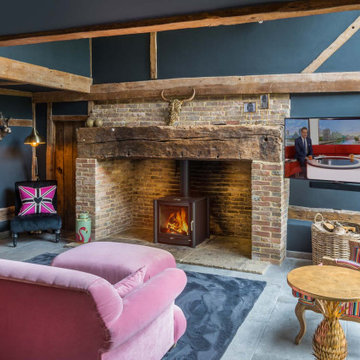Living Room with Black Walls and Grey Floors Ideas and Designs
Refine by:
Budget
Sort by:Popular Today
21 - 40 of 285 photos
Item 1 of 3

The 16-foot high living-dining area opens up on three sides: to the lap pool on the west with sliding glass doors; to the north courtyard with pocketing glass doors; and to the garden and guest house to the south through pivoting glass doors. (Photo: Grey Crawford)

The living, dining, and kitchen opt for views rather than walls. The living room is encircled by three, 16’ lift and slide doors, creating a room that feels comfortable sitting amongst the trees. Because of this the love and appreciation for the location are felt throughout the main floor. The emphasis on larger-than-life views is continued into the main sweet with a door for a quick escape to the wrap-around two-story deck.
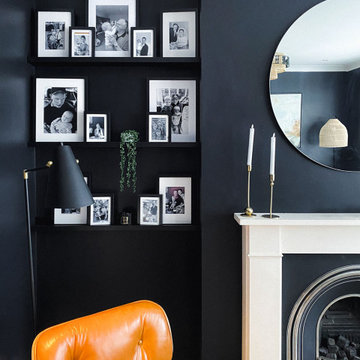
Layered textiles and textures create a cosy vibe in this black living room, with an original abstract painting specifically commissioned for the project.
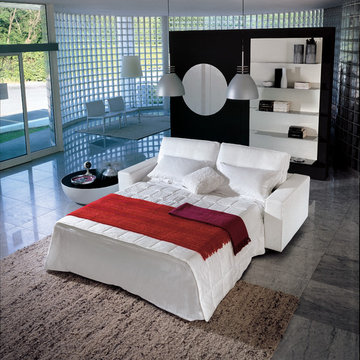
A stylish solution that embraces modern lifestyle with utmost seating comfort and functionality, the Free Italian Sleeper Sofa is an envoy for small spaces featuring an easily convertible bed. Designed by Peter Ross for Bonaldo and manufactured in Italy, Free Sofa Bed is available in two sizes and can be upholstered in any of the available 93 fabrics and 24 genuine Italian soft leather colors. Free Sofa Sleeper feet are available in anthracite grey or dark brown wood as well as in chrome and silver.
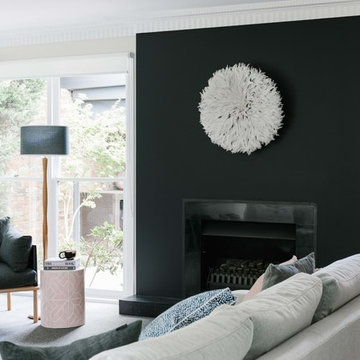
It’s all about the layering in this stunning light filled living room. Gorgeous textures, soft furnishings and the darker tone of the fireplace adding depth and sophistication.
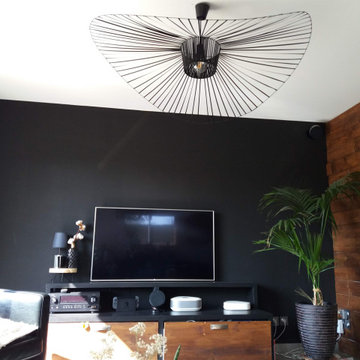
Les maisons traditionnelles ont indéniablement beaucoup d'avantage et sont souvent très facile à vivre au quotidien car bien pensé.
Cependant, selon moi, elles manquent souvent de caractère et d'individualité.
Le projet ici est de donner du style et une ambiance rétro et chaleureuse à la maison.
Le fil conducteur dans toute les pièces de vie de la maison, sera le noir et le bois accentué par le métal.
Meubles chinés et relookés, des diy pour une maison unique.
JLDécorr by Jeanne Pezeril
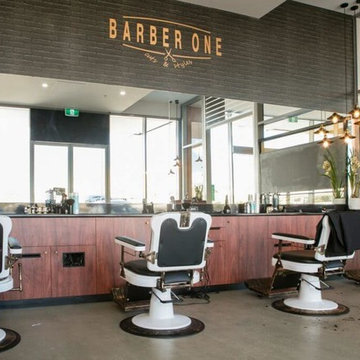
A perfectly spaced barber shop fit by Total Fitouts, Moreton Shire. Barber One is just one in the many of new barber shops that have opened recently due to a boost in popularity of the olde style barbering methods. Total Fitouts worked with the owners to create somewhat of a boutique feel in a shopping centre setting to stand out from it's competitors. A space that is both uncluttered and fresh the white walls and wood laminate cabinets make for a lovely contrast and gives it that living room comfortability all good barber shops should have! A simple retail fitout, on time and within budget.
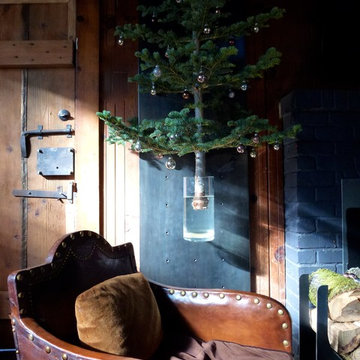
Wall mounted Christmas tree. Magic floating Christmas tree made possible using our Artefact Curator Wall Panel and accessories.
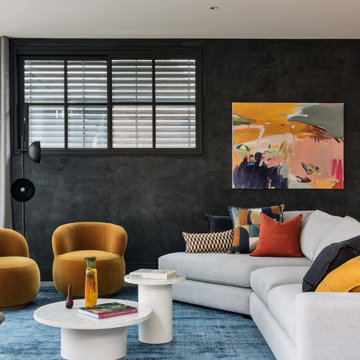
Woods & Warner worked closely with Clare Carter Contemporary Architecture to bring this beloved family home to life.
Extensive renovations with customised finishes, second storey, updated floorpan & progressive design intent truly reflects the clients initial brief. Industrial & contemporary influences are injected widely into the home without being over executed. There is strong emphasis on natural materials of marble & timber however they are contrasted perfectly with the grunt of brass, steel and concrete – the stunning combination to direct a comfortable & extraordinary entertaining family home.
Furniture, soft furnishings & artwork were weaved into the scheme to create zones & spaces that ensured they felt inviting & tactile. This home is a true example of how the postive synergy between client, architect, builder & designer ensures a house is turned into a bespoke & timeless home.
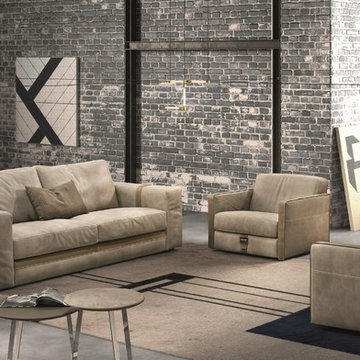
Richmond Leather Sofa is rooted in Italian culture and the fine tradition of creating quality hand crafted furniture designs. Manufactured by Gamma Arredamenti, Richmond Sofa is suitable for spaces that range from minimally chic to more decorative and transitional, offering inviting softness and intimate warmth.
Living Room with Black Walls and Grey Floors Ideas and Designs
2
