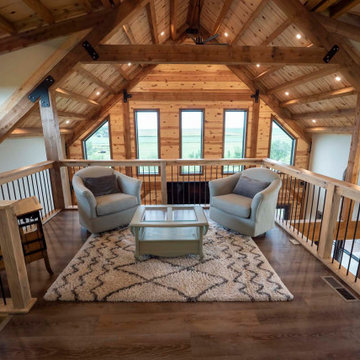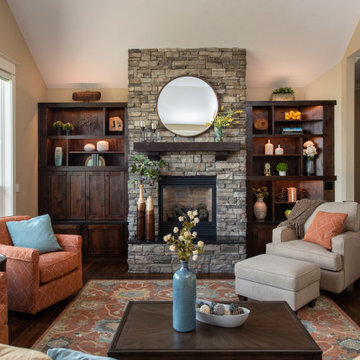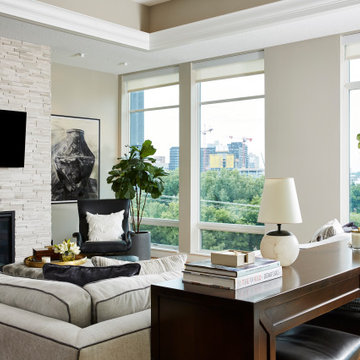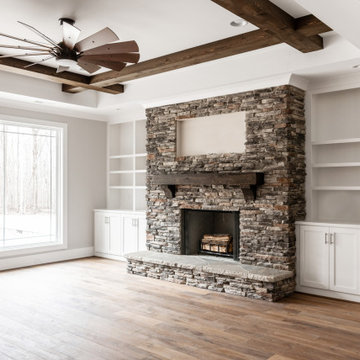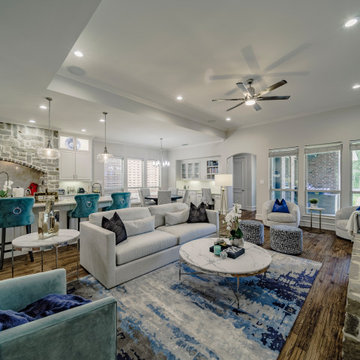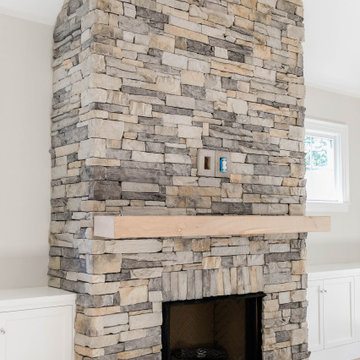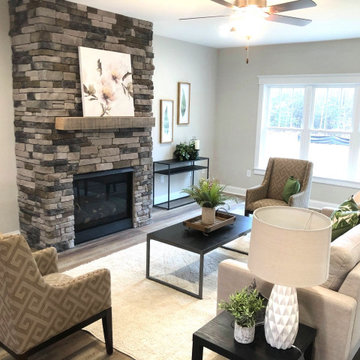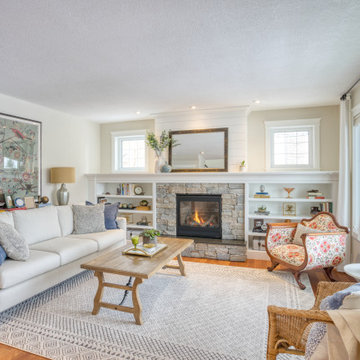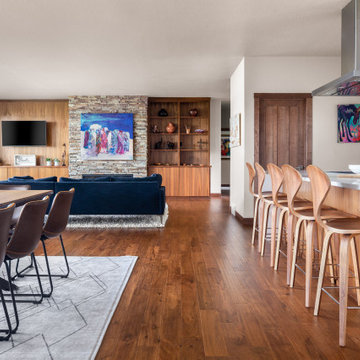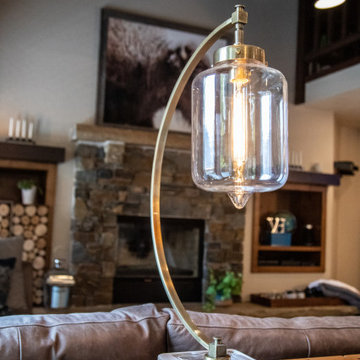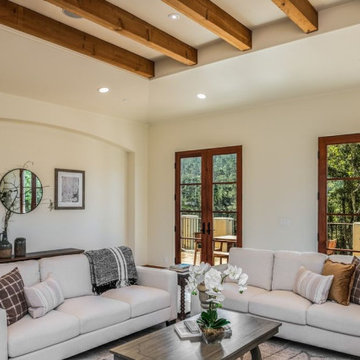Living Room with Beige Walls and a Stacked Stone Fireplace Surround Ideas and Designs
Refine by:
Budget
Sort by:Popular Today
121 - 140 of 522 photos
Item 1 of 3
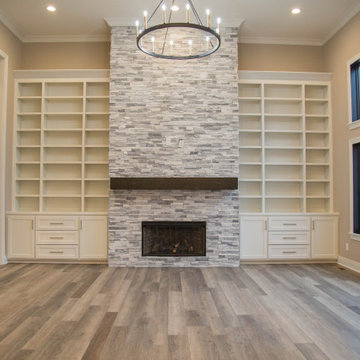
The living room's fireplace and built-in shelves help to anchor this large living space.
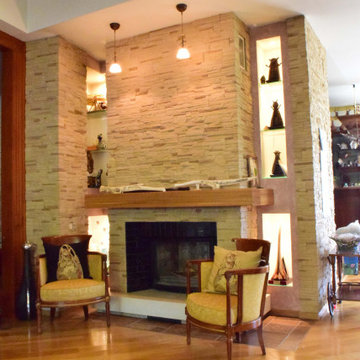
Жилой дом 350 м2.
Жилой дом для семьи из 3-х человек. По желанию заказчиков под одной крышей собраны и жилые помещения, мастерская, зона бассейна и бани. На улице, но под общей крышей находится летняя кухня и зона барбекю. Интерьеры выполнены в строгом классическом стиле. Холл отделён от зоны гостиной и кухни – столовой конструкцией из порталов, выполненной из натурального дерева по индивидуальному проекту. В интерьерах применено множество индивидуальных изделий: витражные светильники, роспись, стеллажи для библиотеки.
Вместе с домом проектировался у участок. Благодаря этому удалось создать единую продуманную композицию , учесть множество нюансов, и заложить основы будущих элементов архитектуры участка, которые будут воплощены в будущем.
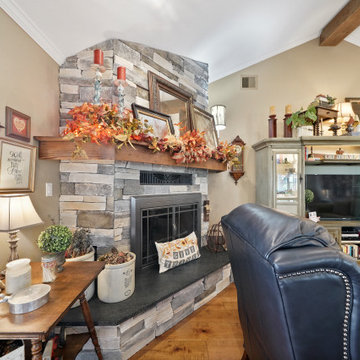
Homeowner and GB General Contractors Inc had a long-standing relationship, this project was the 3rd time that the Owners’ and Contractor had worked together on remodeling or build. Owners’ wanted to do a small remodel on their 1970's brick home in preparation for their upcoming retirement.
In the beginning "the idea" was to make a few changes, the final result, however, turned to a complete demo (down to studs) of the existing 2500 sf including the addition of an enclosed patio and oversized 2 car garage.
Contractor and Owners’ worked seamlessly together to create a home that can be enjoyed and cherished by the family for years to come. The Owners’ dreams of a modern farmhouse with "old world styles" by incorporating repurposed wood, doors, and other material from a barn that was on the property.
The transforming was stunning, from dark and dated to a bright, spacious, and functional. The entire project is a perfect example of close communication between Owners and Contractors.
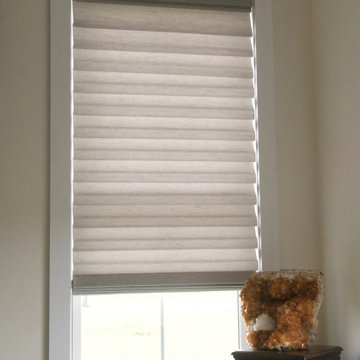
Michele took into consideration the contemporary modern open-concept of the new home and designed the shades in the living, dining and kitchen in one continuous fabric and color.
Fabric: ‘Etched’
Color: Stoneware
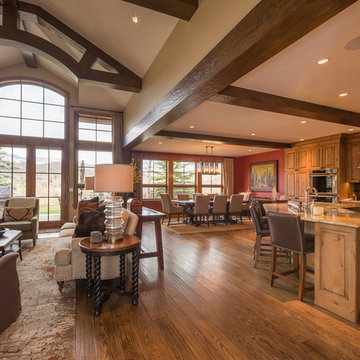
The exposed ceiling beams, wood-framed windows, and hardwood floor give the space a charming rustic style. The medium hardwood cabinets are in harmony with the existing architectural elements and paired with marble countertops. A large industrial pendant light hangs above the eight-seater dining table. The red walls of the dining room color up the space of this mountain home.
Built by ULFBUILT- Vail contractors.
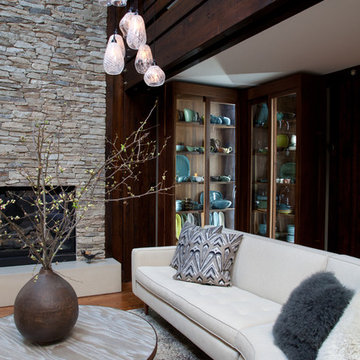
The home was built as a "kit" using stained douglas fir as exposed beams and chases for the electrical work. We played on that theme by building a built-in L shaped lit cabinet to house the homeowner's collection of Russel Wright dinnerware and pottery. Photo by Meredith Heuer
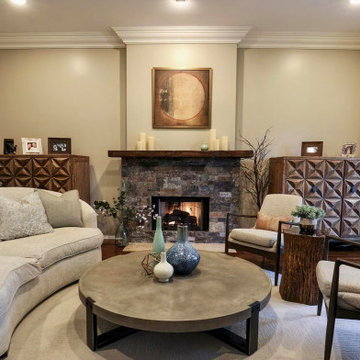
Our clients contacted us when they couldn’t find a suitable layout for their living room. After visiting a few retail shops and being recommended unappealing options, they chose to seek professional help. We opted for a circular setup for multiple reasons: to keep an open flow in this fairly narrow space by avoiding linear edges and sharp corners; to feature the stone-clad fireplace; and to maximize the sitting capacity.
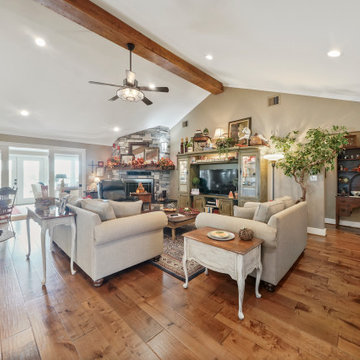
Homeowner and GB General Contractors Inc had a long-standing relationship, this project was the 3rd time that the Owners’ and Contractor had worked together on remodeling or build. Owners’ wanted to do a small remodel on their 1970's brick home in preparation for their upcoming retirement.
In the beginning "the idea" was to make a few changes, the final result, however, turned to a complete demo (down to studs) of the existing 2500 sf including the addition of an enclosed patio and oversized 2 car garage.
Contractor and Owners’ worked seamlessly together to create a home that can be enjoyed and cherished by the family for years to come. The Owners’ dreams of a modern farmhouse with "old world styles" by incorporating repurposed wood, doors, and other material from a barn that was on the property.
The transforming was stunning, from dark and dated to a bright, spacious, and functional. The entire project is a perfect example of close communication between Owners and Contractors.
Living Room with Beige Walls and a Stacked Stone Fireplace Surround Ideas and Designs
7
