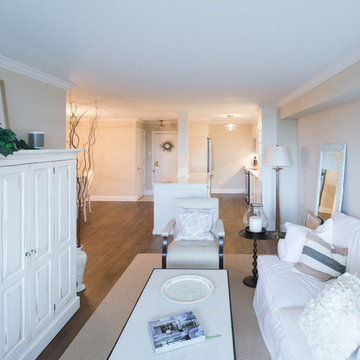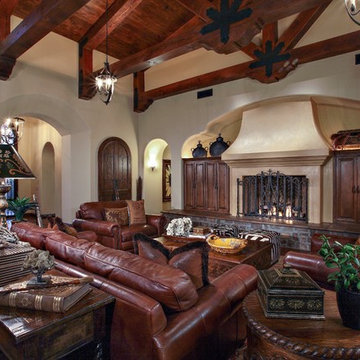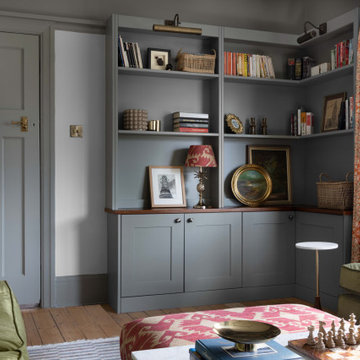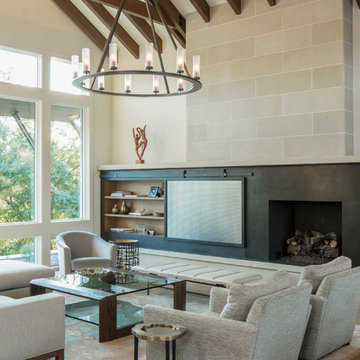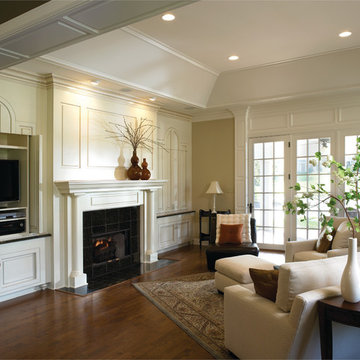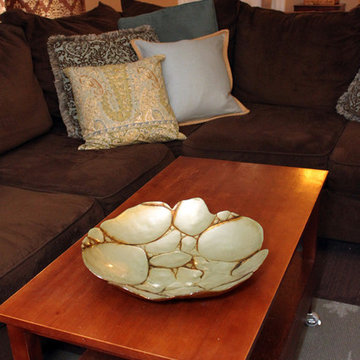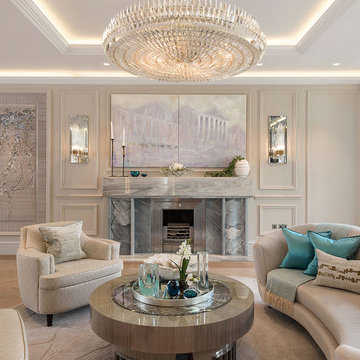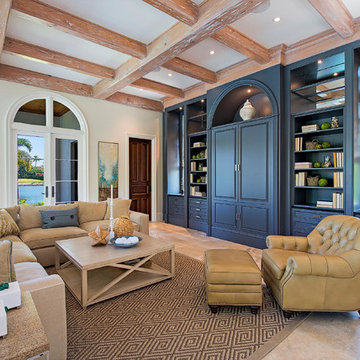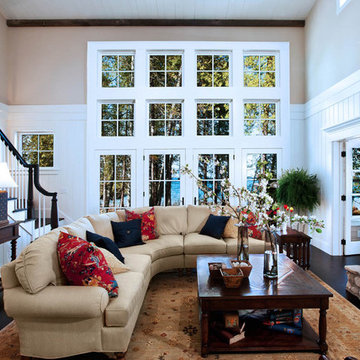Living Room with Beige Walls and a Concealed TV Ideas and Designs
Refine by:
Budget
Sort by:Popular Today
61 - 80 of 2,288 photos
Item 1 of 3

Old World European, Country Cottage. Three separate cottages make up this secluded village over looking a private lake in an old German, English, and French stone villa style. Hand scraped arched trusses, wide width random walnut plank flooring, distressed dark stained raised panel cabinetry, and hand carved moldings make these traditional farmhouse cottage buildings look like they have been here for 100s of years. Newly built of old materials, and old traditional building methods, including arched planked doors, leathered stone counter tops, stone entry, wrought iron straps, and metal beam straps. The Lake House is the first, a Tudor style cottage with a slate roof, 2 bedrooms, view filled living room open to the dining area, all overlooking the lake. The Carriage Home fills in when the kids come home to visit, and holds the garage for the whole idyllic village. This cottage features 2 bedrooms with on suite baths, a large open kitchen, and an warm, comfortable and inviting great room. All overlooking the lake. The third structure is the Wheel House, running a real wonderful old water wheel, and features a private suite upstairs, and a work space downstairs. All homes are slightly different in materials and color, including a few with old terra cotta roofing. Project Location: Ojai, California. Project designed by Maraya Interior Design. From their beautiful resort town of Ojai, they serve clients in Montecito, Hope Ranch, Malibu and Calabasas, across the tri-county area of Santa Barbara, Ventura and Los Angeles, south to Hidden Hills.
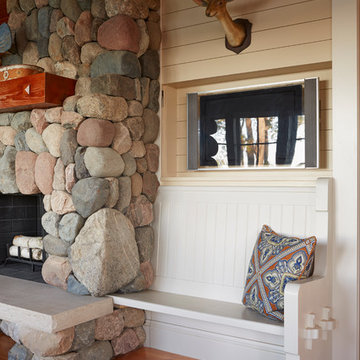
Architecture & Interior Design: David Heide Design Studio Photo: Susan Gilmore Photography
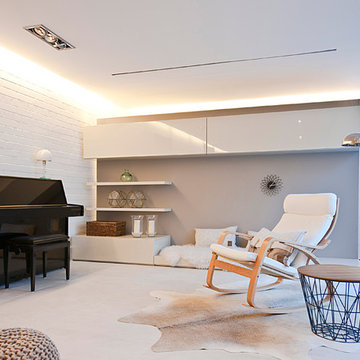
Lammfelle und ein Kuhfell tragen zur Gemütlichkeit bei.
Interior Design: freudenspiel by Elisabeth Zola
Fotos: Zolaproduction
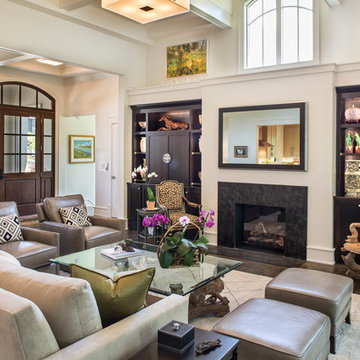
Interior Designer: Allard & Roberts Interior Design, Inc, Photographer: David Dietrich, Builder: Evergreen Custom Homes, Architect: Gary Price, Design Elite Architecture
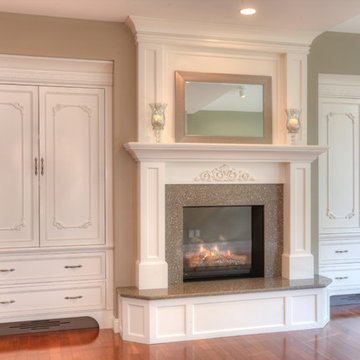
Hidden within the custom cabinetry is a 42" flat screen, which can be pulled forward on a pivoting track; the pocket doors recess back into the cabinet to allow for easier viewing.
3/4" pre-finished cherry floors replaced orignal carpeting
Custom built-in cabinets were created to look like armoires, which adds a subtle sense of elegance. This replaced the existing drywall cubbies .
Cambria was used on hearth and surround, which was also used on the island in the kitchen (not seen).
The hearth was raised from floor-level so it could be viewed and enjoyed from the kitchen and surrounding areas.
A space above the fireplace was framed out for a picture or holiday wreath.
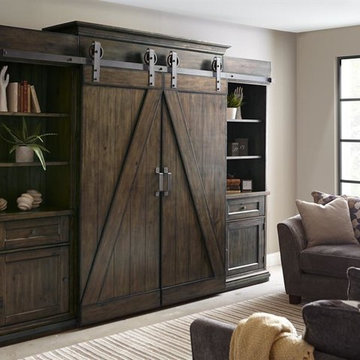
MAGNUSSEN – Harper Farm
Sliding pine barn board doors in the Harper Farm collection create a unique rustic wall system which would easily be as at home in an industrial setting as down on the farm. Executed in a Warm Pine finish on pine veneers and solids, this entertainment unit boasts open and closed storage as well as adjustable shelves and pullout bin-style drawers to meet every media need. Complete with Magnussen’s attention to every detail, pier units feature LED lights and felt lined drawers while wire management and levelers are also included. All these details plus board and batten design showcase an ingenious metal rail sliding door system which add up to the perfectly designed media wall.

MA Peterson
www.mapeterson.com
The rustic wood beams and distressed wood finishes combined with ornate antique lighting and art for this rustic yet sophisticated look. The original carved marble fireplace surround is centered between antique sconces, with newly-curved walls to accentuate the classical period detail.

A neutral color pallet comes alive with a punch of red to make this family room both comfortable and fun. During the remodel the wood floors were preserved and reclaimed red oak was refinished to match the existing floors for a seamless look.
For more information about this project please visit: www.gryphonbuilders.com. Or contact Allen Griffin, President of Gryphon Builders, at 281-236-8043 cell or email him at allen@gryphonbuilders.com
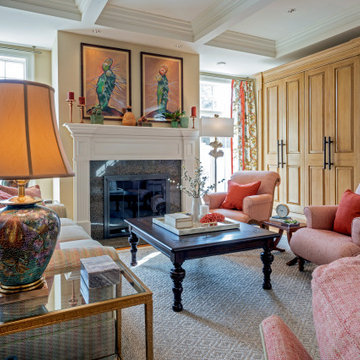
Interesting details and cheerful colors abound in this newly decorated living room. Our client wanted warm colors but not the "same old thing" she has always had. We created a fresh palette of warm spring tones and fun textures. She loves to entertain and this room will be perfect!
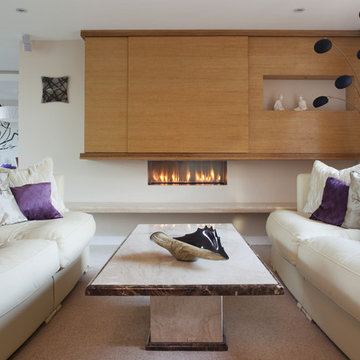
A partition wall with a hole-in-the-wall stainless steel fireplace, a travertine ledge and an oak sliding TV cover adds Wow Factor to this open-plan living room with a retro vintage feel.
www.adriennechinn.co.uk
Photos: Richard Gooding
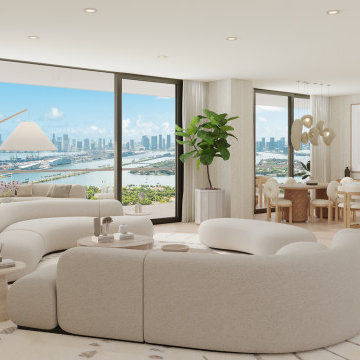
A clean modern home with rich texture and organic curves. Layers of light natural shades and soft, inviting fabrics create warm and inviting moments around every corner.
Living Room with Beige Walls and a Concealed TV Ideas and Designs
4
