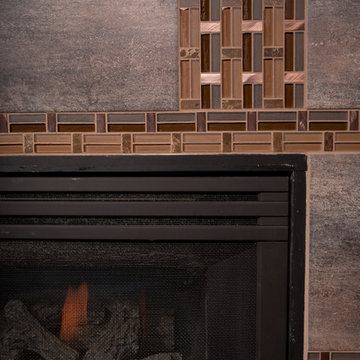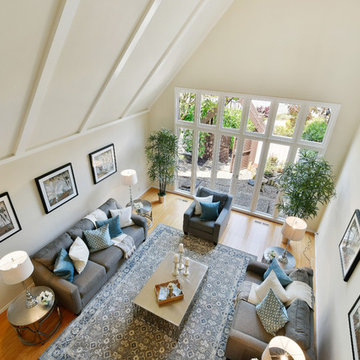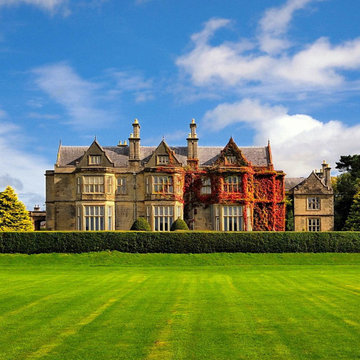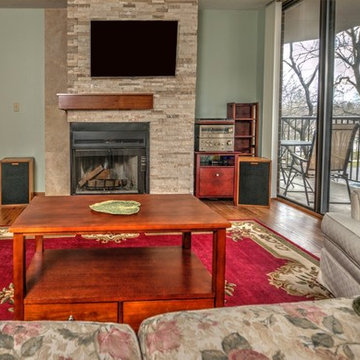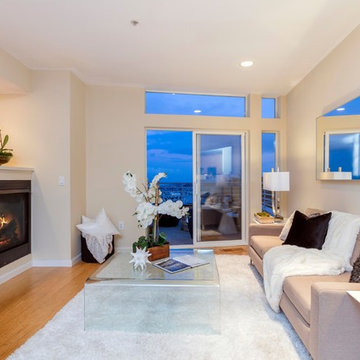Living Room
Refine by:
Budget
Sort by:Popular Today
21 - 40 of 50 photos
Item 1 of 3
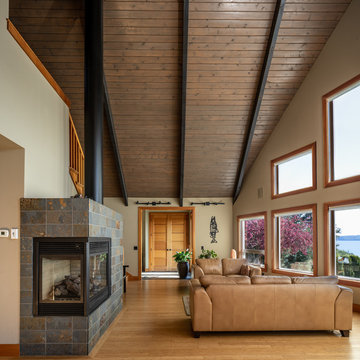
View of great room looking out to Saratoga Passage and Whidbey Island.
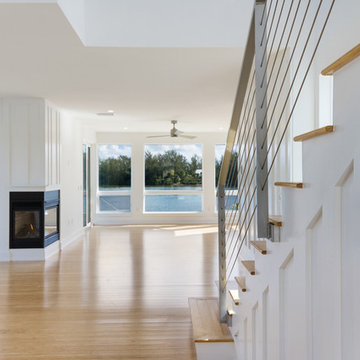
Our latest project, Fish Camp, on Longboat Key, FL. This home was designed around tight zoning restrictions while meeting the FEMA V-zone requirement. It is registered with LEED and is expected to be Platinum certified. It is rated EnergyStar v. 3.1 with a HERS index of 50. The design is a modern take on the Key West vernacular so as to keep with the neighboring historic homes in the area. Ryan Gamma Photography
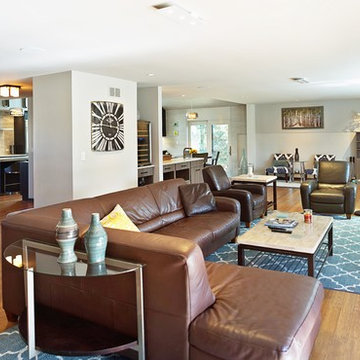
Here is an overall perspective of the doubled living room & foyer.
Photos by: Black Olive Photographic
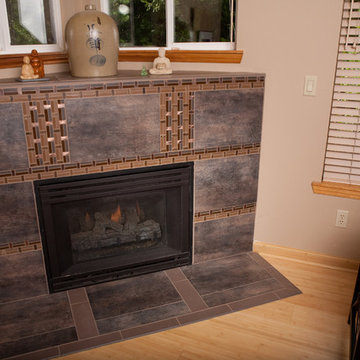
This fireplace had 8" White Porcelain Tiles on it. These Italian porcelain tiles have a finish on them that makes you want to touch them - they look like suede. The Mosaic Tile has glass and metal pieces - they illuminate from both natural light from windows, interior lights, and the fireplace flames and they are set off nicely with candle light. Beautiful! Client says it is the first thing people mention when they walk into the room.
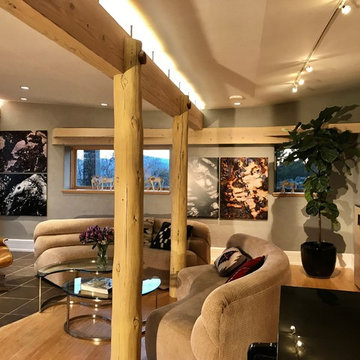
The original kitchen was on the right side. Now a bar and sink is there. The original ceiling once landed on top of the concrete wall on the right, but it was raised to create what I call a butterfly ceiling. Space and indirect light was created above the central beam to let the ceiling float even more. The back wall has a wooden structure to align the rooms right walls top ledge with the underside of the long beam to give the room balance with a similar shape as the beam. The original column were dressed up with polish and round pegs at the top. The Artworks are called " Metamorphosis Transmutations" and done by Jeff klapperich. Thats a piano on the front right side.
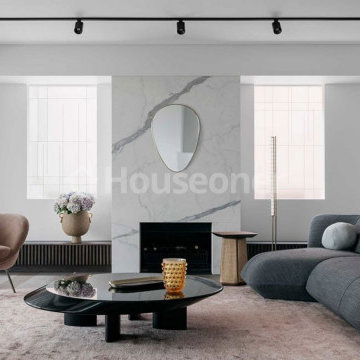
Construir una vivienda o realizar una reforma es un proceso largo, tedioso y lleno de imprevistos. En Houseoner te ayudamos a llevar a cabo la casa de tus sueños. Te ayudamos a buscar terreno, realizar el proyecto de arquitectura del interior y del exterior de tu casa y además, gestionamos la construcción de tu nueva vivienda.
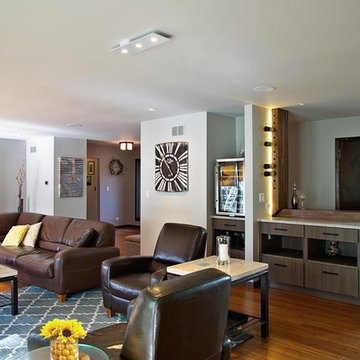
A new wine bar w/ walnut butcher block & led strip lighting.
Photos by: Black Olive Photographic
2
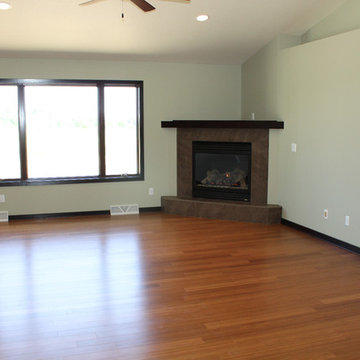
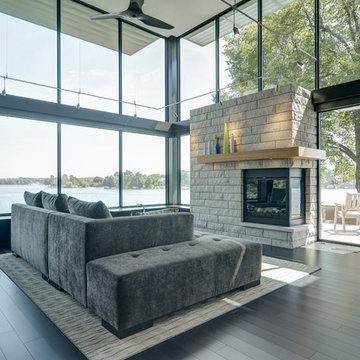
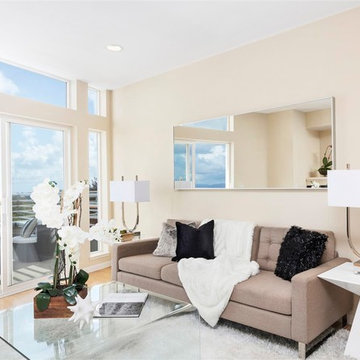
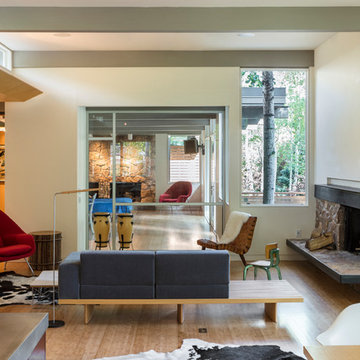
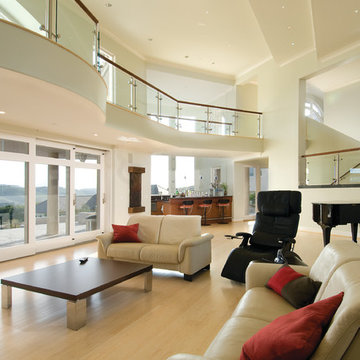
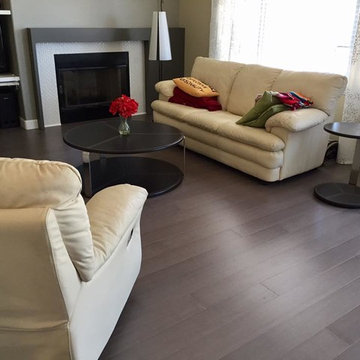
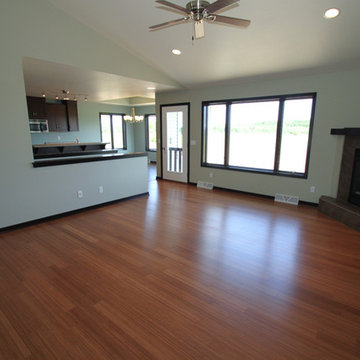
![Casa privata [Effe & Elle]](https://st.hzcdn.com/fimgs/pictures/soggiorni/casa-privata-effe-e-elle-conteduca-panella-architetti-img~bfc169e70e7a3f55_7552-1-cfd9e99-w360-h360-b0-p0.jpg)
