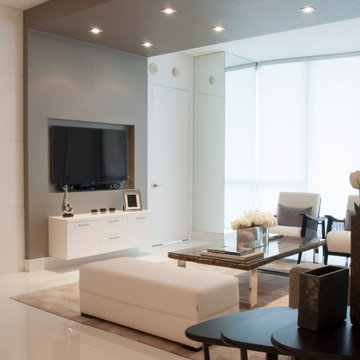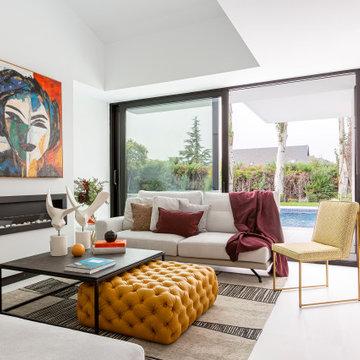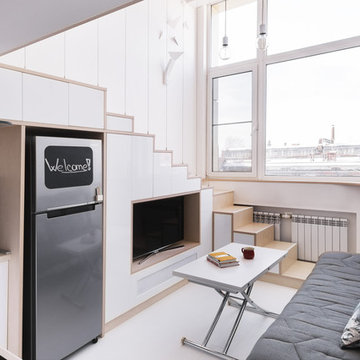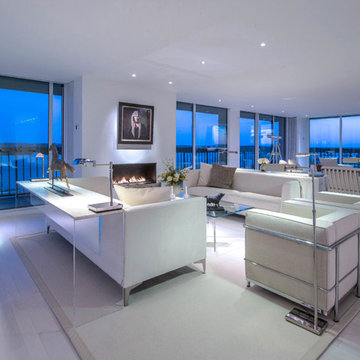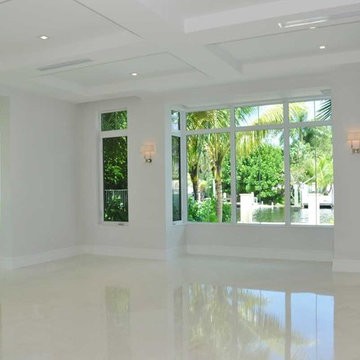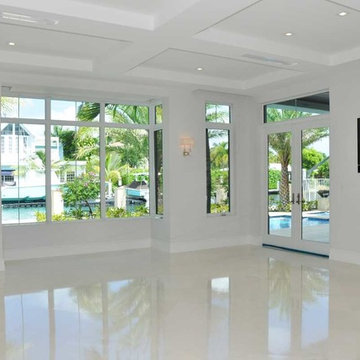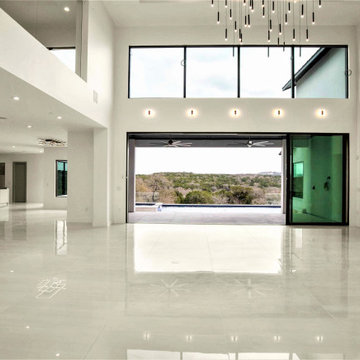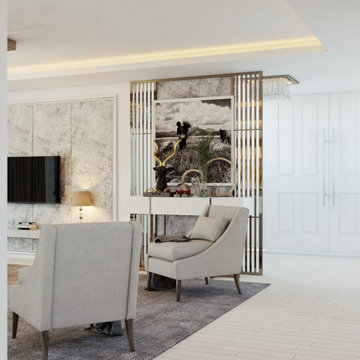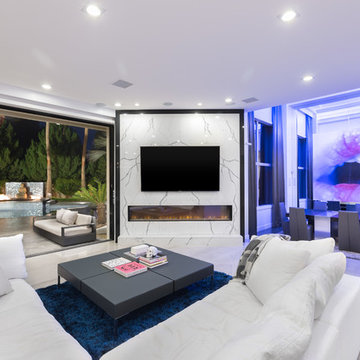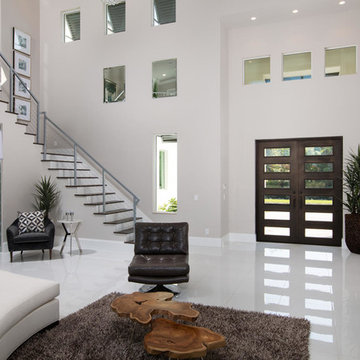Living Room with All Types of TV and White Floors Ideas and Designs
Refine by:
Budget
Sort by:Popular Today
141 - 160 of 4,024 photos
Item 1 of 3

Старые деревянные полы выкрасили в белый. Белыми оставили стены и потолки. Позже дом украсили прикроватные тумбы, сервант, комод и шифоньер белого цвета
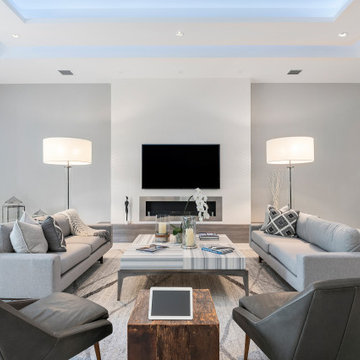
this home is a unique blend of a transitional exterior and a contemporary interior
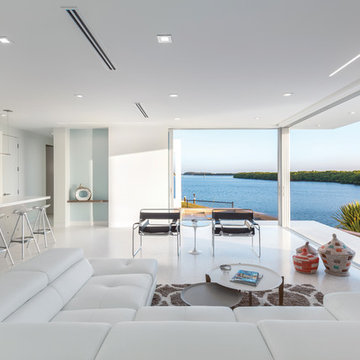
Due to the house being located on a peninsula, the interior spaces visually connect to the water on three sides. Sliding glass doors pocket back to reveal the view. Terrazzo floors blend with white walls and ceilings.
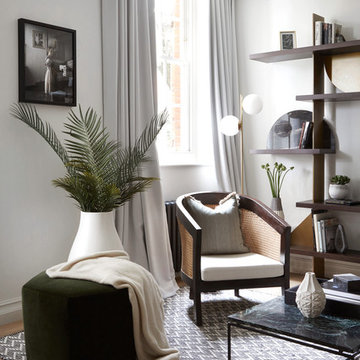
A contemporary living room with a touch of warmth. The white walls and marble stone create a luxurious feel we paired these elements with walnut furniture and soft white textures such as the weaved rug and the cashmere throw, this creates warmth and cosiness to this stunning living room.

here we needed to handle two focal points as the homeowners did not want the tv over the fireplace. the fireplace surround design needed to consider the beautiful beams and the small windows on the sides it was decided to create a strong center and let everything around it enhance the ambiance . the wall unit was designed around the tv and was painted as the wall color with walnut movable dividers to complete the other walls rather than competing with them
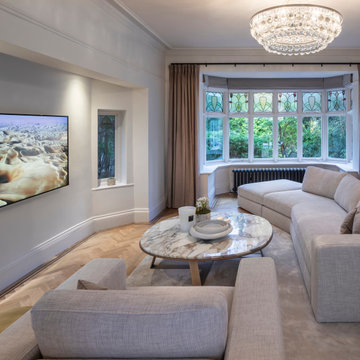
This existing three storey Victorian Villa was completely redesigned, altering the layout on every floor and adding a new basement under the house to provide a fourth floor.
After under-pinning and constructing the new basement level, a new cinema room, wine room, and cloakroom was created, extending the existing staircase so that a central stairwell now extended over the four floors.
On the ground floor, we refurbished the existing parquet flooring and created a ‘Club Lounge’ in one of the front bay window rooms for our clients to entertain and use for evenings and parties, a new family living room linked to the large kitchen/dining area. The original cloakroom was directly off the large entrance hall under the stairs which the client disliked, so this was moved to the basement when the staircase was extended to provide the access to the new basement.
First floor was completely redesigned and changed, moving the master bedroom from one side of the house to the other, creating a new master suite with large bathroom and bay-windowed dressing room. A new lobby area was created which lead to the two children’s rooms with a feature light as this was a prominent view point from the large landing area on this floor, and finally a study room.
On the second floor the existing bedroom was remodelled and a new ensuite wet-room was created in an adjoining attic space once the structural alterations to forming a new floor and subsequent roof alterations were carried out.
A comprehensive FF&E package of loose furniture and custom designed built in furniture was installed, along with an AV system for the new cinema room and music integration for the Club Lounge and remaining floors also.
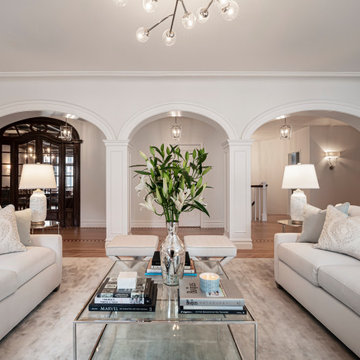
Timeless Transitional Living Room Space with White's and Teals color scheme providing a airy and open space. Double adjacency slipcover sofas that are washable and stain resistant velvet fabric. Custom contrast piping x benches and a square beautiful glass with polish chrome base cocktail table. Custom roman shades with tape border trim and a hand painted painting as a focal point over the fireplace. For such a large living room in this gorgeous prewar duplex, a large light fixture goes a long way. Lets not forget to use a pop of teal in custom pillows to tie in the colors for this large open living room space
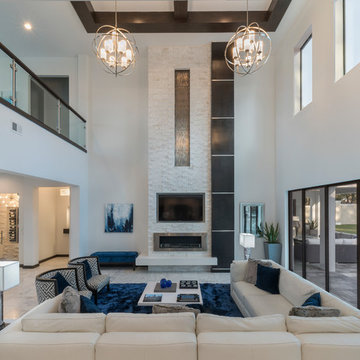
Great room with a 22-foot high fireplace crafted of split-face travertine and espresso wood panels with steel bands and an ethanol burning fireplace. This Florida Modern Home in Lake Mary is designed and built by Orlando Custom Home Builder Jorge Ulibarri, a top custom builder in Orange, Seminole, Lake County, Orlando, Winter Park, Maitland, Lake Mary, Lake Nona, Sanford, Mt. Dora, Longwood, Altamonte Springs, and Windermere. Jorge Ulibarri custom homes is proficient in designing all styles of homes including modern, classical, traditional, Tuscan, and Spanish Mediterranean. For more go to https://cornerstonecustomconstruction.com

Living spaces were opened up. Dark Paneling removed and new steel and glass opening to view the backyard and let in plenty of natural light.
Living Room with All Types of TV and White Floors Ideas and Designs
8
