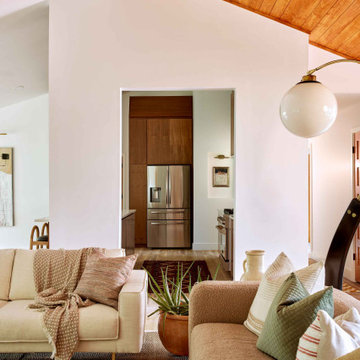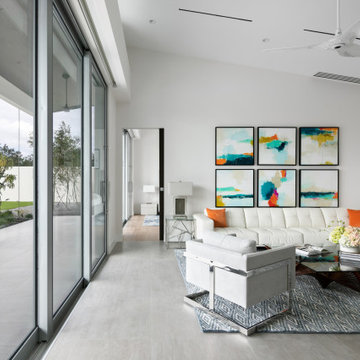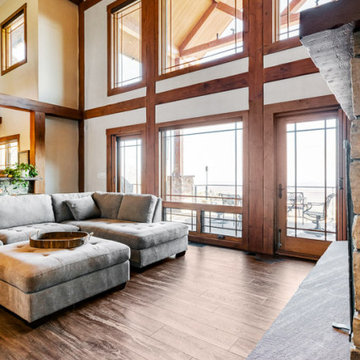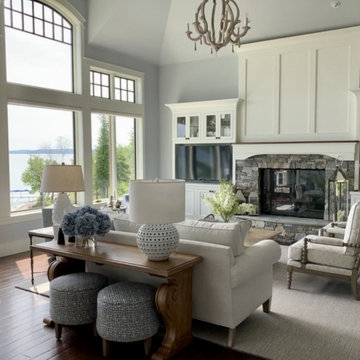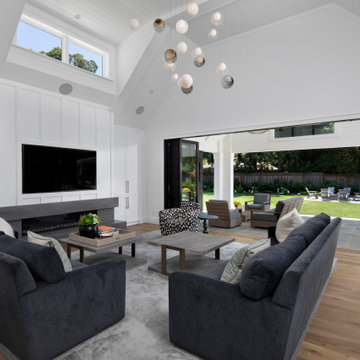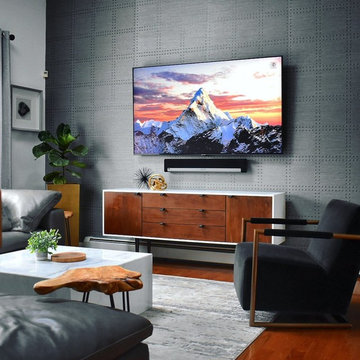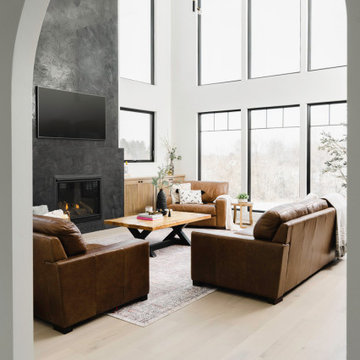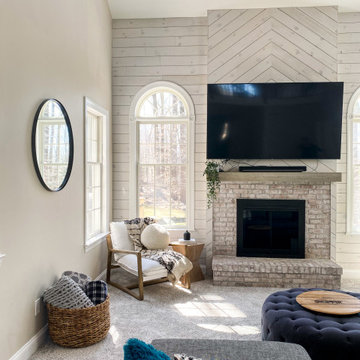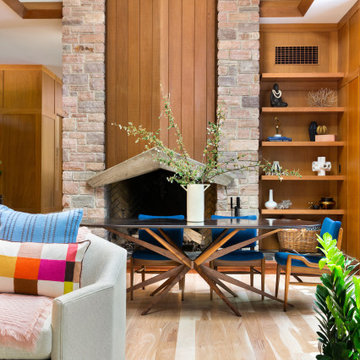Living Room with All Types of TV and a Vaulted Ceiling Ideas and Designs
Refine by:
Budget
Sort by:Popular Today
141 - 160 of 3,991 photos
Item 1 of 3
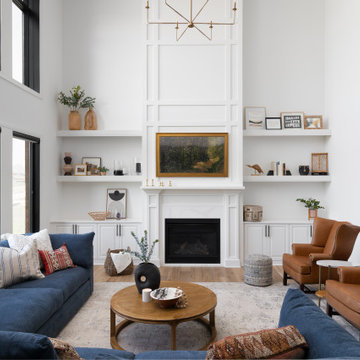
Custom designed fireplace with molding design. Vaulted ceilings with stunning lighting. Built-in cabinetry for storage and floating shelves for displacing items you love. Comfortable furniture for a growing family: sectional sofa, leather chairs, vintage rug creating a light and airy living space.
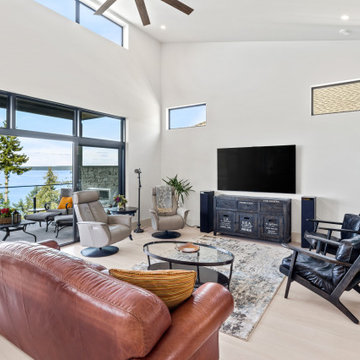
This is a contemporary style oceanfront home located on Ocean Bank is a contemporary style oceanfront home located in Chemainus, BC. We broke ground on this home in March 2021. Situated on a sloped lot, Ocean Bank includes 3,086 sq.ft. of finished space over two floors.
The main floor features 11′ ceilings throughout. However, the ceiling vaults to 16′ in the Great Room. Large doors and windows take in the amazing ocean view.
The Kitchen in this custom home is truly a beautiful work of art. The 10′ island is topped with beautiful marble from Vancouver Island. A panel fridge and matching freezer, a large butler’s pantry, and Wolf range are other desirable features of this Kitchen. Also on the main floor, the double-sided gas fireplace that separates the Living and Dining Rooms is lined with gorgeous tile slabs. The glass and steel stairwell railings were custom made on site.
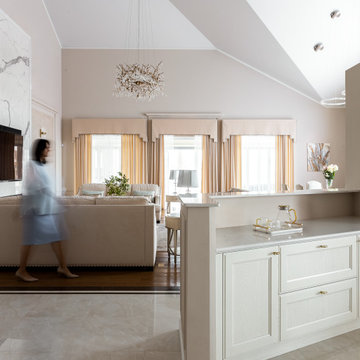
Небольшая перегородка - барная стойка - это на сто процентов американский прием. За такими перегородками прячутся мини-кухни или бар. В нашем случае это мини-кухня, где хозяйка готовит чай.
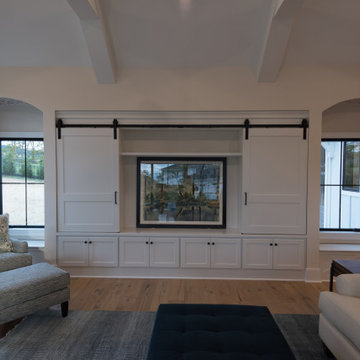
2021 PA Parade of Homes BEST CRAFTSMANSHIP, BEST BATHROOM, BEST KITCHEN IN $1,000,000+ SINGLE FAMILY HOME
Roland Builder is Central PA's Premier Custom Home Builders since 1976

When we moved into our home, we had this amazingly large great room (35′ x 26′) that was devoid of features providing architectural weight, warmth and function. We wanted a place for a large TV but did not want to hang it over the fireplace. We wanted a way to divide the space into three important zones—dining room, living room, and a more intimate kitchen table. And we wanted to find a way to embrace the grandness of the room while still creating an intimate vibe.The key to working in this big space was respecting the scale of pieces required to appropriately fill the room and make the design work harmoniously.
By the time we closed on the house, we had constructed an amazing built-in bookcase to go across the long wall of the room with molding detail to match the existing case openings. It provides storage, a place for the TV, and a wonderful way to bring color and personality into the room. One of the next investments was the custom-built farmhouse dining room table—15′ long and 5′ wide—that seats 16 before its breadboard ends are extended to seat up to 20. With the beauty and visual weight that this table, paired with the china armoire, added to one side of the room, we needed to create balance and warmth on the other end of the space. I turned my attention to the fireplace, creating a herringbone design using salvaged flooring from the old Liggett & Myers tobacco building in Durham and an old barn beam as the mantle.
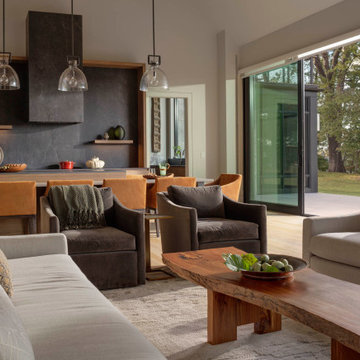
The living room presents clean lines, natural materials, and an assortment of keepsakes from the owners' extensive travels. The open concept layout connects the kitchen, living room and dining room in one space.
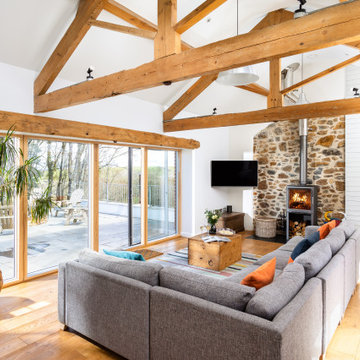
Set in an Area of Outstanding Natural Beauty, with magnificent views across rolling countryside to the sea, this redundant and dilapidated barn was carefully and sympathetically converted into a three bedroom house.
Once part of a small, working farmstead, the barn was restored to retain much of its original appearance and character. Existing door and window openings were retained and established conservation methods and techniques were used in the restoration, including rubble stone pointed in lime mortar, cob block repairs and lime render with a lime wash finish. The roof was constructed of salvaged natural rag slate, with matching clay ridge tiles, laid over a traditional principle truss roofing system.
The contemporary replacement of an adjoining barn is vertically clad with timber to create a distinct but complementary addition that integrates with the existing building and surrounding elements, respecting the sensitivity of the location in terms of scale and massing.
Locally-sourced, traditional vernacular materials were used throughout and any existing site materials were re-used where possible.
Photograph: Aspects Holidays Cornwall
Living Room with All Types of TV and a Vaulted Ceiling Ideas and Designs
8
