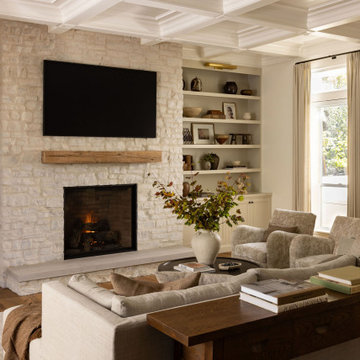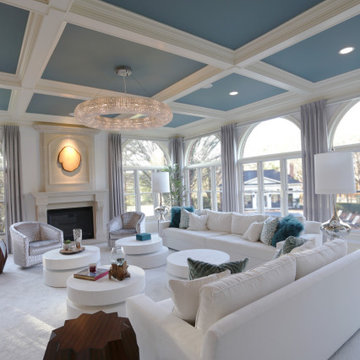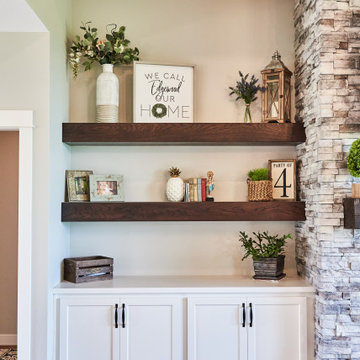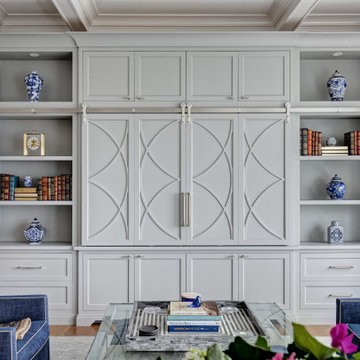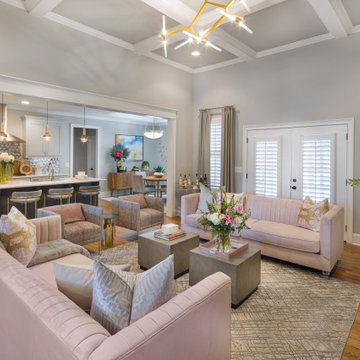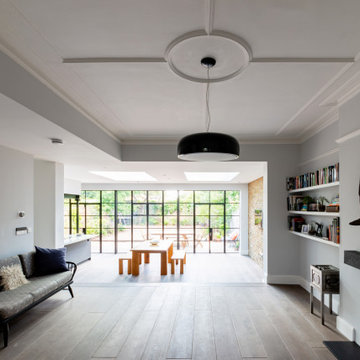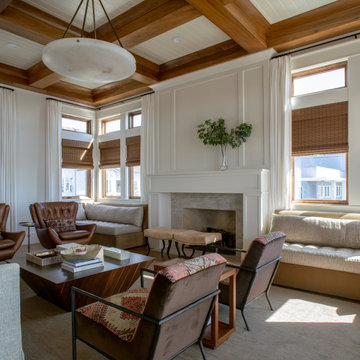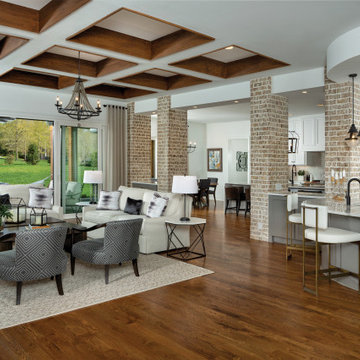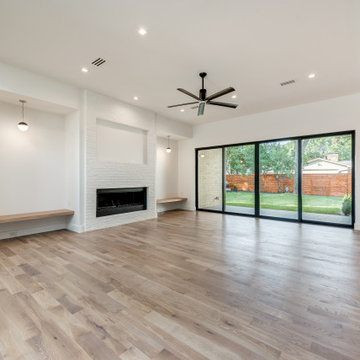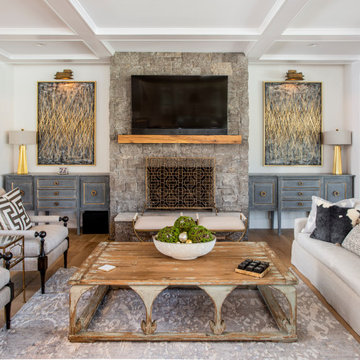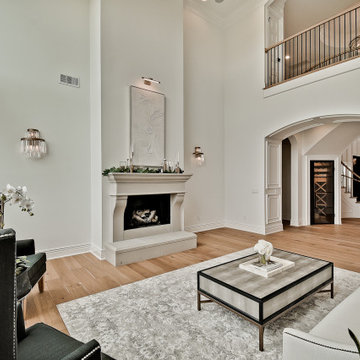Living Room with All Types of Fireplace Surround and a Coffered Ceiling Ideas and Designs
Refine by:
Budget
Sort by:Popular Today
121 - 140 of 2,206 photos
Item 1 of 3
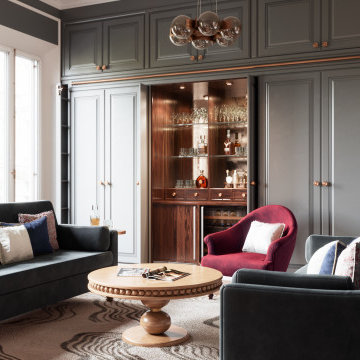
This modern Georgian interior, featuring unique art deco elements, a beautiful library, and an integrated working space, was designed to reflect the versatile lifestyle of its owners – an inspiring space where they can live, work, and spend a relaxing evening reading or hosting parties (of whatever size!).

The highlight of the living room was the enlarged fireplace with a proper quartz hearth, stack stone surround and mantel. The living room also required some drywall repair, trim replacement, new paint and flooring.

The custom, asymmetrical entertainment unit uniquely frames the TV and provides hidden storage for components. Prized collections are beautifully displayed.
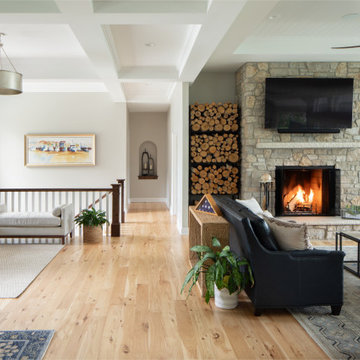
The tray ceiling anchors the room in this open concept main living space. Large transom windows and patio doors give off so much natural light. We used Buckingham Heritage Antique tumbled stone on this natural wood burning fireplace.
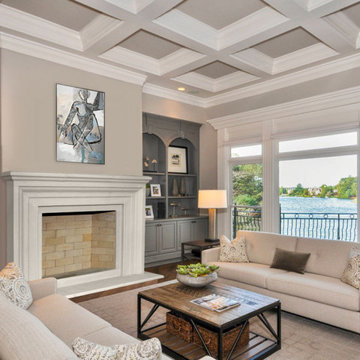
Classic II DIY Fireplace Mantel
The Classic II mantel design has a shelf with a simple and clean linear quality and timeless appeal; this mantelpiece will complement most any decor. Our fireplace mantels can also be installed inside or out, perfect for outdoor living spaces.

Старые деревянные полы выкрасили в белый. Белыми оставили стены и потолки. Позже дом украсили прикроватные тумбы, сервант, комод и шифоньер белого цвета
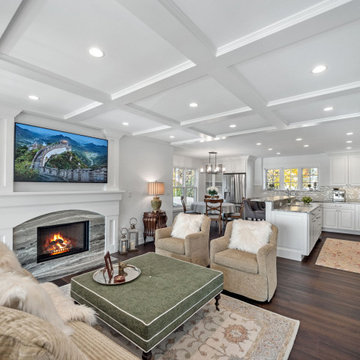
Shingle details and handsome stone accents give this traditional carriage house the look of days gone by while maintaining all of the convenience of today. The goal for this home was to maximize the views of the lake and this three-story home does just that. With multi-level porches and an abundance of windows facing the water. The exterior reflects character, timelessness, and architectural details to create a traditional waterfront home.
The exterior details include curved gable rooflines, crown molding, limestone accents, cedar shingles, arched limestone head garage doors, corbels, and an arched covered porch. Objectives of this home were open living and abundant natural light. This waterfront home provides space to accommodate entertaining, while still living comfortably for two. The interior of the home is distinguished as well as comfortable.
Graceful pillars at the covered entry lead into the lower foyer. The ground level features a bonus room, full bath, walk-in closet, and garage. Upon entering the main level, the south-facing wall is filled with numerous windows to provide the entire space with lake views and natural light. The hearth room with a coffered ceiling and covered terrace opens to the kitchen and dining area.
The best views were saved on the upper level for the master suite. Third-floor of this traditional carriage house is a sanctuary featuring an arched opening covered porch, two walk-in closets, and an en suite bathroom with a tub and shower.
Round Lake carriage house is located in Charlevoix, Michigan. Round lake is the best natural harbor on Lake Michigan. Surrounded by the City of Charlevoix, it is uniquely situated in an urban center, but with access to thousands of acres of the beautiful waters of northwest Michigan. The lake sits between Lake Michigan to the west and Lake Charlevoix to the east.
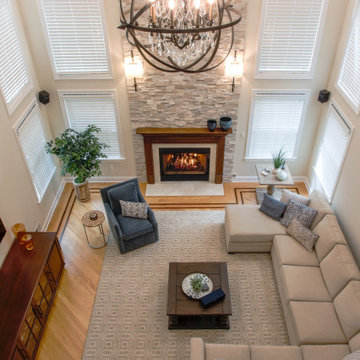
This project started with the client needing help choosing paint colors and accessories and ended up with a full fireplace makeover in their open concept living area with 24’ ceilings. The real challenge here was helping the client, who didn’t want to change the existing fireplace, see the impact of adding molding and stone all the way to the ceiling in the two-story family room.
This young family with two young kids has no time for decorating. Their style is calming and simple with rustic vibes. Rustic elegance, if you will. We achieved the final look by using performance fabrics, rustic shelving and tables, and adding a huge light fixture to adorn the two-story family room where entertaining is key. The husband was very specific about the TV placement and the design of the media console. With the chaise positioned perfectly for comfortable TV viewing and the help of a local woodworker to create the perfect custom TV console, the clients are ready to host in their beautifully designed space.
Living Room with All Types of Fireplace Surround and a Coffered Ceiling Ideas and Designs
7
