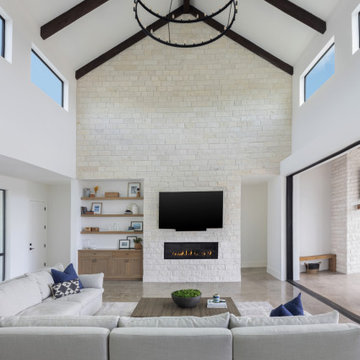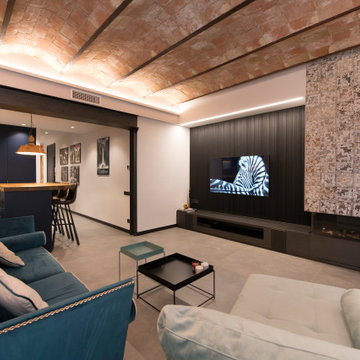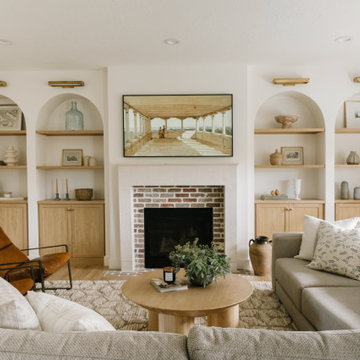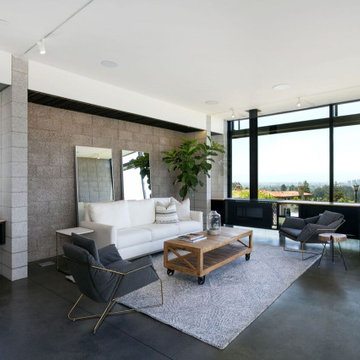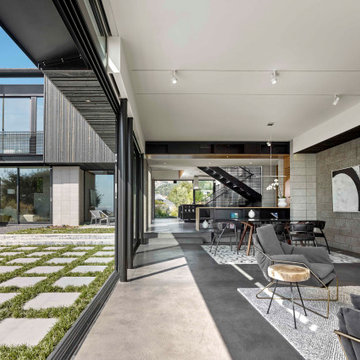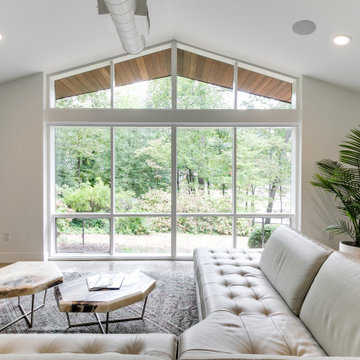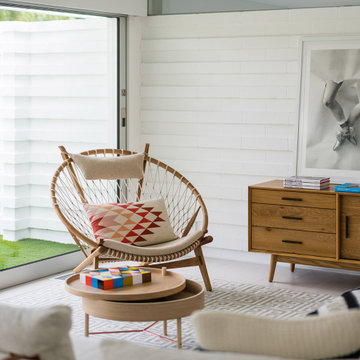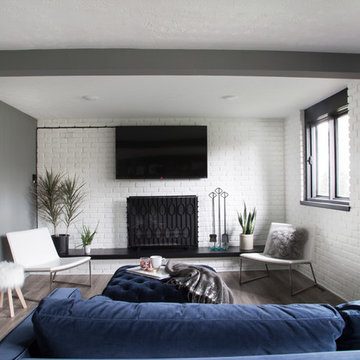Living Room with All Types of Fireplace and Brick Walls Ideas and Designs
Refine by:
Budget
Sort by:Popular Today
121 - 140 of 810 photos
Item 1 of 3
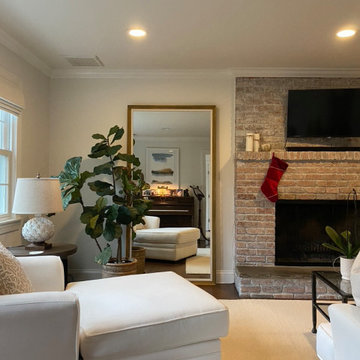
New paint and furniture transofmred this tired space to a bright, neutral semi-formal lounge type living room. Visible immediately upon entering the front door, this living room had to be both decorative and practical.
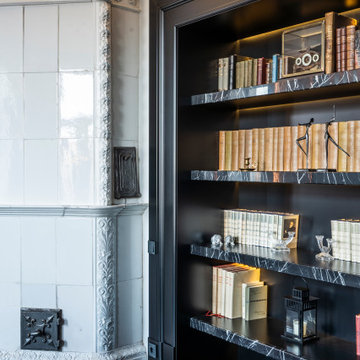
Зона гостиной - большое объединённое пространство, совмещённой с кухней-столовой. Это главное место в квартире, в котором собирается вся семья.
В зоне гостиной расположен большой диван, стеллаж для книг с выразительными мраморными полками и ТВ-зона с большой полированной мраморной панелью.
Историческая люстра с золотистыми элементами и хрустальными кристаллами на потолке диаметром около двух метров была куплена на аукционе в Европе. Рисунок люстры перекликается с рисунком персидского ковра лежащего под ней. Чугунная печь 19 века – это настоящая печь, которая стояла на норвежском паруснике 19 века. Печь сохранилась в идеальном состоянии. С помощью таких печей обогревали каюты парусника. При наступлении холодов и до включения отопления хозяева протапливают данную печь, чугун быстро отдает тепло воздуху и гостиная прогревается.
Выразительные оконные откосы обшиты дубовыми досками с тёплой подсветкой, которая выделяет рельеф исторического кирпича. С широкого подоконника открываются прекрасные виды на зелёный сквер и размеренную жизнь исторического центра Петербурга.
В ходе проектирования компоновка гостиной неоднократно пересматривалась, но основная идея дизайна интерьера в лофтовом стиле с открытым кирпичем, бетоном, брутальным массивом, визуальное разделение зон и сохранение исторических элементов - прожила до самого конца.
Одной из наиболее амбициозных идей была присвоить часть пространства чердака, на который могла вести красивая винтовая чугунная лестница с подсветкой.
После того, как были произведены замеры чердачного пространства, было решено отказаться от данной идеи в связи с недостаточным количеством свободной площади необходимой высоты.
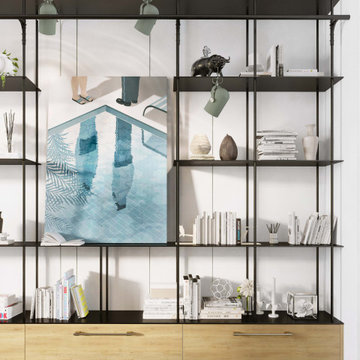
The centerpiece of this Chelsea, New York apartment is its lofty living room, blending luxury and comfort in an impressive design from Arsight. The room, with its openness and light-filled ambiance, exudes a Brooklyn-inspired charm balanced with Scandinavian simplicity. A custom bookshelf stands as an artful display, adorned with art and literature, against a backdrop of white, while carefully chosen decorative pieces enhance the overall spaciousness of the room.
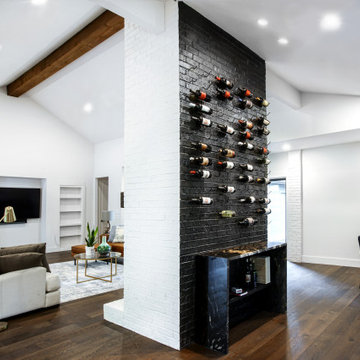
Open concept living room. Back of the fireplace upgraded with hand-made, custom wine hooks for wine gallery display. Vaulted ceiling with beam. Built-in open cabinets. Painted exposed brick throughout. Hardwood floors. Mid-century modern interior design
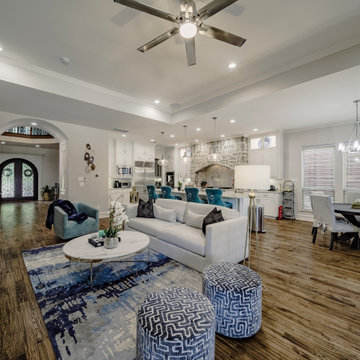
Chrome open kitchen, an eat-in kitchen, and a pop of color - black and white accent.
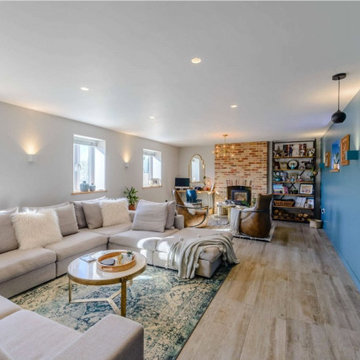
Living room with porcelain floor tiles, wood burner, exposed brick chimney breast, industrial iron and scaffold board shelving unit, flat screen TV with hanging pendant speakers, brass astral pendant light, scaffold pole and leather tub chairs, giant 'U' shape sofa, brick and flint wall reveal with LED strip lighting, box wall uplights, integrated electric window blinds, and home automation system
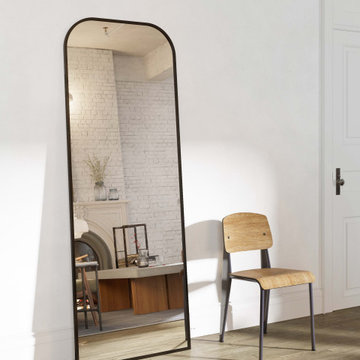
The tranquil aura of a loft-style living room within a prized Chelsea apartment in NYC comes to life under the proficient hands of Arsight. Flooded with light, this spacious sanctuary showcases well-chosen decor in perfect harmony with an expansive mirror that multiplies the room's spaciousness. The plush chair rests comfortably on a reclaimed oak floor, adding a gentle warmth to the white color scheme, a testament to the room's encapsulated elegance and city charm.
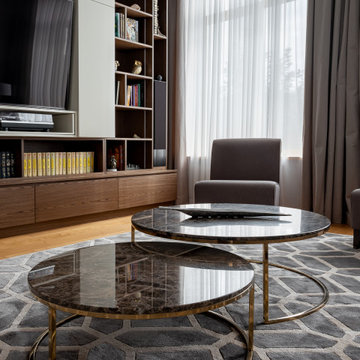
Дизайн-проект реализован Бюро9: Комплектация и декорирование. Руководитель Архитектор-Дизайнер Екатерина Ялалтынова.
Living Room with All Types of Fireplace and Brick Walls Ideas and Designs
7


