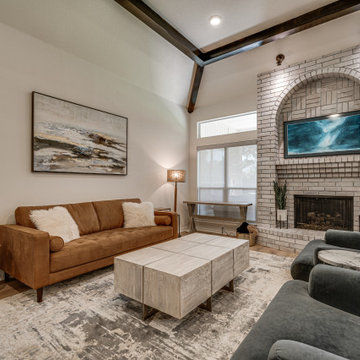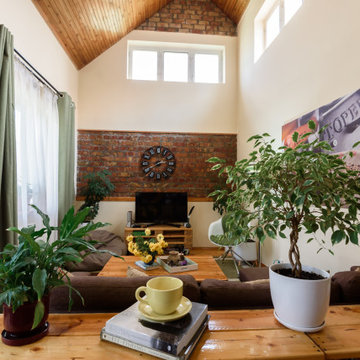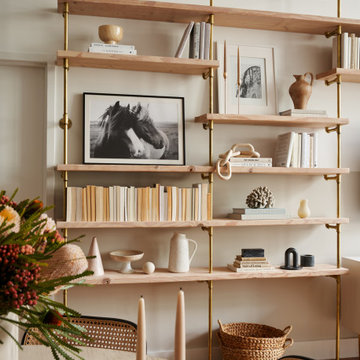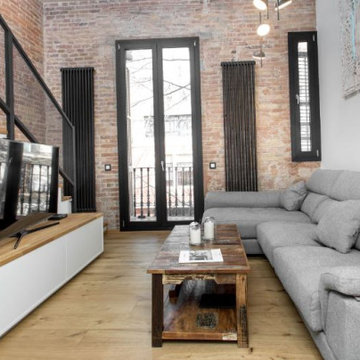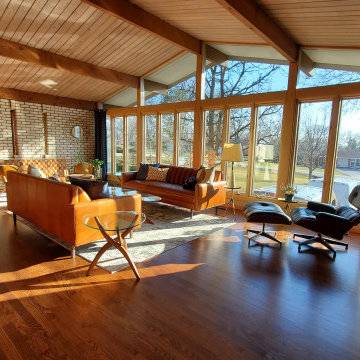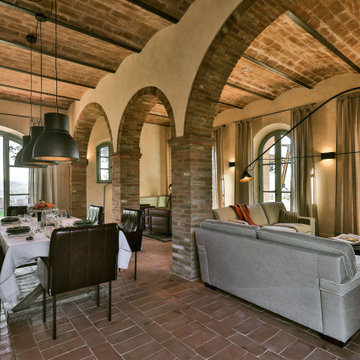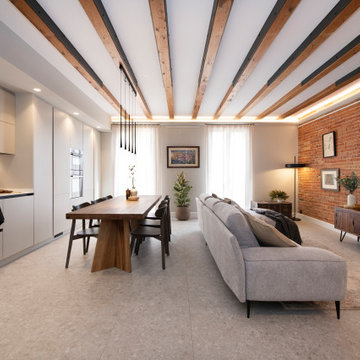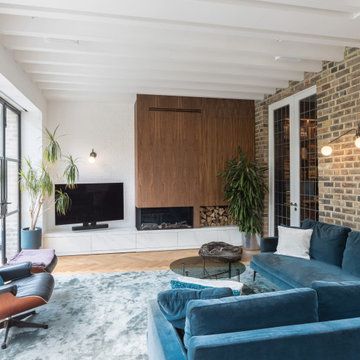Living Room with All Types of Ceiling and Brick Walls Ideas and Designs
Refine by:
Budget
Sort by:Popular Today
61 - 80 of 1,055 photos
Item 1 of 3

The owners of this space sought to evoque an urban jungle mixed with understated luxury. This was done through the clever use of stylish furnishings and the innovative use of form and color, which dramatically transformed the space.

This modern-traditional living room captivates with its unique blend of ambiance and style, further elevated by its breathtaking view. The harmonious fusion of modern and traditional elements creates a visually appealing space, while the carefully curated design elements enhance the overall aesthetic. With a focus on both comfort and sophistication, this living room becomes a haven of captivating ambiance, inviting inhabitants to relax and enjoy the stunning surroundings through expansive windows or doors.

Зона гостиной - большое объединённое пространство, совмещённой с кухней-столовой. Это главное место в квартире, в котором собирается вся семья.
В зоне гостиной расположен большой диван, стеллаж для книг с выразительными мраморными полками и ТВ-зона с большой полированной мраморной панелью.
Историческая люстра с золотистыми элементами и хрустальными кристаллами на потолке диаметром около двух метров была куплена на аукционе в Европе. Рисунок люстры перекликается с рисунком персидского ковра лежащего под ней. Чугунная печь 19 века – это настоящая печь, которая стояла на норвежском паруснике 19 века. Печь сохранилась в идеальном состоянии. С помощью таких печей обогревали каюты парусника. При наступлении холодов и до включения отопления хозяева протапливают данную печь, чугун быстро отдает тепло воздуху и гостиная прогревается.
Выразительные оконные откосы обшиты дубовыми досками с тёплой подсветкой, которая выделяет рельеф исторического кирпича. С широкого подоконника открываются прекрасные виды на зелёный сквер и размеренную жизнь исторического центра Петербурга.
В ходе проектирования компоновка гостиной неоднократно пересматривалась, но основная идея дизайна интерьера в лофтовом стиле с открытым кирпичем, бетоном, брутальным массивом, визуальное разделение зон и сохранение исторических элементов - прожила до самого конца.
Одной из наиболее амбициозных идей была присвоить часть пространства чердака, на который могла вести красивая винтовая чугунная лестница с подсветкой.
После того, как были произведены замеры чердачного пространства, было решено отказаться от данной идеи в связи с недостаточным количеством свободной площади необходимой высоты.
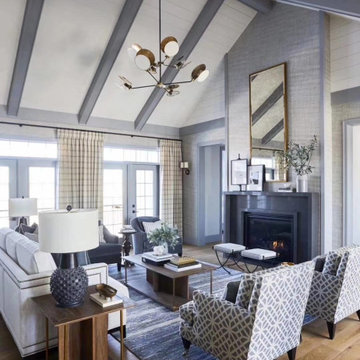
Call this contemporary, transitional, updated traditional with modern touches but call gorgeous! The architectures clean lines of the painted beams, fireplace and window continue in the furnishings. Add a couple modern touches and I call it HOME!

Open concept kitchen. Back of the fireplace upgraded with hand-made, custom wine hooks for wine gallery display. Vaulted ceiling with beam. Built-in open cabinets. Painted exposed brick throughout. Hardwood floors. Mid-century modern interior design

A modern replica of the ole farm home. The beauty and warmth of yesterday, combined with the luxury of today's finishes of windows, high ceilings, lighting fixtures, reclaimed flooring and beams and much more.

Unificamos el espacio de salón comedor y cocina para ganar amplitud, zona de juegos y multitarea.
Aislamos la pared que nos separa con el vecino, para ganar privacidad y confort térmico. Apostamos para revestir esta pared con ladrillo manual auténtico.
La climatización para los meses más calurosos la aportamos con ventiladores muy silenciosos y eficientes.
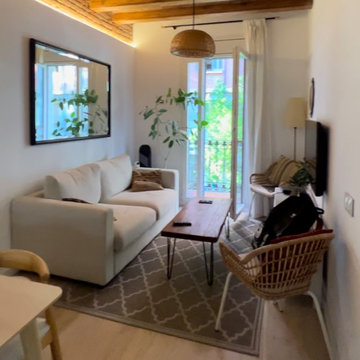
Reforma integral de piso en Barcelona, en proceso de obra, con ampliación del salón y cambio completo de la distribución de la cocina, el reto consistió en reubicar la cocina y ampliarla hacia el salón, para hacerla parte fundamental de las zonas comunes de la vivienda. Utilizando colores vivos y materiales nobles, otorgamos a la propuesta una calidez y armonía ideal para la familia que habitará la vivienda. Pronto tendremos fotos del resultado.
El coste del proyecto incluye:
- Diseño Arquitectónico y propuesta renderizada
- Planos y Bocetos
- Tramitación de permisos y licencias
- Mano de Obra y Materiales
- Gestión y supervisión de la Obra
Living Room with All Types of Ceiling and Brick Walls Ideas and Designs
4
