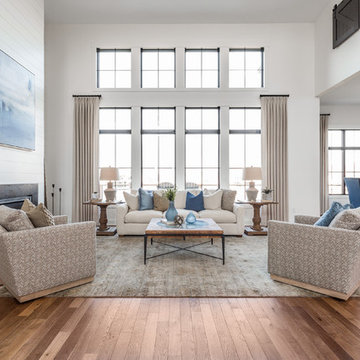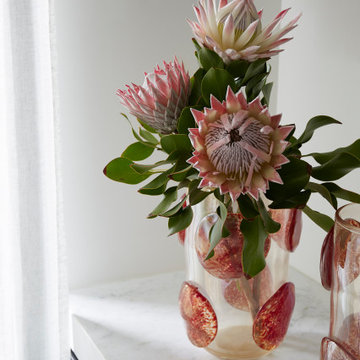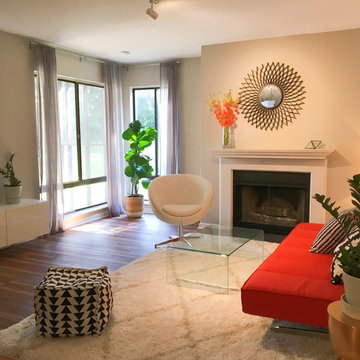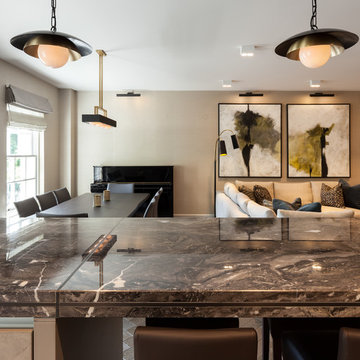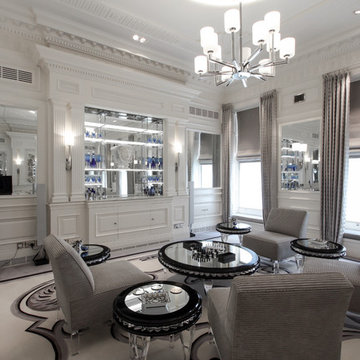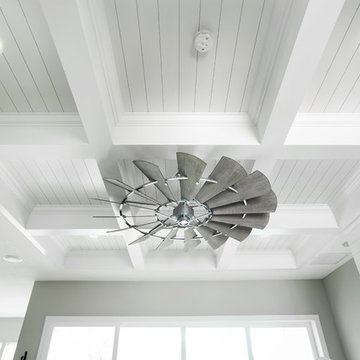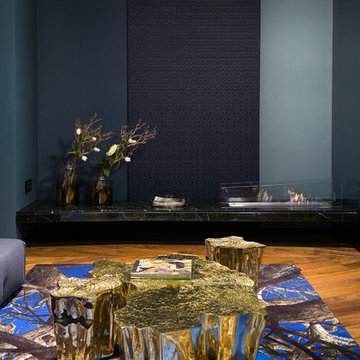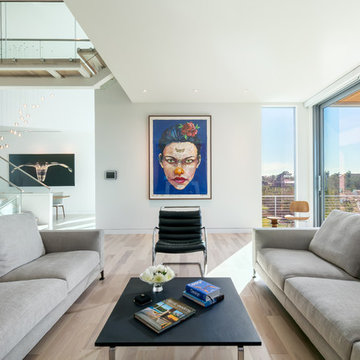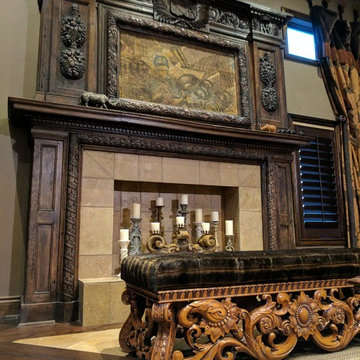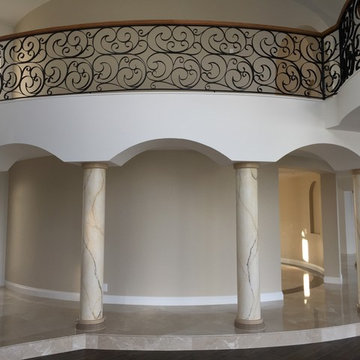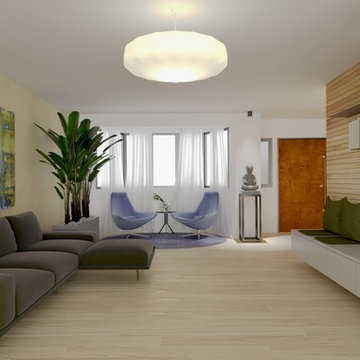Living Room with a Wooden Fireplace Surround and Multi-coloured Floors Ideas and Designs
Refine by:
Budget
Sort by:Popular Today
61 - 80 of 218 photos
Item 1 of 3
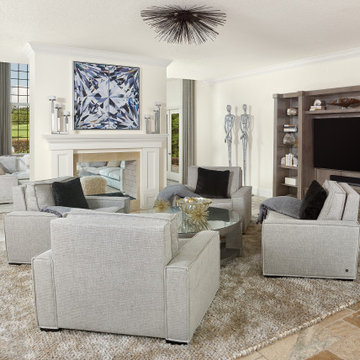
A serene comfort has been created in this golf course estate by combining contemporary furnishings with rustic earth tones. The lush landscaping seen in the oversized windows was used as a backdrop for each space working well with the natural stone flooring in various tan shades. The smoked glass, lux fabrics in gray tones, and simple lines of the anchor furniture pieces add a contemporary richness to the design of this family room. While the graphic art pieces, a wooden entertainment center, lush area rug and light fixtures are a compliment to the tropical surroundings.
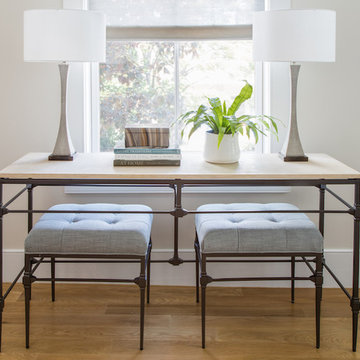
Anita Clark Design was contacted by a mutual friend and real estate broker that her client was moving to a new location in the Boston area and needed assistance to furnish this property. The homeowner had many of her own things she wanted to incorporate into the initial design such as a Rosewood dining table and sideboard, dining chairs and a dark chocolate brown suede sofa and chair that were overly sized and not scaled for the new space.
These existing furniture pieces were not the best solutions for her new space which had weird angles and curves but were important to the client so Anita Clark Design took the we can do approach. After a few design sessions, showing her floor coverings, window treatments, etc. that would work with her existing pieces, she succumbed to the fact that it was probably not a cost effective solution to try to work with what she had in a space that was difficult to furnish from the start. Simultaneously, she also concluded with the recommendation that in stock and standard furnishings would not work either. Designed to fit each unique space were a custom sectional and ottomans that would not only fit the space properly but would be aesthetically correct and function perfectly along with custom shaped area rugs, window treatments and accessories to complete each room.
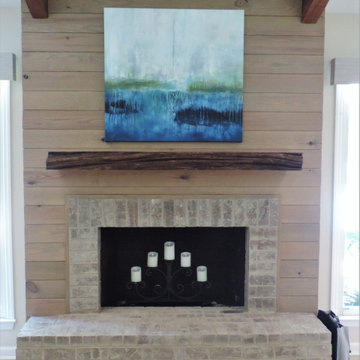
This coastal inspired Living Room was completely transformed with new flooring, wall color, shiplap fireplace surround, fireplace mantel, furniture & accessories!
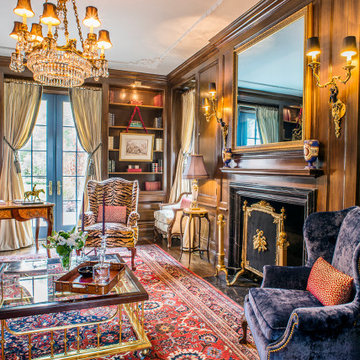
The wing chairs are upholstered intentionally in different fabrics. The blue crushed velvet and elegant tiger print are enhanced with brass nailhead trim.
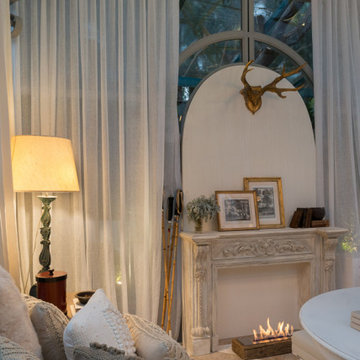
Portable Ecofireplace, with Stainless Steel Burner ECO 20 and encasing made of rustic demolition wood*, with thermal insulation.
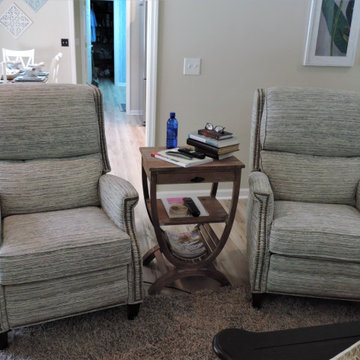
This coastal inspired Living Room was completely transformed with new flooring, wall color, shiplap fireplace surround, fireplace mantel, furniture & accessories!
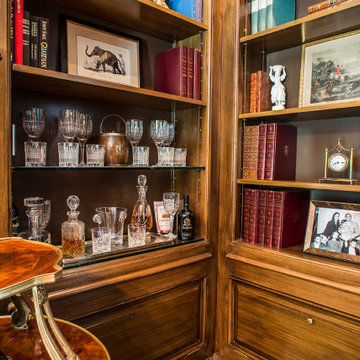
A surprise bar was added to the shelves along a corner of the room for the clients’ pleasure.
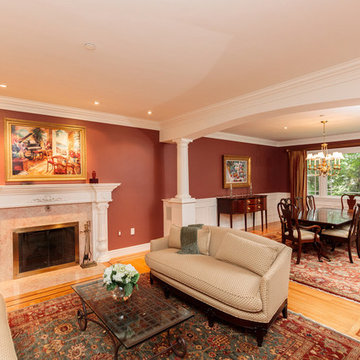
http://8pheasantrun.com
Welcome to this sought after North Wayland colonial located at the end of a cul-de-sac lined with beautiful trees. The front door opens to a grand foyer with gleaming hardwood floors throughout and attention to detail around every corner. The formal living room leads into the dining room which has access to the spectacular chef's kitchen. The large eat-in breakfast area has french doors overlooking the picturesque backyard. The open floor plan features a majestic family room with a cathedral ceiling and an impressive stone fireplace. The back staircase is architecturally handsome and conveniently located off of the kitchen and family room giving access to the bedrooms upstairs. The master bedroom is not to be missed with a stunning en suite master bath equipped with a double vanity sink, wine chiller and a large walk in closet. The additional spacious bedrooms all feature en-suite baths. The finished basement includes potential wine cellar, a large play room and an exercise room.
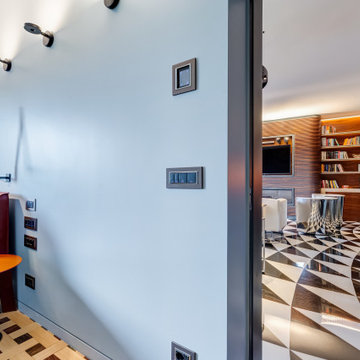
Soggiorno: boiserie in palissandro, camino a gas e TV 65". Pareti in grigio scuro al 6% di lucidità, finestre a profilo sottile, dalla grande capacit di isolamento acustico.
---
Living room: rosewood paneling, gas fireplace and 65 " TV. Dark gray walls (6% gloss), thin profile windows, providing high sound-insulation capacity.
---
Omaggio allo stile italiano degli anni Quaranta, sostenuto da impianti di alto livello.
---
A tribute to the Italian style of the Forties, supported by state-of-the-art tech systems.
---
Photographer: Luca Tranquilli
Living Room with a Wooden Fireplace Surround and Multi-coloured Floors Ideas and Designs
4
