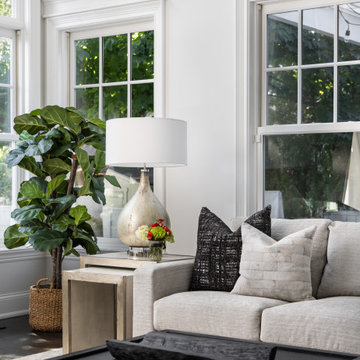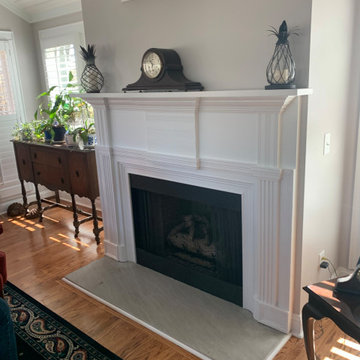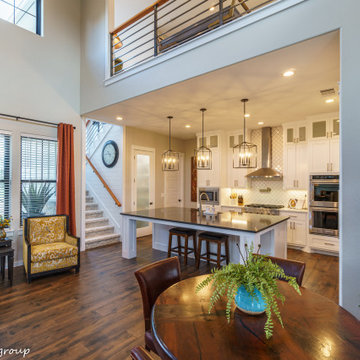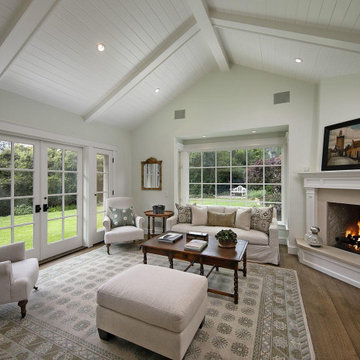Living Room with a Wooden Fireplace Surround and a Vaulted Ceiling Ideas and Designs
Refine by:
Budget
Sort by:Popular Today
81 - 100 of 280 photos
Item 1 of 3

A fun printed wallpaper paired with a printed sofa made this little space a haven.
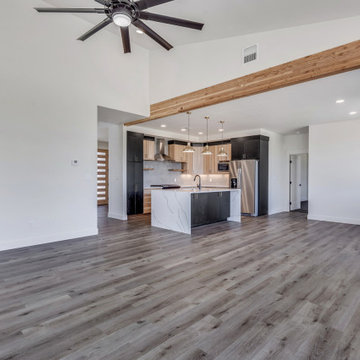
Great Room Living room with dramatic statement wall, ribbon fireplace, and built-in shelves
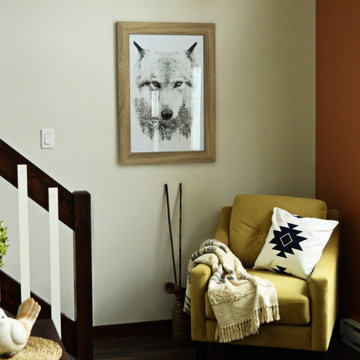
Plenty of daylight from the multiple A-frame windows showcases this cozy chalet living room, with beautiful wood moldings throughout the interior. It sports a modern wood wall art piece that is a topic of conversation for all its many visitors. It is complimented by the hand woven grass baskets nearby. A cozy reading chair is ready with a wool throw to curl up in and read or watch TV while you listen to the wind whistle through the trees outside. The TV wall is painted in Benjamin Moore - sea salt and the A frame wall is painted in Benjamin Moore - Potters Clay.
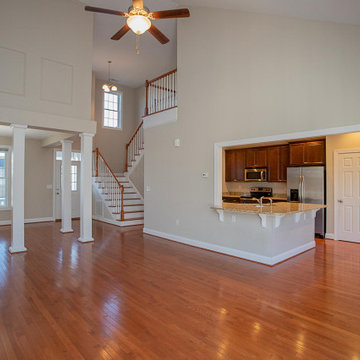
When you walk in, you’ll be greeted by a cozy fireplace, tall ceilings, a beautiful staircase, warm hardwood floors, and a kitchen with all the luxury features (including a desk area). The beauty of this main level cannot be overstated!
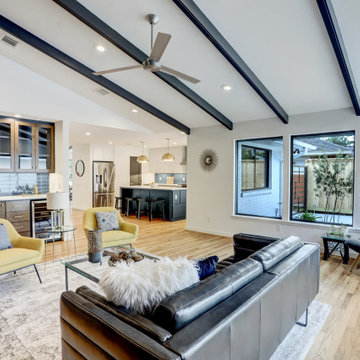
The wet bar and fireplace complete the warm inviting style of this mid-mod Living Room.
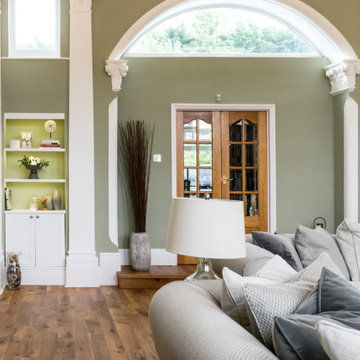
This beautiful calm formal living room was recently redecorated and styled by IH Interiors, check out our other projects here: https://www.ihinteriors.co.uk/portfolio

This is the AFTER picture of the living room showing the shiplap on the fireplace and the wall that was built on the stairs that replaced the stair railing. This is the view from the entry. We gained more floor space by removing the tiled hearth pad. Removing the supporting wall in the kitchen now provides a clear shot to see the extensive copper pot collection.
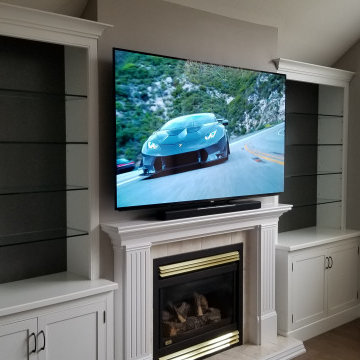
Wall mount installation of a 77" Panasonic OLED 4K TV, with Yamaha soundbar. Above the fireplace, the customer wanted the big screen while maintaining a built in, custom look.
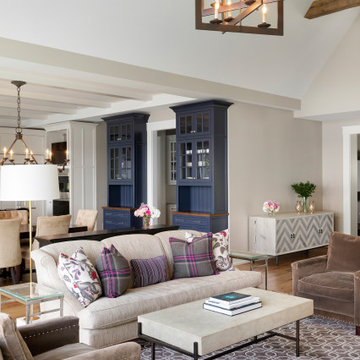
Interior Designer - Randolph Interior Design
Builder: Mathews Vasek Construction
Architect: Sharratt Design & Company
Photo: Spacecrafting Photography

Our client’s charming cottage was no longer meeting the needs of their family. We needed to give them more space but not lose the quaint characteristics that make this little historic home so unique. So we didn’t go up, and we didn’t go wide, instead we took this master suite addition straight out into the backyard and maintained 100% of the original historic façade.
Master Suite
This master suite is truly a private retreat. We were able to create a variety of zones in this suite to allow room for a good night’s sleep, reading by a roaring fire, or catching up on correspondence. The fireplace became the real focal point in this suite. Wrapped in herringbone whitewashed wood planks and accented with a dark stone hearth and wood mantle, we can’t take our eyes off this beauty. With its own private deck and access to the backyard, there is really no reason to ever leave this little sanctuary.
Master Bathroom
The master bathroom meets all the homeowner’s modern needs but has plenty of cozy accents that make it feel right at home in the rest of the space. A natural wood vanity with a mixture of brass and bronze metals gives us the right amount of warmth, and contrasts beautifully with the off-white floor tile and its vintage hex shape. Now the shower is where we had a little fun, we introduced the soft matte blue/green tile with satin brass accents, and solid quartz floor (do you see those veins?!). And the commode room is where we had a lot fun, the leopard print wallpaper gives us all lux vibes (rawr!) and pairs just perfectly with the hex floor tile and vintage door hardware.
Hall Bathroom
We wanted the hall bathroom to drip with vintage charm as well but opted to play with a simpler color palette in this space. We utilized black and white tile with fun patterns (like the little boarder on the floor) and kept this room feeling crisp and bright.
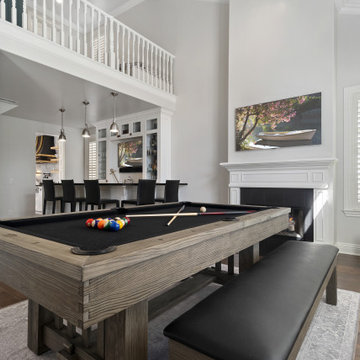
Foyer and bar to the left of the entrance boasting a wainscoted fireplace under a wall mounted tv.
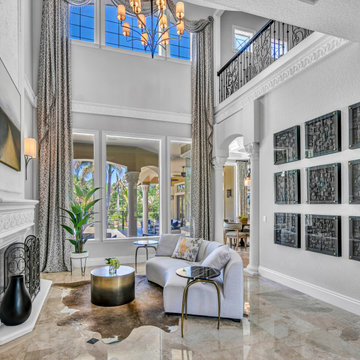
Formal Living Room featuring Monochromatic Upholstery and Paint Palette with Black, gold, Grey accents. Framed Sculptural Art in rustic tones of Black create a secondary focus wall that compliments the furnishings and art effortlessly.
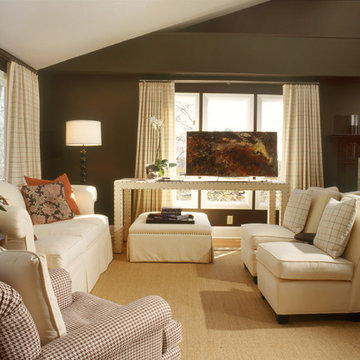
Balancing act! The elongated table in this sitting area in the main living room is offset to allow for passage from the fireplace area. Notice how the table is not centered in the window. The asymmetrical positioning is minimized by centering the dark, elongated painting in the middle of the window. As well, an ottoman is positioned under the table, and is pushed to the left, which also is balanced by the contrasting painting in the center of the window above it.
Chris Little Photography
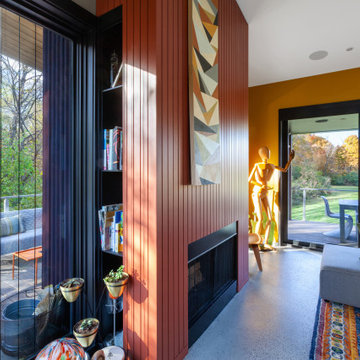
Indoor-Outdoor fireplace features side-reveal detail for hidden storage - Architect: HAUS | Architecture For Modern Lifestyles - Builder: WERK | Building Modern - Photo: HAUS
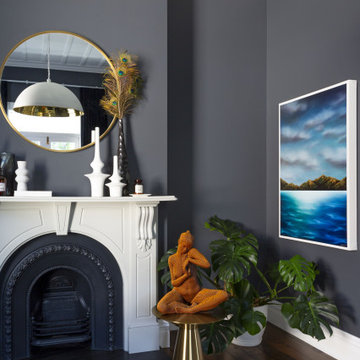
Evolving from a distinctly traditional residence into a modern family home. Curated rooms comprise of contemporary forms sitting harmoniously within the architectural foundations of a 1910 villa. The clients wanted a glamorous, bespoke hotel vibe and to highlight their existing quirky art and use sculptural lighting and bursts of colour against muted tones and this will be seen in the visual and textural journey throughout the home mixing modern and traditional elements.
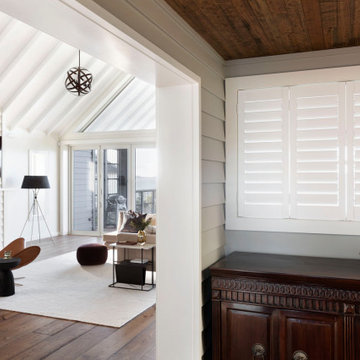
A sun drenched open living space that flows out to the sea views and outdoor entertaining
Living Room with a Wooden Fireplace Surround and a Vaulted Ceiling Ideas and Designs
5
