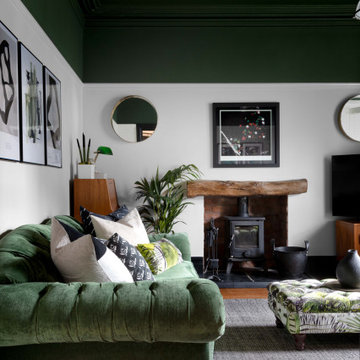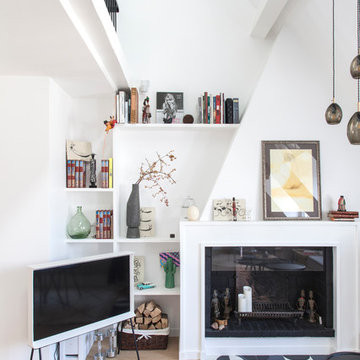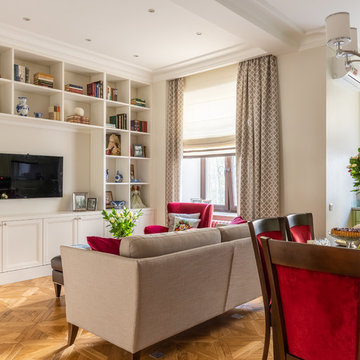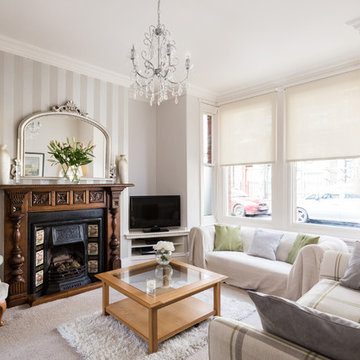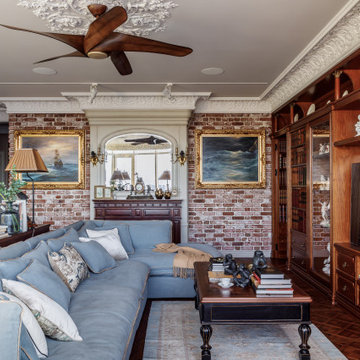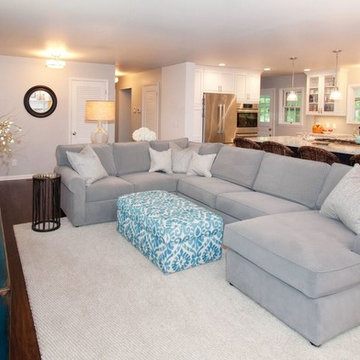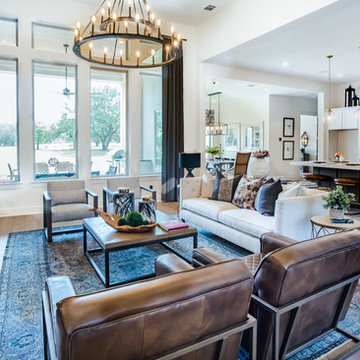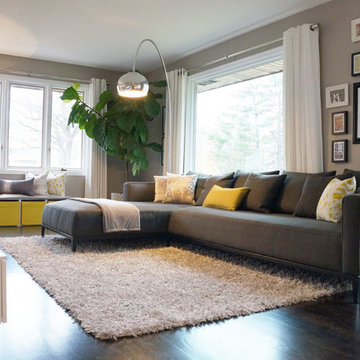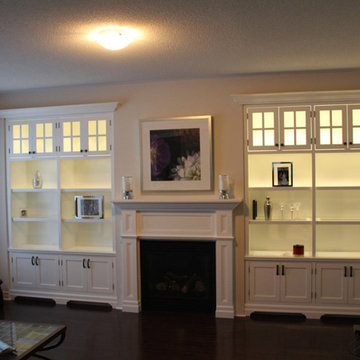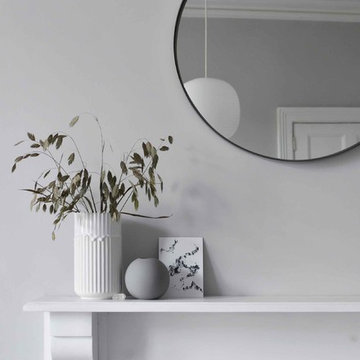Living Room with a Wooden Fireplace Surround and a Freestanding TV Ideas and Designs
Refine by:
Budget
Sort by:Popular Today
141 - 160 of 1,339 photos
Item 1 of 3
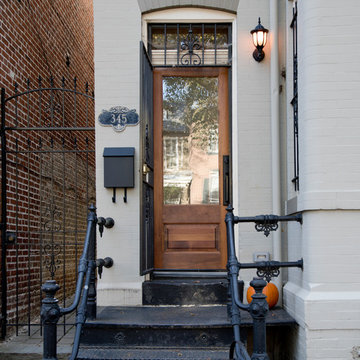
This award-winning whole house renovation of a circa 1875 single family home in the historic Capitol Hill neighborhood of Washington DC provides the client with an open and more functional layout without requiring an addition. After major structural repairs and creating one uniform floor level and ceiling height, we were able to make a truly open concept main living level, achieving the main goal of the client. The large kitchen was designed for two busy home cooks who like to entertain, complete with a built-in mud bench. The water heater and air handler are hidden inside full height cabinetry. A new gas fireplace clad with reclaimed vintage bricks graces the dining room. A new hand-built staircase harkens to the home's historic past. The laundry was relocated to the second floor vestibule. The three upstairs bathrooms were fully updated as well. Final touches include new hardwood floor and color scheme throughout the home.
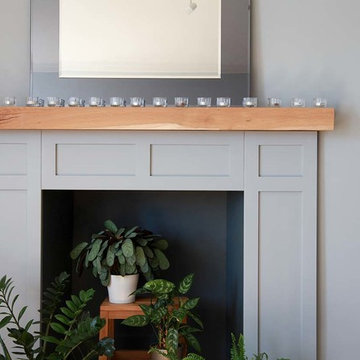
The Lansdown Crescent Restoration. Light grey living room with large fireplace and contemporary decor.
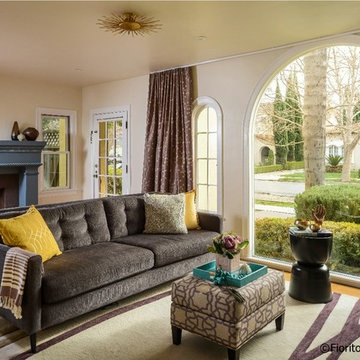
After my clients bought a sweet 1920s classic California Spanish bungalow in the Rose Garden area of San Jose, they came to me for some design guidance. We toured the empty house and I asked them what their style direction was and what they were thinking of doing. The heavily ornate, dark wood moulding and trim is original to the house and I naturally assumed that they would want to keep them.
But I was thrilled when they identified themselves as modernists, liking clean lines and a lighter color palette. So we chose a strong white for all the dark trim and a warm neutral for the walls. With that canvas, we began layering on contemporary furnishings but with a sense of luxury that still feels traditional enough to sit in such an historic house.
Custom drapes in a plum-colored Kasmir fabric set the tone for the color palette in the living room. Sumptuous ripplefold panels hang from a ceiling mounted Architrac allowing the full height of the arched window to be enjoyed from inside. The fireplace received a coat of a slate blue color from Kelly Moore. A comfortable sofa with mid-century lines plays nicely with a custom ottoman and a custom rug from Dalyn. And finally, discreetly presiding over it all, the Re ceiling light from Visual Comfort offers a bit of elegance without being fussy.
Photo by Bernardo Grijalva
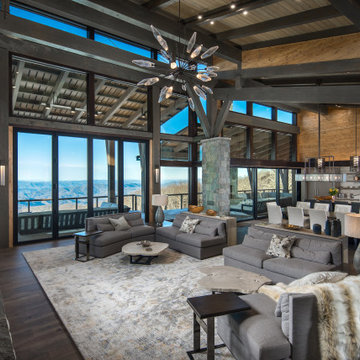
VPC’s featured Custom Home Project of the Month for March is the spectacular Mountain Modern Lodge. With six bedrooms, six full baths, and two half baths, this custom built 11,200 square foot timber frame residence exemplifies breathtaking mountain luxury.
The home borrows inspiration from its surroundings with smooth, thoughtful exteriors that harmonize with nature and create the ultimate getaway. A deck constructed with Brazilian hardwood runs the entire length of the house. Other exterior design elements include both copper and Douglas Fir beams, stone, standing seam metal roofing, and custom wire hand railing.
Upon entry, visitors are introduced to an impressively sized great room ornamented with tall, shiplap ceilings and a patina copper cantilever fireplace. The open floor plan includes Kolbe windows that welcome the sweeping vistas of the Blue Ridge Mountains. The great room also includes access to the vast kitchen and dining area that features cabinets adorned with valances as well as double-swinging pantry doors. The kitchen countertops exhibit beautifully crafted granite with double waterfall edges and continuous grains.
VPC’s Modern Mountain Lodge is the very essence of sophistication and relaxation. Each step of this contemporary design was created in collaboration with the homeowners. VPC Builders could not be more pleased with the results of this custom-built residence.
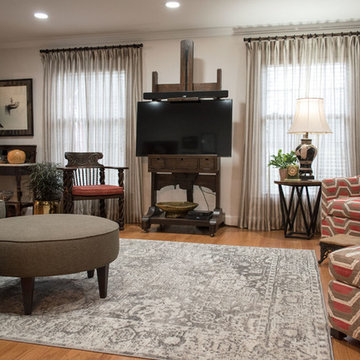
When I was initially contacted by the homeowners, it was for paint color selection, space planning and placement of artwork and accessories. We began by lightening up the Main Level because natural light was an issue. The Living Room is where the couple spends most of their time in the winter so we needed to make sure this space functioned well for them. They had previously purchased a conversation sofa and chairs and an ottoman. We moved the television which opened up the fireplace for flanking the chairs and ottoman. Conversation sofas are interesting, but you have to have the right spot because they do not work well floating in a space. We nestled theirs in the L-shaped corner. The homeowners did purchase an upholstered ottoman and rug through us to help finish off the space. Abby and I loved working with their art collection – most from local artisans.
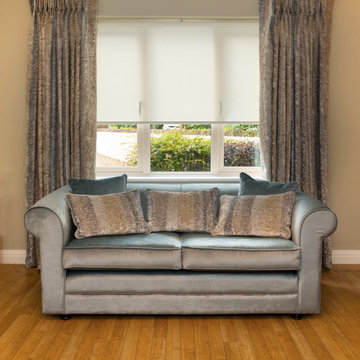
Living room with existing Amtico flooring. New curtains fitted on chrome curtain pole. Sofa reupholstered to fit in with new scheme.
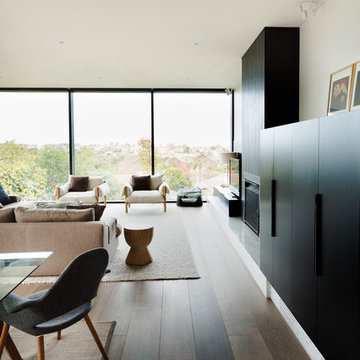
Builder: Lazcon Build.
Architect: ArchitectsEAT.
Interior Design: Hecker Guthrie.
Photographer: Elizabeth Schiavello
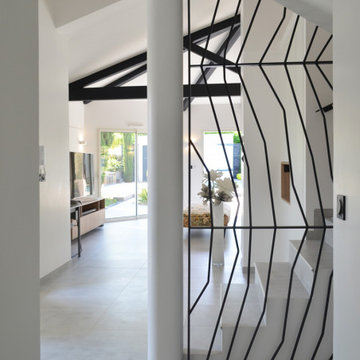
Rénovation & décoration d’une très belle maison à Charly dans un style contemporain chic avec du mobilier haut de gamme de chez Roche Bobois et des accessoires signés Jean Paul Gaultier. | En partenariat avec KEA-mobilier pour tout le mobilier sur-mesure. ☀️??
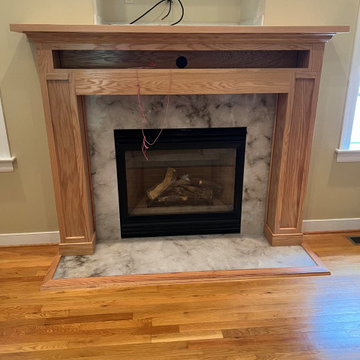
Built from scratch fireplace mantel to fit a sound bar and a threshold between the flooring and stone.

VPC’s featured Custom Home Project of the Month for March is the spectacular Mountain Modern Lodge. With six bedrooms, six full baths, and two half baths, this custom built 11,200 square foot timber frame residence exemplifies breathtaking mountain luxury.
The home borrows inspiration from its surroundings with smooth, thoughtful exteriors that harmonize with nature and create the ultimate getaway. A deck constructed with Brazilian hardwood runs the entire length of the house. Other exterior design elements include both copper and Douglas Fir beams, stone, standing seam metal roofing, and custom wire hand railing.
Upon entry, visitors are introduced to an impressively sized great room ornamented with tall, shiplap ceilings and a patina copper cantilever fireplace. The open floor plan includes Kolbe windows that welcome the sweeping vistas of the Blue Ridge Mountains. The great room also includes access to the vast kitchen and dining area that features cabinets adorned with valances as well as double-swinging pantry doors. The kitchen countertops exhibit beautifully crafted granite with double waterfall edges and continuous grains.
VPC’s Modern Mountain Lodge is the very essence of sophistication and relaxation. Each step of this contemporary design was created in collaboration with the homeowners. VPC Builders could not be more pleased with the results of this custom-built residence.
Living Room with a Wooden Fireplace Surround and a Freestanding TV Ideas and Designs
8
