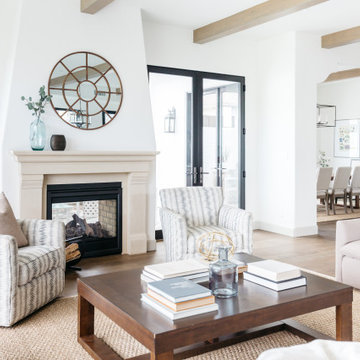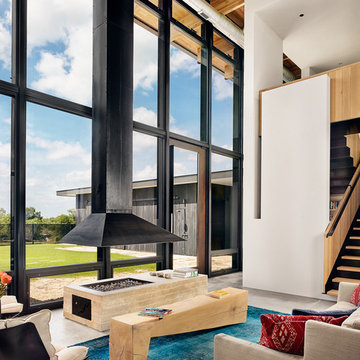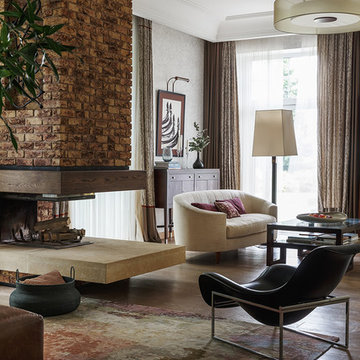Living Room with a Two-sided Fireplace and a Hanging Fireplace Ideas and Designs
Refine by:
Budget
Sort by:Popular Today
121 - 140 of 17,100 photos
Item 1 of 3

This stunning living room showcases large windows with a lake view, cathedral ceilings with exposed wood beams, and a gas double-sided fireplace with a custom blend of Augusta and Quincy natural ledgestone thin veneer. Quincy stones bring a variety of grays, blues, and tan tones to your stone project. The lighter colors help contrast the darker tones of this stone and create depth in any size project. The golden veins add some highlights the will brighten your project. The stones are rectangular with squared edges that are great for creating a staggered brick look. Most electronics and appliances blend well with this stone. The rustic look of antiques and various artwork are enhanced with Quincy stones in the background.

A la hora de abordar la atmósfera del salón, su nuevo diseño responde al uso que día a día hace de él la familia propietaria. Se trata de una de las estancias de la casa a las que más horas se le dedica, por lo que en nuestro estudio de interiorismo, viendo su importancia, hemos redistribuido este espacio común en tres áreas que conviven juntas.

We are so thankful for good customers! This small family relocating from Massachusetts put their trust in us to create a beautiful kitchen for them. They let us have free reign on the design, which is where we are our best! We are so proud of this outcome, and we know that they love it too!

Open concept living space opens to dining, kitchen, and covered deck - HLODGE - Unionville, IN - Lake Lemon - HAUS | Architecture For Modern Lifestyles (architect + photographer) - WERK | Building Modern (builder)

Completely remodeled beach house with an open floor plan, beautiful light wood floors and an amazing view of the water. After walking through the entry with the open living room on the right you enter the expanse with the sitting room at the left and the family room to the right. The original double sided fireplace is updated by removing the interior walls and adding a white on white shiplap and brick combination separated by a custom wood mantle the wraps completely around.

We loved transforming this one-bedroom apartment in Chelsea. The list of changes was pretty long, but included rewiring, replastering, taking down the kitchen wall to make the lounge open-plan and replacing the floor throughout the apartment with beautiful hardwood. It was important for the client to have a home office desk, so we decided on an L-shape sofa to make maximum use of the space. The large pendant light added drama and a focal point to the room. And the off-white colour palette provided a subtle backdrop for the art. You'll notice that either side of the fireplace we have mirrored the wall, gives the illusion of the room being larger and also boosts the light flooding into the room.
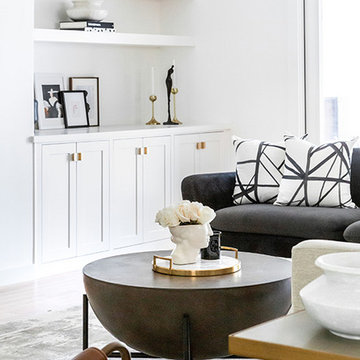
Modern Luxe Home in North Dallas with Parisian Elements. Luxury Modern Design. Heavily black and white with earthy touches. White walls, black cabinets, open shelving, resort-like master bedroom, modern yet feminine office. Light and bright. Fiddle leaf fig. Olive tree. Performance Fabric.

The centerpiece of this living room is the 2 sided fireplace, shared with the Sunroom. The coffered ceilings help define the space within the Great Room concept and the neutral furniture with pops of color help give the area texture and character. The stone on the fireplace is called Blue Mountain and was over-grouted in white. The concealed fireplace rises from inside the floor to fill in the space on the left of the fireplace while in use.

Création &Conception : Architecte Stéphane Robinson (78640 Neauphle le Château) / Photographe Arnaud Hebert (28000 Chartres) / Réalisation : Le Drein Courgeon (28200 Marboué)
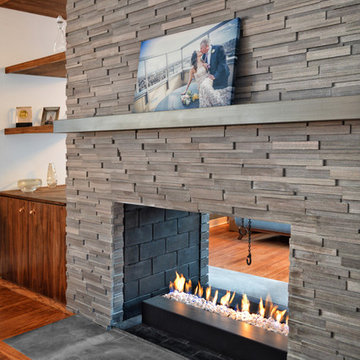
The G Series by European Home is a natural gas burner that can be used in custom built or pre-existing fireplaces. For floor level installations, use the optional cover as shown here to hide away the controls and burner parts, for a clean look.
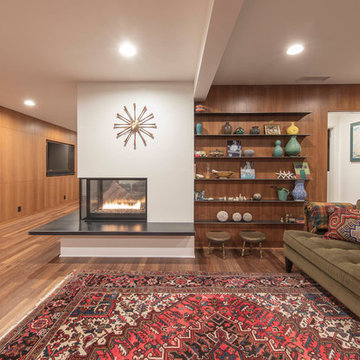
A modern, peninsula-style gas fireplace with steel hearth extension, mahogany panelling, and rolled steel shelves replace a dated divider, making this mid-century home modern again.
Photography | Kurt Jordan Photography
Living Room with a Two-sided Fireplace and a Hanging Fireplace Ideas and Designs
7


