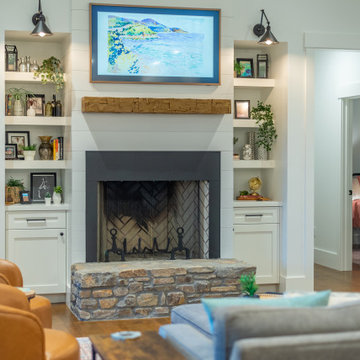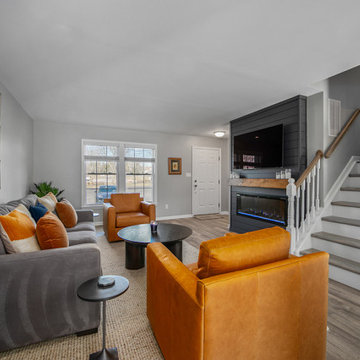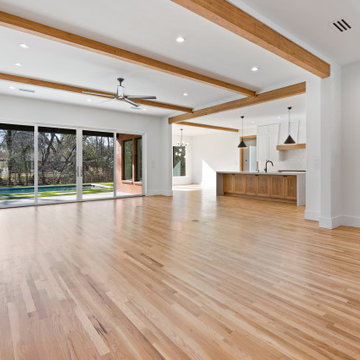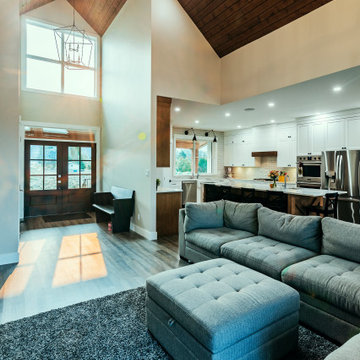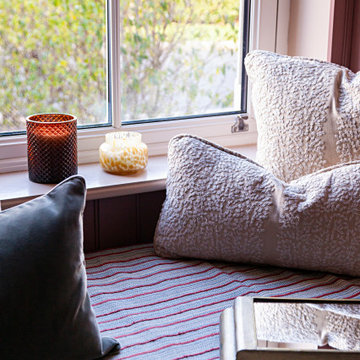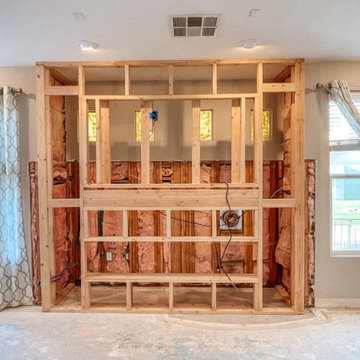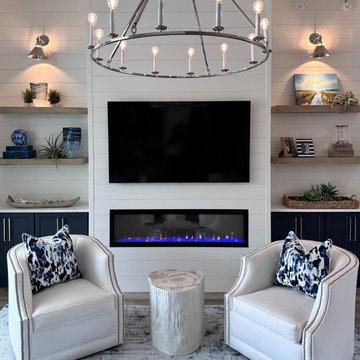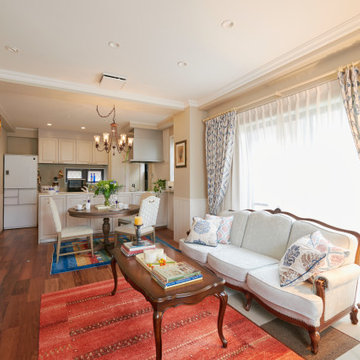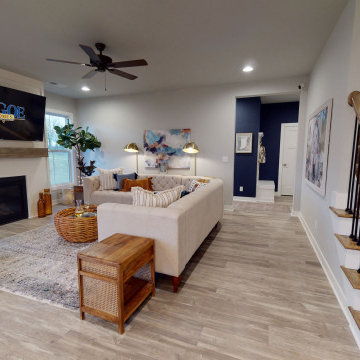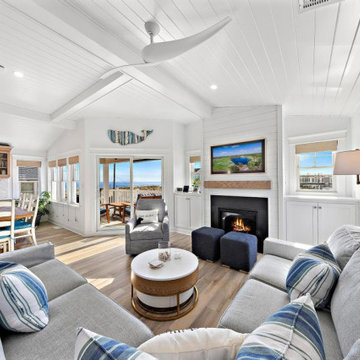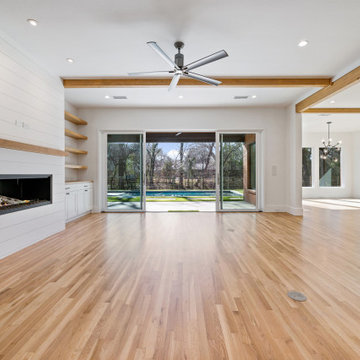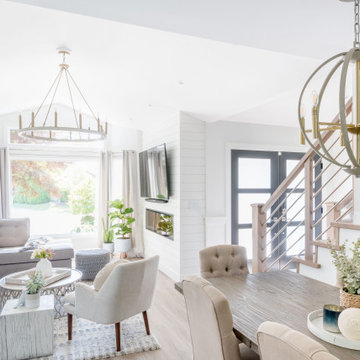Living Room with a Timber Clad Chimney Breast and a Wall Mounted TV Ideas and Designs
Refine by:
Budget
Sort by:Popular Today
201 - 220 of 401 photos
Item 1 of 3
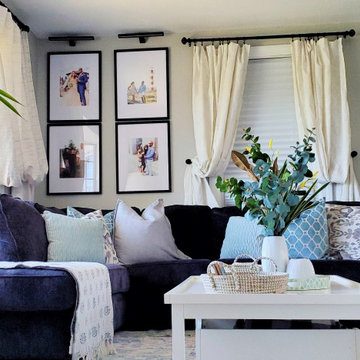
The "Nautical Aqua Living Quarters" is one of our latest fan favorites that included an entryway, family room, dining room, play area, and kitchen space. The goal was to create a cohesive, warm and inviting space that this young family could enjoy. By utilizing some multi-functional storage elements, we created hidden spaces that helped organize kid toys. The introduction of the aqua color splash was a warm yet subtle pop that made everything visually flow.
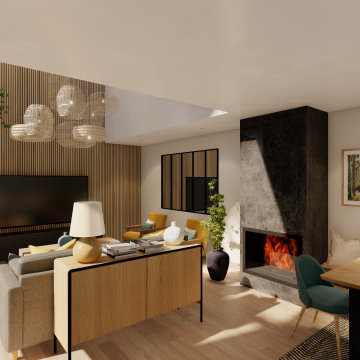
Diseño de salón comedor abierto con estilo rústico y con toques modernos, la idea principal fue de incluir la naturaleza dentro del espacio y reflejar el exterior dentro. Los acabado dentro son con acabados y materiales alusivos a la naturaleza y que sean conexión entre el resto de la decoración para la casa.
Fue muy importante la posibilidad de poder recibir amigos y compartir tiempo con ellos, razón por la cual que hay espacios suficientes para compartir tiempos juntos en el salón. Como pieza importante la lampara en el salón de doble altura fue la clave para marcar un icono importante.
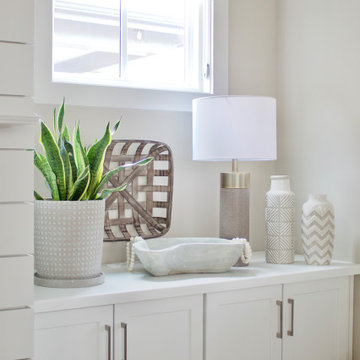
A bright, contemporary Green Hills living room design featuring neutral decor with varying textures and patterns. Interior Designer & Photography: design by Christina Perry
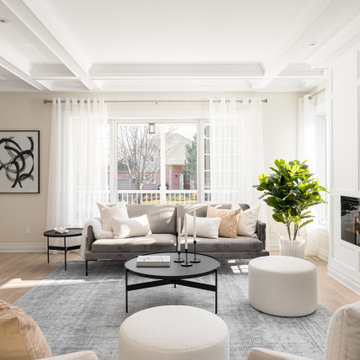
This beautiful totally renovated 4 bedroom home just hit the market. The owners wanted to make sure when potential buyers walked through, they would be able to imagine themselves living here.
A lot of details were incorporated into this luxury property from the steam fireplace in the primary bedroom to tiling and architecturally interesting ceilings.
If you would like a tour of this property we staged in Pointe Claire South, Quebec, contact Linda Gauthier at 514-609-6721.
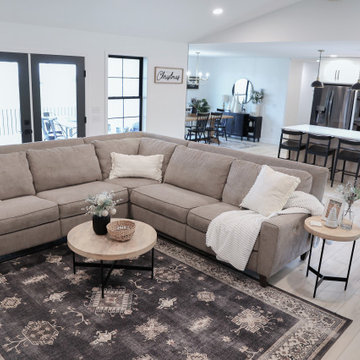
Clean and bright vinyl planks for a space where you can clear your mind and relax. Unique knots bring life and intrigue to this tranquil maple design. With the Modin Collection, we have raised the bar on luxury vinyl plank. The result is a new standard in resilient flooring. Modin offers true embossed in register texture, a low sheen level, a rigid SPC core, an industry-leading wear layer, and so much more.
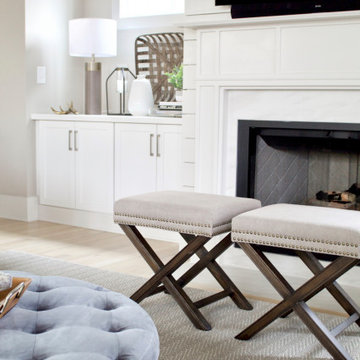
A bright, contemporary Green Hills living room design featuring upholstered, x-base ottomans for extra seating. Interior Designer & Photography: design by Christina Perry
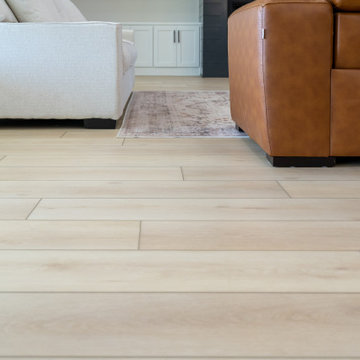
Crisp tones of maple and birch. Minimal and modern, the perfect backdrop for every room. With the Modin Collection, we have raised the bar on luxury vinyl plank. The result is a new standard in resilient flooring. Modin offers true embossed in register texture, a low sheen level, a rigid SPC core, an industry-leading wear layer, and so much more.
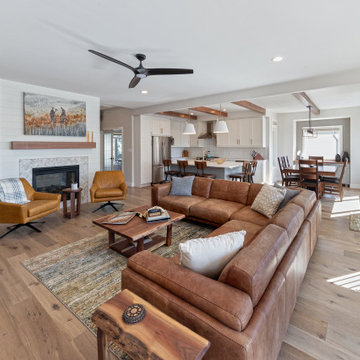
This is our very first Four Elements remodel show home! We started with a basic spec-level early 2000s walk-out bungalow, and transformed the interior into a beautiful modern farmhouse style living space with many custom features. The floor plan was also altered in a few key areas to improve livability and create more of an open-concept feel. Check out the shiplap ceilings with Douglas fir faux beams in the kitchen, dining room, and master bedroom. And a new coffered ceiling in the front entry contrasts beautifully with the custom wood shelving above the double-sided fireplace. Highlights in the lower level include a unique under-stairs custom wine & whiskey bar and a new home gym with a glass wall view into the main recreation area.
Living Room with a Timber Clad Chimney Breast and a Wall Mounted TV Ideas and Designs
11
