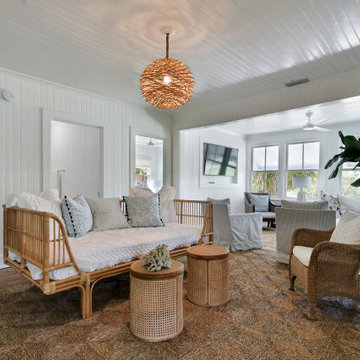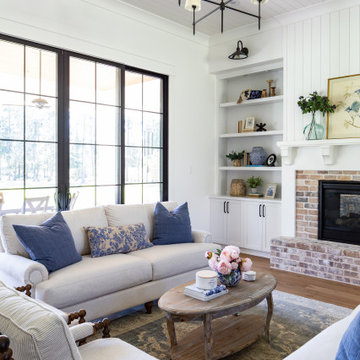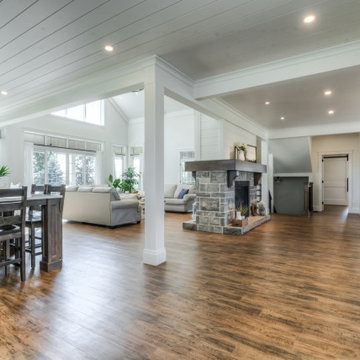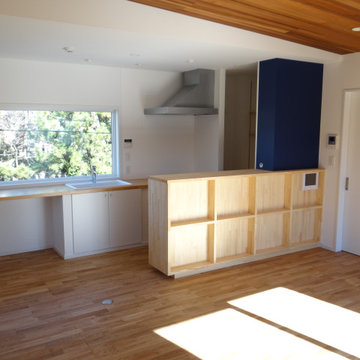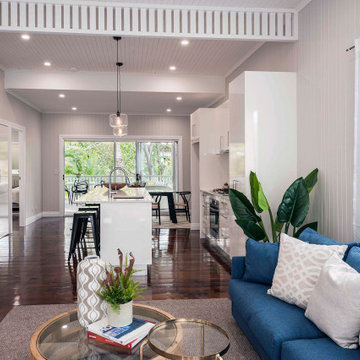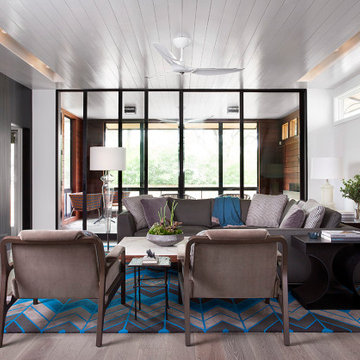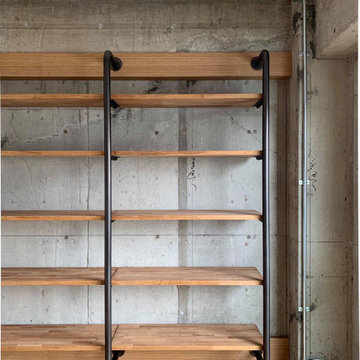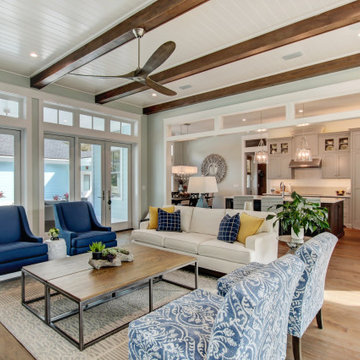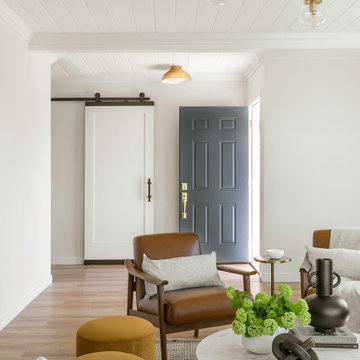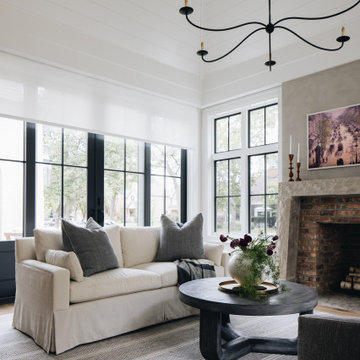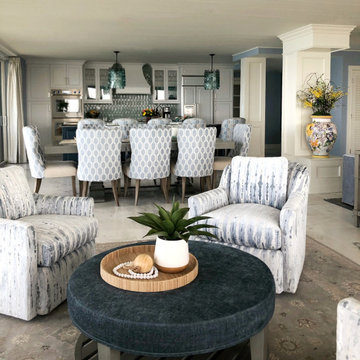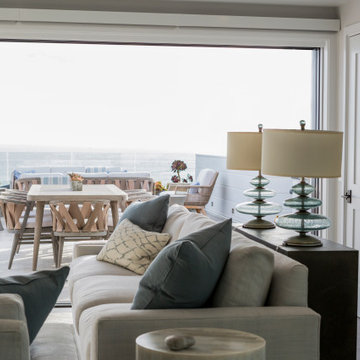Living Room with a Timber Clad Ceiling Ideas and Designs
Refine by:
Budget
Sort by:Popular Today
221 - 240 of 1,589 photos
Item 1 of 2
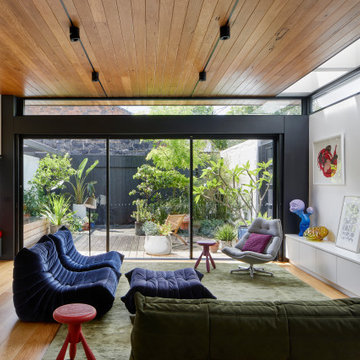
Glass wall opens to courtyard which overlooks the black timber shed. Artwork by Patricia Piccinini and Peter Hennessey. Rug from Armadillo and vintage chair from Casser Maison, Togo chairs from Domo.
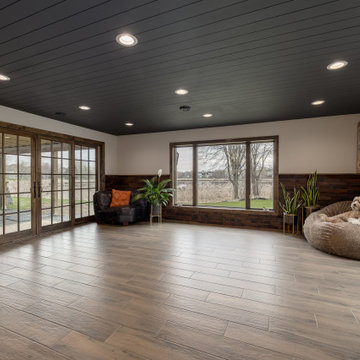
When our long-time VIP clients let us know they were ready to finish the basement that was a part of our original addition we were jazzed, and for a few reasons.
One, they have complete trust in us and never shy away from any of our crazy ideas, and two they wanted the space to feel like local restaurant Brick & Bourbon with moody vibes, lots of wooden accents, and statement lighting.
They had a couple more requests, which we implemented such as a movie theater room with theater seating, completely tiled guest bathroom that could be "hosed down if necessary," ceiling features, drink rails, unexpected storage door, and wet bar that really is more of a kitchenette.
So, not a small list to tackle.
Alongside Tschida Construction we made all these things happen.
Photographer- Chris Holden Photos

Concrete block walls provide thermal mass for heating and defence agains hot summer. The subdued colours create a quiet and cosy space focussed around the fire. Timber joinery adds warmth and texture , framing the collections of books and collected objects.
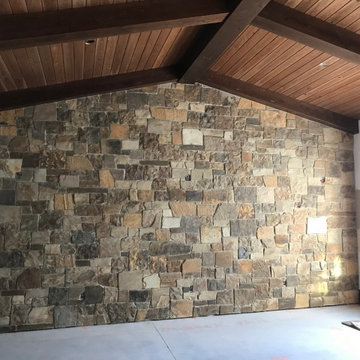
Cortez natural thin stone veneer complements the wood ceiling of this gorgeous room for a rustic-inspired look. Cortez real stone veneer is a house-made blend of natural quarried sandstones. The blend showcases both the natural mineral stained bedface as well as the more monochromatic interior part of the stone known as the split face. The individual pieces of real stone veneer will range in texture from rippled to sandy and smooth. With its range of natural earth tones, Cortez is versatile and complements a variety of other siding options such as brick, log, and stucco. Cortez can be installed with or without a mortar joint. A half-inch mortar joint is most common, but drystacking the stone gives a rustic yet modern feel.
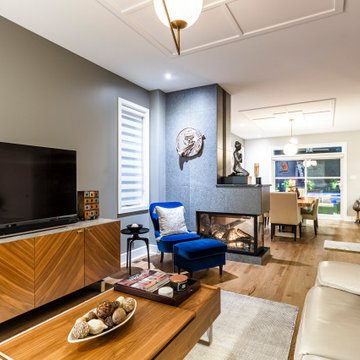
Designed by : TOC design – Tania Scardellato
Photographer: Guillaume Gorini - Studio Point de Vue
Cabinet Maker : D. C. Fabrication - Dino Cobetto
Lighting: United Lights
Contractor: TOC design & Construction inc. / IVCO
A designer's Home.
When it comes to designer your very own house from scratch, there is so much more to think about, budget, style, materials, space, square footage, positioning of doors & windows, the list goes on and on. Let's just say that from conception to final this home took over a year.
7 months to design and 7 months to build. So basically the lesson learned: Is be patient, consider loads of extras and put in a lot of your own time. Was it worth it - YES and I would do it again.

When she’s not on location for photo shoots or soaking in inspiration on her many travels, creative consultant, Michelle Adams, masterfully tackles her projects in the comfort of her quaint home in Michigan. Working with California Closets design consultant, Janice Fischer, Michelle set out to transform an underutilized room into a fresh and functional office that would keep her organized and motivated. Considering the space’s visible sight-line from most of the first floor, Michelle wanted a sleek system that would allow optimal storage, plenty of work space and an unobstructed view to outside.
Janice first addressed the room’s initial challenges, which included large windows spanning two of the three walls that were also low to floor where the system would be installed. Working closely with Michelle on an inventory of everything for the office, Janice realized that there were also items Michelle needed to store that were unique in size, such as portfolios. After their consultation, however, Janice proposed three, custom options to best suit the space and Michelle’s needs. To achieve a timeless, contemporary look, Janice used slab faces on the doors and drawers, no hardware and floated the portion of the system with the biggest sight-line that went under the window. Each option also included file drawers and covered shelving space for items Michelle did not want to have on constant display.
The completed system design features a chic, low profile and maximizes the room’s space for clean, open look. Simple and uncluttered, the system gives Michelle a place for not only her files, but also her oversized portfolios, supplies and fabric swatches, which are now right at her fingertips.
Living Room with a Timber Clad Ceiling Ideas and Designs
12
