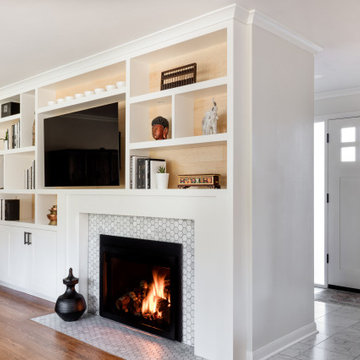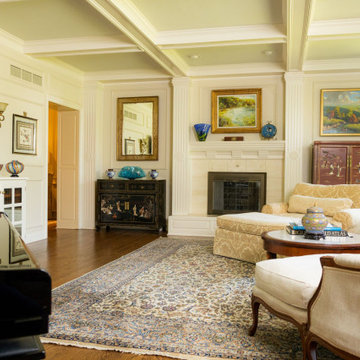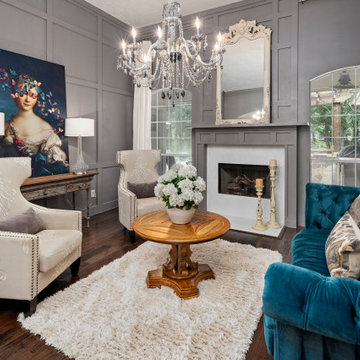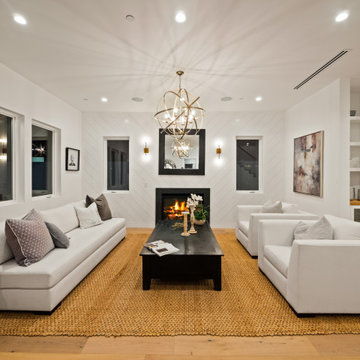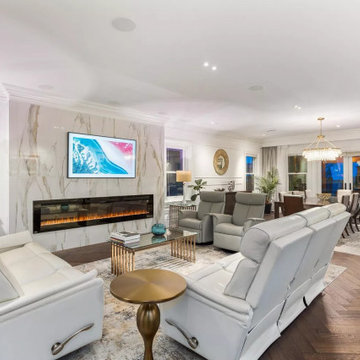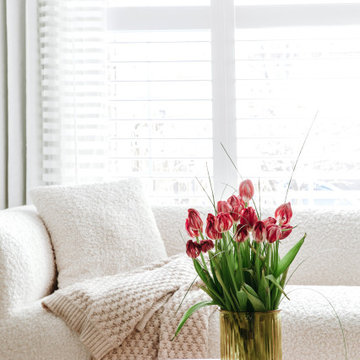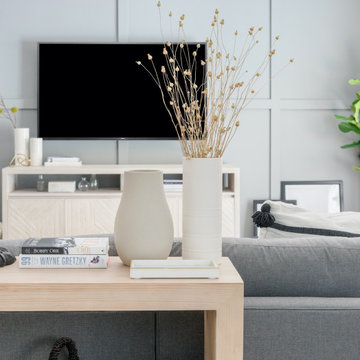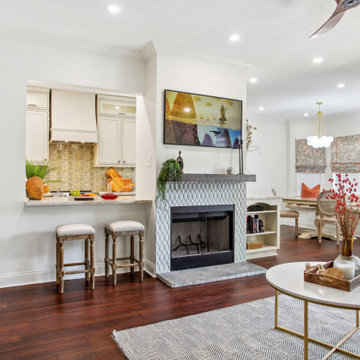Living Room with a Tiled Fireplace Surround and Panelled Walls Ideas and Designs
Refine by:
Budget
Sort by:Popular Today
61 - 80 of 201 photos
Item 1 of 3

A soaring two story ceiling and contemporary double sided fireplace already make us drool. The vertical use of the tile on the chimney draws the eye up. We added plenty of seating making this the perfect spot for entertaining.
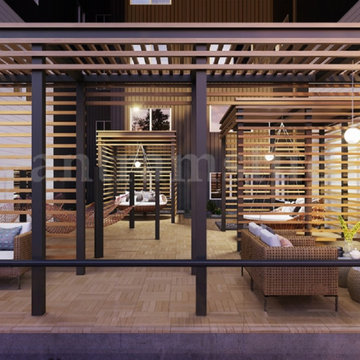
This is transitional design of living room in rooftop apartment. this living room design have latest style partition for living room and bedroom. there is sofa set with small rounded tables, 2 bed room with beds and pendant lights.
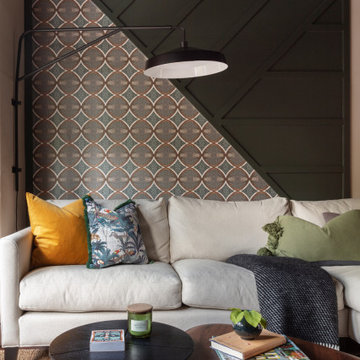
Eclectic period property, mixed with old and new to create a relaxing, cosy space.
We created several bespoke features in this home including the living room wall panelling and the dining room bench seat. We also used colour blocking and wallpapers to give the home a more unique look.
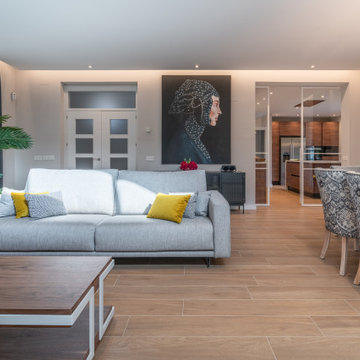
Una de las premisas en la casa, fue la de conectar cocina y salón. Haciendo de este un espacio que nos permitiera disfrutar de la planta baja con fluidez.
Para ello, abrimos un hueco muy grande entre si, y diseñamos una puerta corredera de hierro con un gran acristalamiento, que aportara ese toque abierto, moderno, y ligero.
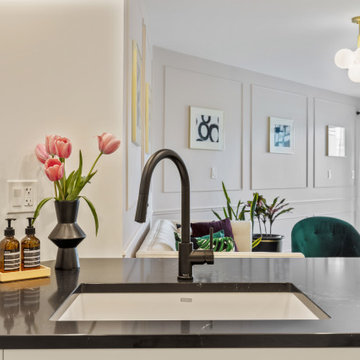
Blanco white porcelain sink with black matte Riobel faucet sitting on a peninsula with black Caesarstone counters.
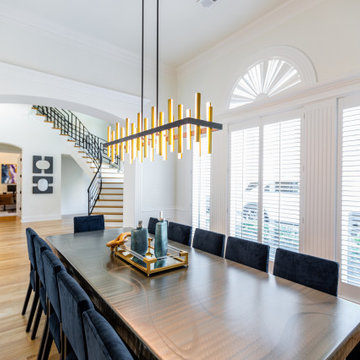
Fresh and modern home used to be dark and traditional. New flooring, finishes and furnitures transformed this into and up to date stunner.
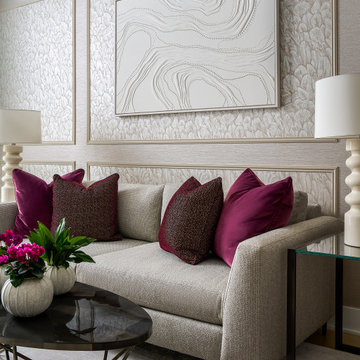
Bedrooms are our place of rest, comfort, and safety. By adding a sitting area to the bedroom, we provided a multifunctional space for the client to retreat. The same colors and aesthetic were used throughout to make the sitting area flow with the rest of the space.
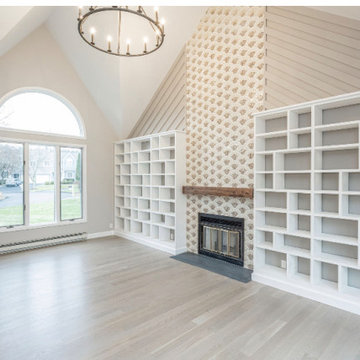
This wall I can Honestly say Is my pride and Joy of the year 2021! Every inch is customized, the millwork the asymmetrical book cases custom designed and built and a custom mantle and hearth!
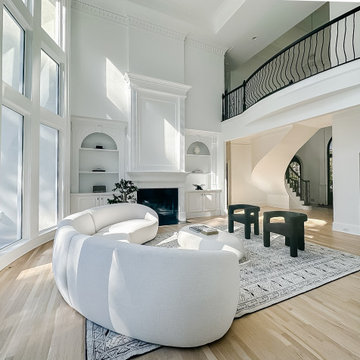
The grandeur of the room is immediately apparent with the towering white fireplace, framed by intricate moldings, serving as a stunning focal point. Complementing the fireplace, built-in shelving niches exhibit understated sophistication while offering functional storage. The gentle curve of the contemporary sofas invites relaxation, perfectly juxtaposed with the bold, wrought-iron balusters of the overlooking balcony. The sun-drenched foyer, with its graceful archways and serene hues, provides a warm welcome, teasing glimpses of the rooms beyond. Accentuating the open-concept design, light wooden floors flow seamlessly throughout, grounding the space. Every element of this renovation whispers luxury, making it a true testament to modern meets classic design. #TimelessElegance #SerenityInDesign ?️?✨
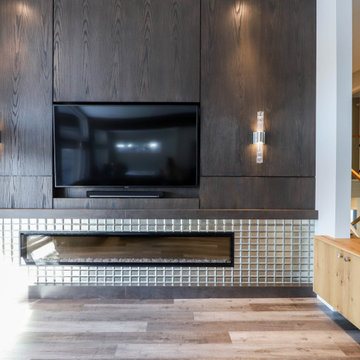
Dark stain is repeated on the wood-panel-clad wall in the living room, with a recessed niche for a flush TV. The fireplace mantle and hearth are large scale stone surrounded by a metallic tile that plays off of the sparkle in the kitchen backsplash.
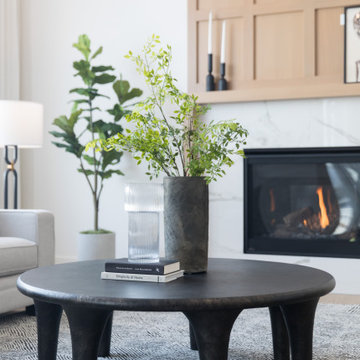
This incredible Homes By Us showhome is a classic beauty. The large oak kitchen boasts a waterfall island, and a beautiful hoodfan with custom quartz backsplash and ledge. The living room has a sense of grandeur with high ceilings and an oak panelled fireplace. A black and glass screen detail give the office a sense of separation while still being part of the open concept. The stair handrail seems simple, but was a custom design with turned tapered spindles to give an organic softness to the home. The bedrooms are all unique. The girls room is especially fun with the “lets go girls!” sign, and has an eclectic fun styling throughout. The cozy and dramatic theatre room in the basement is a great place for any family to watch a movie. A central space for entertaining at the basement bar makes this basement an entertaining dream. There is a room for everyone in this home, and we love the overall aesthetic! We definitely have home envy with this project!
Living Room with a Tiled Fireplace Surround and Panelled Walls Ideas and Designs
4
