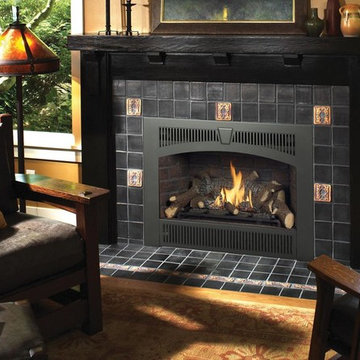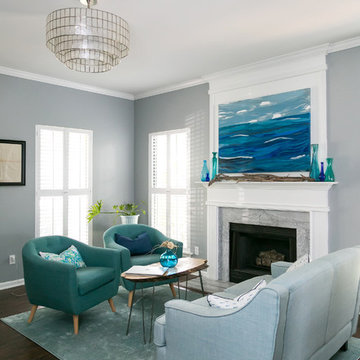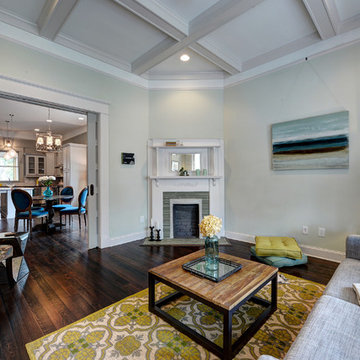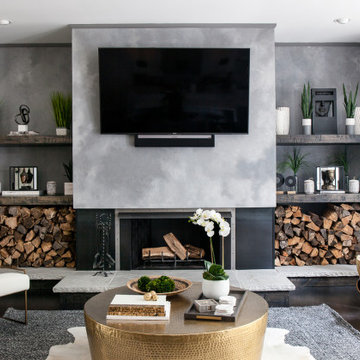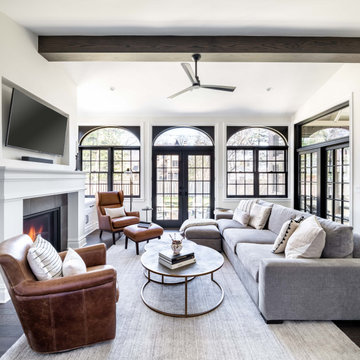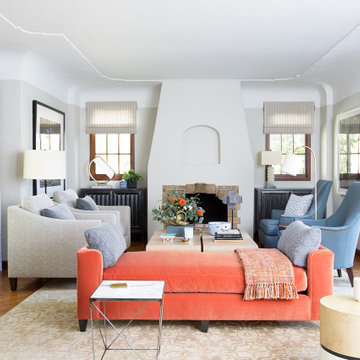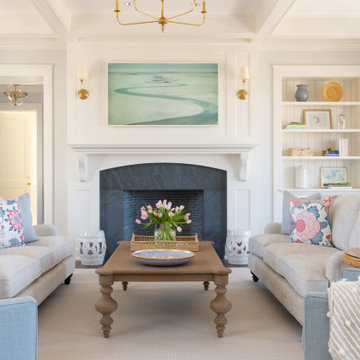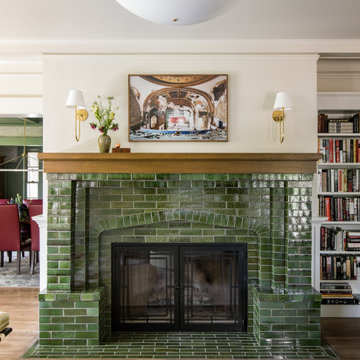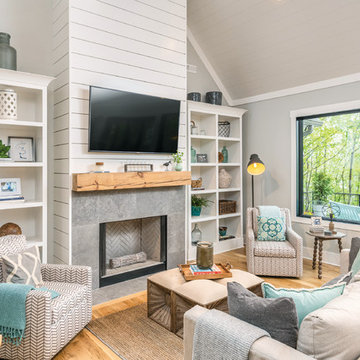Living Room
Refine by:
Budget
Sort by:Popular Today
101 - 120 of 10,918 photos
Item 1 of 3
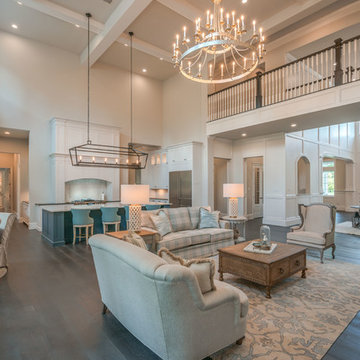
Off the family room, to the right, you'll see the entry way into the master bedroom..
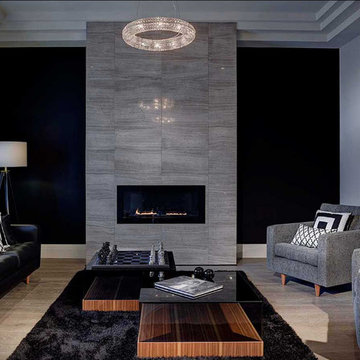
This stunning contemporary home designed by Somerset Morgan brings your dream home to life! Open living with spacious living area, dining onto a large functional kitchen. The neutral colours throughout the home create a comfortable yet sophisticated appeal to the home. Visit Somerset Morgan website to view this unique home.
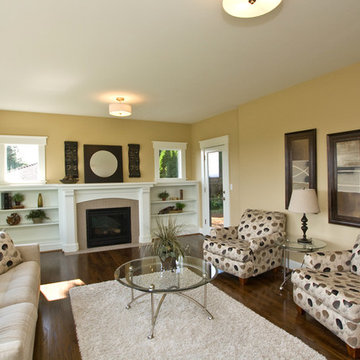
Living room featuring fireplace and built-ins, restored hardwood floors, large windows featuring an amazing view.
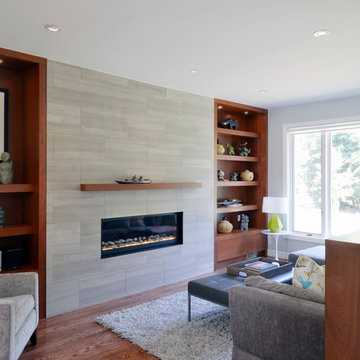
Bringing the outside in. Natural cherry, white lacquer accents, rich hardwood throughout, close attention to the selection of unique but ‘nature driven’ light fixtures, natural stone finishes and to complete the look - unique, custom tables and benches made of raw, natural materials.

A grand custom designed millwork built-in and furnishings complete this cozy family home.
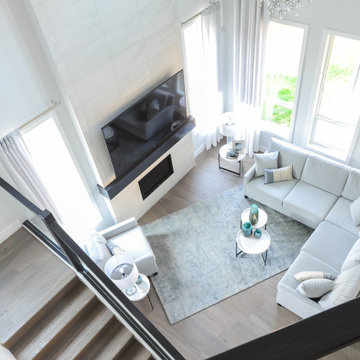
Tall ceilings and windows surround this bright and airy living room, while custom drapery envelopes the room with a layer of warmth.
Photo Credit: Tracey Ayton
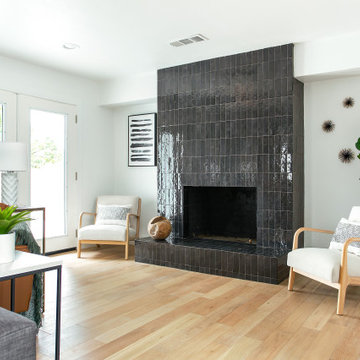
Modern farmhouse designs by Jessica Koltun in Dallas, TX. Light oak floors, navy cabinets, blue cabinets, chrome fixtures, gold mirrors, subway tile, zellige square tile, black vertical fireplace tile, black wall sconces, gold chandeliers, gold hardware, navy blue wall tile, marble hex tile, marble geometric tile, modern style, contemporary, modern tile, interior design, real estate, for sale, luxury listing, dark shaker doors, blue shaker cabinets, white subway shower
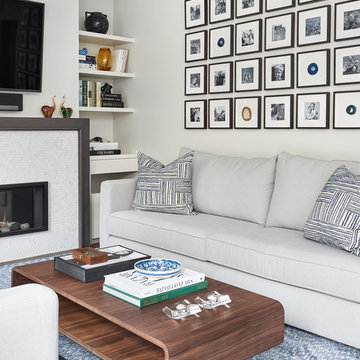
A large wall doesn’t necessary need to be filled with large artwork. A gallery wall is the perfect way to introduce a personal touch, a sweet reminder of all the good times and loving people. Displayed are black and white family photos in a grid pattern above the long sofa. The grid of small frames helps create balance above the large volume of the sofa. Finally, we introduced slices of Agate stone in a variety of colours within the frames to create visual interest and tie in the accent colours throughout the space.
6
