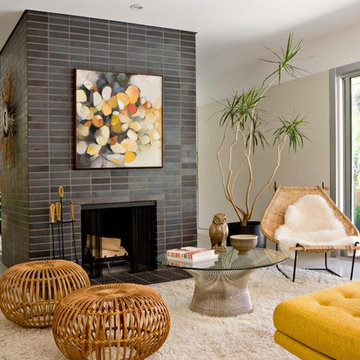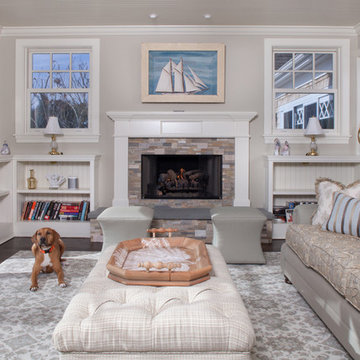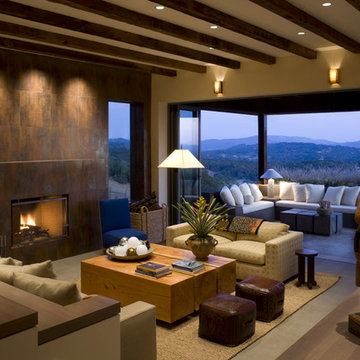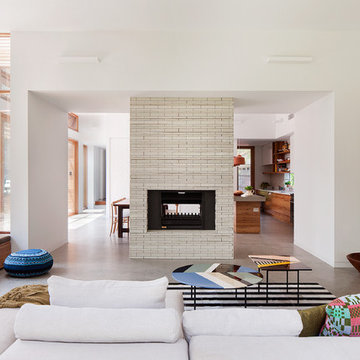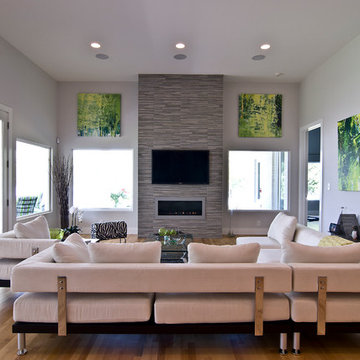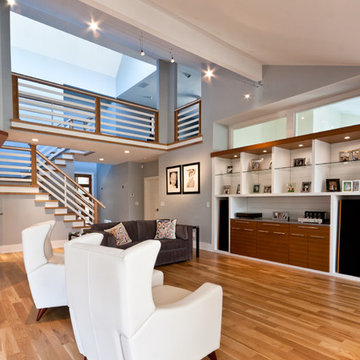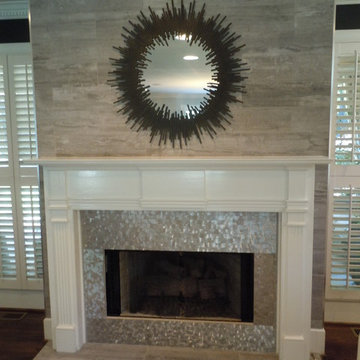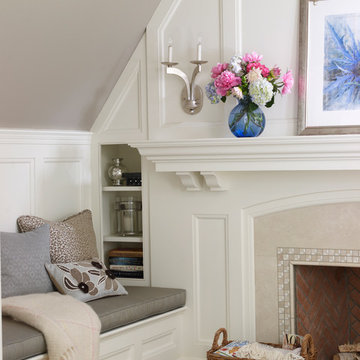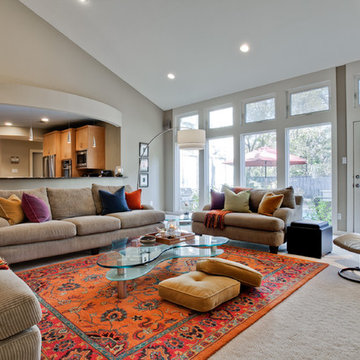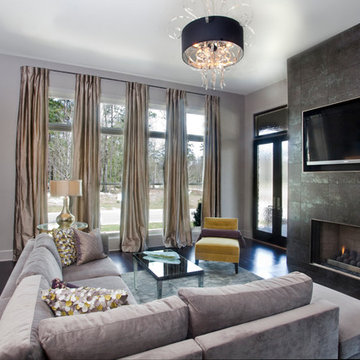Living Room with a Tiled Fireplace Surround and a Stacked Stone Fireplace Surround Ideas and Designs
Refine by:
Budget
Sort by:Popular Today
141 - 160 of 38,438 photos
Item 1 of 3
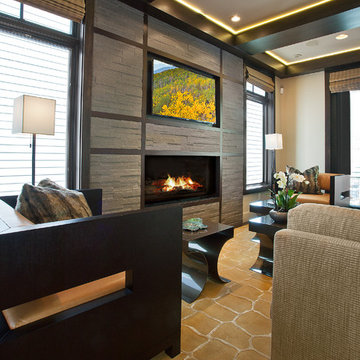
Old Town Park City family room with linear fireplace and recessed tv. Photography by Scott Zimmerman

Here's what our clients from this project had to say:
We LOVE coming home to our newly remodeled and beautiful 41 West designed and built home! It was such a pleasure working with BJ Barone and especially Paul Widhalm and the entire 41 West team. Everyone in the organization is incredibly professional and extremely responsive. Personal service and strong attention to the client and details are hallmarks of the 41 West construction experience. Paul was with us every step of the way as was Ed Jordon (Gary David Designs), a 41 West highly recommended designer. When we were looking to build our dream home, we needed a builder who listened and understood how to bring our ideas and dreams to life. They succeeded this with the utmost honesty, integrity and quality!
41 West has exceeded our expectations every step of the way, and we have been overwhelmingly impressed in all aspects of the project. It has been an absolute pleasure working with such devoted, conscientious, professionals with expertise in their specific fields. Paul sets the tone for excellence and this level of dedication carries through the project. We so appreciated their commitment to perfection...So much so that we also hired them for two more remodeling projects.
We love our home and would highly recommend 41 West to anyone considering building or remodeling a home.
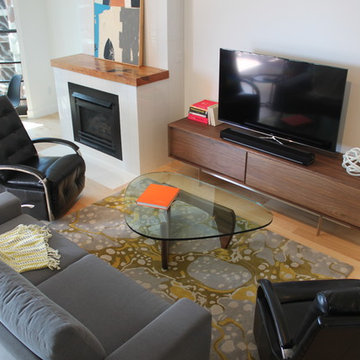
KRS
Have you ever dreamt about your pie in the sky home? Well I have! That is, our wonderful client’s dream home. It includes a place with 72-degree weather everyday, a wondrous view of a harbor, a walkable city & with clean, modern accommodations. And voilà… a penthouse flat in downtown San Diego by the bay. We stripped away the cheap 80’s rental finishes, opened things up to bring in the sunshine, added new flooring, kitchen, bathrooms, a fireplace refresh and modern furniture for a little slice of heaven and comfort. Don't tell anyone, but there’s even a Lazy Boy chair in there!
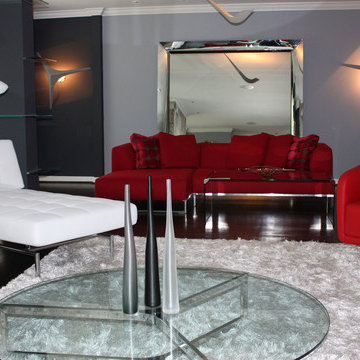
One can say that the redesign job on this Atlanta-area home was just what the doctor ordered, since physician Jim Linnane chose Cantoni designer Kohl Sudnikovich to help him re-imagine his 50s ranch-style residence.
Online browsing, and a fondness for modern design, led the medical professional into our Georgia store/" title="Cantoni Modern Furniture Stores" class="crosslinking">showroom after purchasing the 50s-built home in early 2011. Since then, walls were torn down, the kitchen got a facelift, a lone loft morphed in to a music room, and the fireplace got haute while the pool became cool.
As always, step one of the design process began with Kohl visiting the home to measure and scale-out floor plans. Next, ideas were tossed around and the client fell in love with the Mondrian sectional, in red. “Jim’s selection set the color scheme for the home’s living areas,” explains Kohl, “and he loves the punchy accents we added with art, both inside and out.”
“Kohl worked closely with me, from start to finish, and guided me through the entire process,” explains Jim. “He helped me find a great contractor, and I’m particularly fond of the plan he conceived to replace the dated fireplace with a more contemporary linear gas box set in striated limestone.”
Adds Kohl, “I love how we opened the loft and staircase walls by replacing them with metal and cable railings, and how we created a sitting area (in what was the dining room) to open to the living room we enhanced with mirrors.”
A creative fix, like re-facing the cabinets, drawers and door panels in the kitchen, illustrates how something simple (and not too pricey) can make a big impact.
The project, on a whole, is also a good example of how our full-service design studio and talented staff can help re-imagine and optimize your living space while working within your budget.
“Meeting and working with Kohl was such a great experience,” says Jim, in closing. “He is so talented. He came up with great design ideas to completely change the look of my home’s interior, and I think the results are amazing.” Guess what, Jim? We think the results of your collaboration with Kohl are pretty amazing, too.
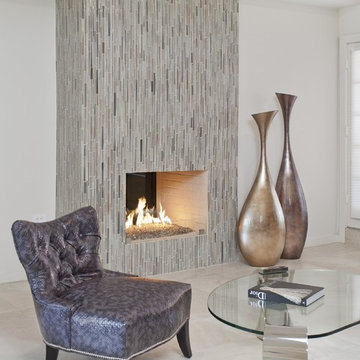
The vertically oriented glass tile fireplace heightens the room, visually. We removed the mantle and heavy stone in the previous layout to freshen and contemporize the space.

Located on a small infill lot in central Austin, this residence was designed to meet the needs of a growing family and an ambitious program. The program had to address challenging city and neighborhood restrictions while maintaining an open floor plan. The exterior materials are employed to define volumes and translate between the defined forms. This vocabulary continues visually inside the home. On this tight lot, it was important to openly connect the main living areas with the exterior, integrating the rear screened-in terrace with the backyard and pool. The Owner's Suite maintains privacy on the quieter corner of the lot. Natural light was an important factor in design. Glazing works in tandem with the deep overhangs to provide ambient lighting and allows for the most pleasing views. Natural materials and light, which were critical to the clients, help define the house to achieve a simplistic, clean demeanor in this historic neighborhood.
Photography by Adam Steiner
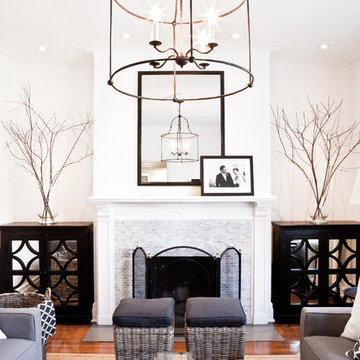
Photos by Angela Auclair Photography
www.angelaauclair.com
All photos @angelaauclair
Design by Lux Decor
www.lux-decor.com
Living Room with a Tiled Fireplace Surround and a Stacked Stone Fireplace Surround Ideas and Designs
8
