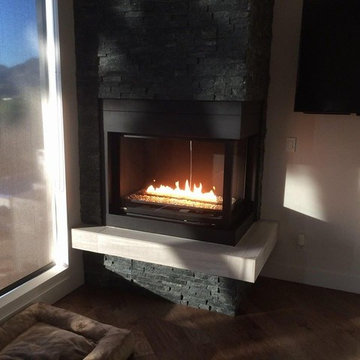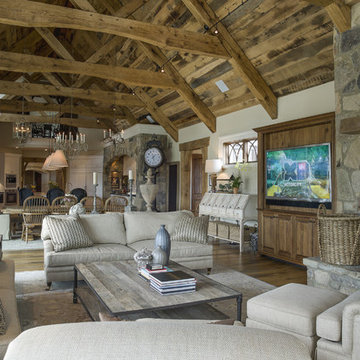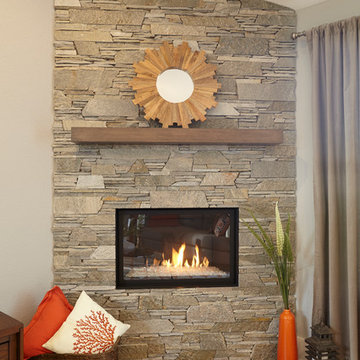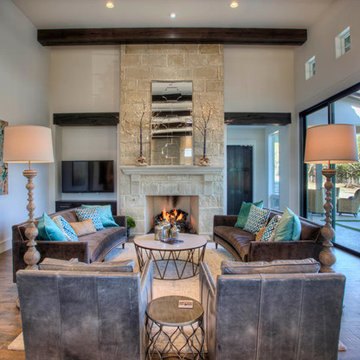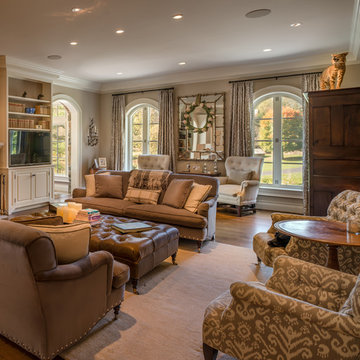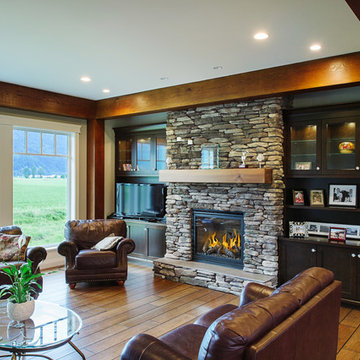Living Room with a Stone Fireplace Surround and All Types of TV Ideas and Designs
Refine by:
Budget
Sort by:Popular Today
141 - 160 of 39,642 photos
Item 1 of 3

Great Room open to second story loft with a strong stone fireplace focal point and rich in architectural details.
Photo Credit: David Beckwith
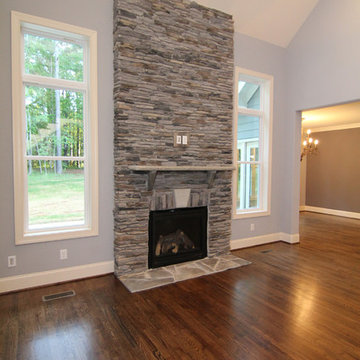
Impressive two story stone surround fireplace with flagstones in this vaulted living room.
Windows with over-sized transoms above mimic the height of the fireplace.
Raleigh Custom Homes built by Stanton Homes.

The dramatic two-story living and dining areas feature a stone-clad fireplace with integral television niche located at an optimal height for comfortable viewing above a 5 foot linear fireplace framed in engineered quartz by Caesarstone. The cable rail catwalk overlooking the space connects the upstairs media room with two of the home's four bedrooms. Weiland doors, which slide out of view into pockets, open the space to the front and rear terraces.
Photo: Todd Winslow Pierce
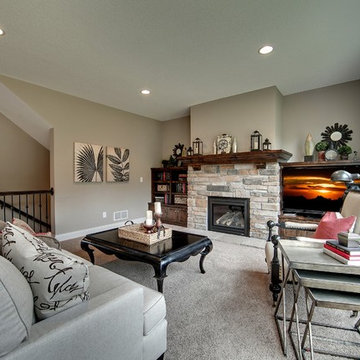
Living flows from room to room easily in this great room style living space with large windows. Photography by Spacecrafting.
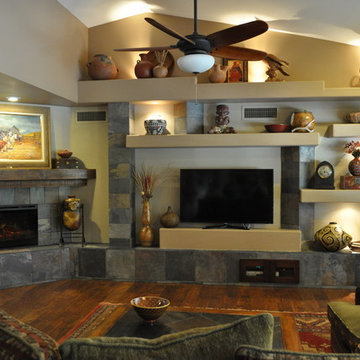
Lovely Native American Rustic Living Room has Custom Asymmetrical Media Wall with Floating Shelves and Corner Gas Fireplace, Slate Stone Facing, Two-Toned Paint, Shutters and Hardwood Floors.
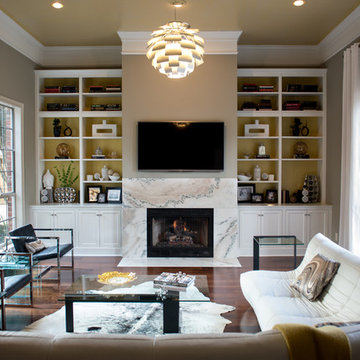
In the living room, a modern aluminum chandelier suspends from a stenciled faux finish ceiling, which was preserved in the remodel. The walls are painted Sandy Hook Gray a tough walls flat latex with trim painted in White Dove a satin oil-based impervex enamel. The fireplace was overhauled by eliminating a dated mantle and inserting and adding a solid slab of Priscilla Fire marble and fire glass. A flat screen television and surround sound speakers are among some of the home’s technology updates. A modular sectional sofa with custom silk pillows anchors the low-profile living seating arrangement. A large cowhide hide is flanked by contemporary lounge chairs and tempered glass and iron tables. Existing built-ins were painted to showcase choice accessories.

2010 A-List Award for Best Home Remodel
Best represents the marriage of textures in a grand space. Illuminated by a giant fiberglass sphere the reharvested cathedral ceiling ties into an impressive dry stacked stone wall with stainless steel niche over the wood burning fireplace . The ruby red sofa is the only color needed to complete this comfortable gathering spot. Sofa is Swaim, table, Holly Hunt and map table BoBo Intriguing Objects. Carpet from Ligne roset. Lighting by Moooi.
Large family and entertainment area with steel sliding doors allowing privacy from kitchen, dining area.

"custom fireplace mantel"
"custom fireplace overmantel"
"omega cast stone mantel"
"omega cast stone fireplace mantle" "fireplace design idea" Mantel. Fireplace. Omega. Mantel Design.
"custom cast stone mantel"
"linear fireplace mantle"
"linear cast stone fireplace mantel"
"linear fireplace design"
"linear fireplace overmantle"
"fireplace surround"
"carved fireplace mantle"
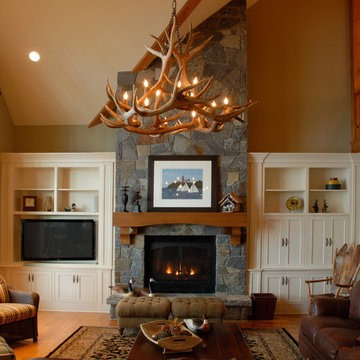
SD Atelier Architecture
sdatelier.com
The residence is not the typical Adirondack camp, but rather a contemporary deluxe residence, with prime views overlooking the lake on a private access road. The living room has the large window in as the main feature and a sizeable kitchen and dining space with a sitting room that takes advantage of the lake views. The residence is designed with Marvin windows, cedar shakes, stone and timber-frame accents in the gable
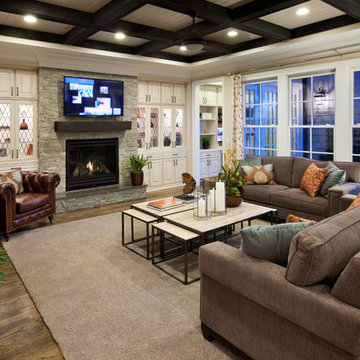
Incorporate similar shapes throughout the room – seen here in the ceiling, windows, and built-ins – for a subtly symmetrical aesthetic. Seen in Ramblewood Manors, a Raleigh community.
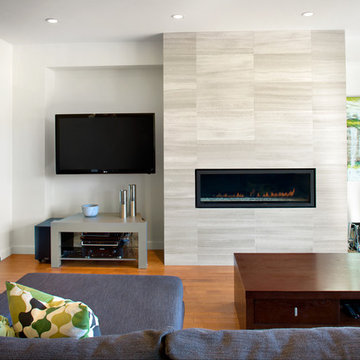
Natural-stone fireplace surround with high-end hardwood and flood of natural light add warmth to modern, clean lines
Ovation Award Finalist: Best Renovated Room & Best Renovation: 250K - 499K
Photos by Ema Peter
Living Room with a Stone Fireplace Surround and All Types of TV Ideas and Designs
8
