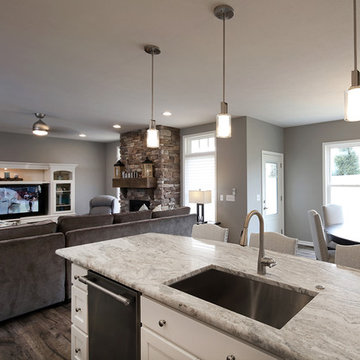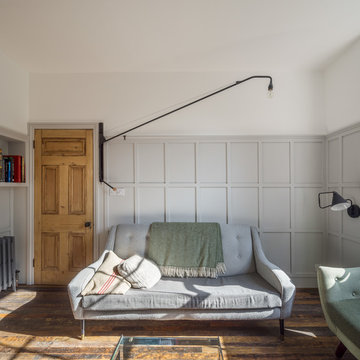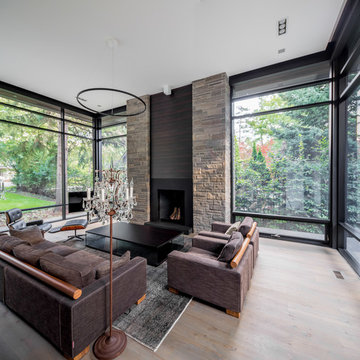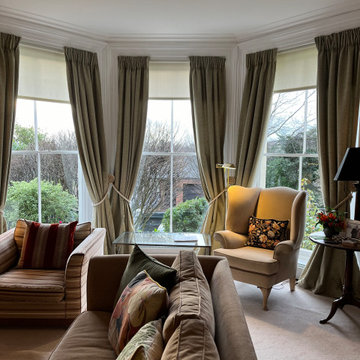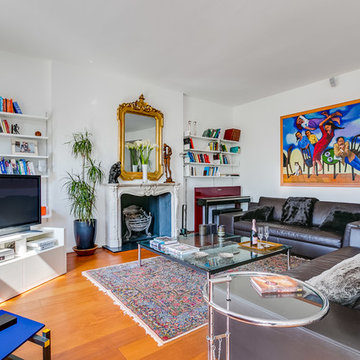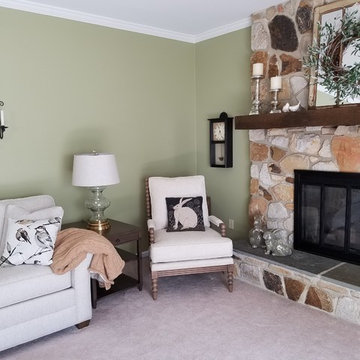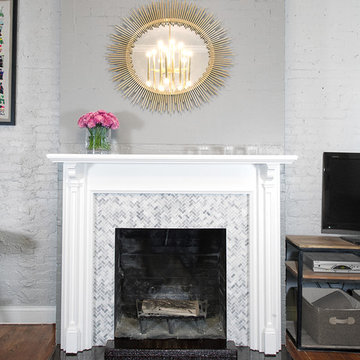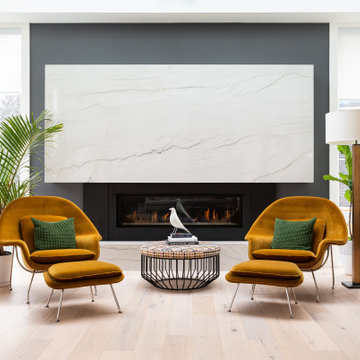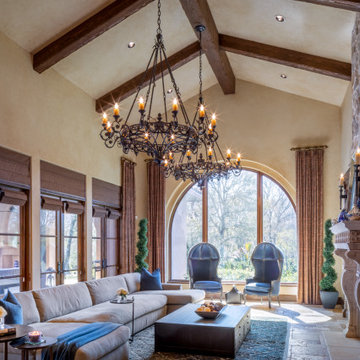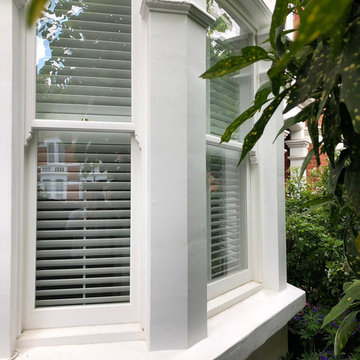Living Room with a Standard Fireplace and a Freestanding TV Ideas and Designs
Refine by:
Budget
Sort by:Popular Today
161 - 180 of 8,704 photos
Item 1 of 3

This beautiful calm formal living room was recently redecorated and styled by IH Interiors, check out our other projects here: https://www.ihinteriors.co.uk/portfolio
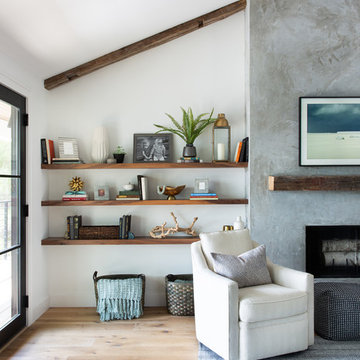
The down-to-earth interiors in this Austin home are filled with attractive textures, colors, and wallpapers.
Project designed by Sara Barney’s Austin interior design studio BANDD DESIGN. They serve the entire Austin area and its surrounding towns, with an emphasis on Round Rock, Lake Travis, West Lake Hills, and Tarrytown.
For more about BANDD DESIGN, click here: https://bandddesign.com/
To learn more about this project, click here:
https://bandddesign.com/austin-camelot-interior-design/
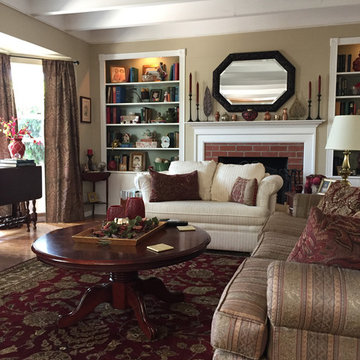
We selected a warm, medium toned color by Dunn Edwards DEC767 (Riverbed), for the living room, kitchen and dining room. The back wall of the book shelves is a mid-toned green, Benjamin Moore's 473 (Weekend Getaway). The color proved to be a perfect backdrop for the client's artwork, books and collectibles. The new carved wood, octagon shaped beveled mirror, helped to make the room feel larger and grounds the space. The white used throughout the home is Benjamin Moore's OC-65 (Chantilly Lace). The new area rugs, couch and window treatments, all work together to create a cohesive and cozy feel. The surround and mantel in white, provides a traditional cottage feel to the home.
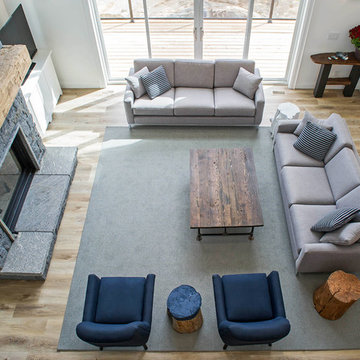
Bursting with craft to enhance true Muskoka living, the vision for this Lake Muskoka custom build was to bring family to the forefront of every day living. Classic, timeless, modern and clean, with a touch of rustic elements throughout.
Our client envisioned a streamlined, elegant home that maximized the impact of the glorious views and showcased their love of natural materials. ABOVE & BEYOND provided full planning and design services and executed a re-zoning and site plan agreement for the property in order to accomplish the client’s vision for their cottage.
This open-concept space framed with floor-to-celing windows, is defined by a custom stone fireplace, complete with reclaimed barn beam for the feature mantle.
A cool, fresh palette and simple lines bring focus to the fine details and rustic finishes that distinguish this exceptional home. Standout features include custom cabinetry and built-ins, a massive island draped with white granite, and brushed steel hardware.
Bursting with craft and fine woodwork, including a graceful, fine-lined staircase, maximize the light that makes this family home so magnificent.
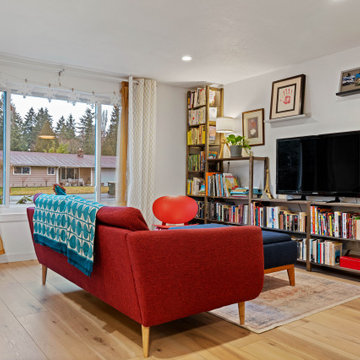
Warm, light, and inviting with characteristic knot vinyl floors that bring a touch of wabi-sabi to every room. This rustic maple style is ideal for Japanese and Scandinavian-inspired spaces. With the Modin Collection, we have raised the bar on luxury vinyl plank. The result is a new standard in resilient flooring. Modin offers true embossed in register texture, a low sheen level, a rigid SPC core, an industry-leading wear layer, and so much more.
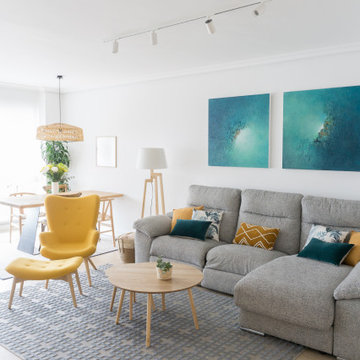
Proyecto de decoración de un salón de estilo nórdico en colores neutros con mezcla en amarillos y azules

salon cheminée dans un chalet de montagne en Vanoise
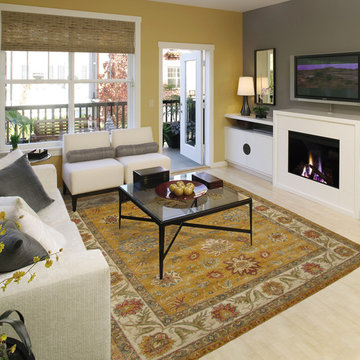
ODR Exclusive. A new take on traditional Kashan Design. New colors for todays fashion forward clients.
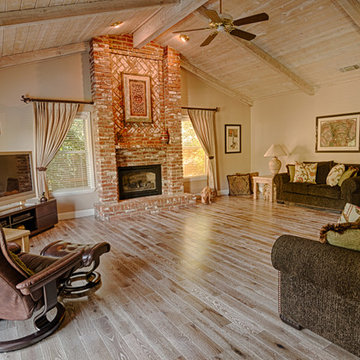
Beautiful hardwood floors combined with high quality work result in an incredible space.
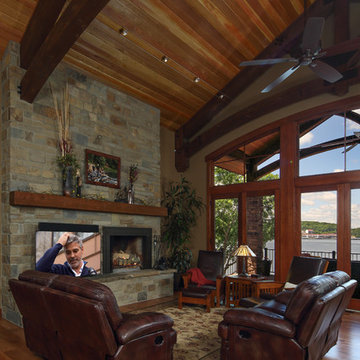
Great Room with douglass fir wood trusses, cedar ceiling, hickory flooring and natural stone fireplace
Living Room with a Standard Fireplace and a Freestanding TV Ideas and Designs
9
