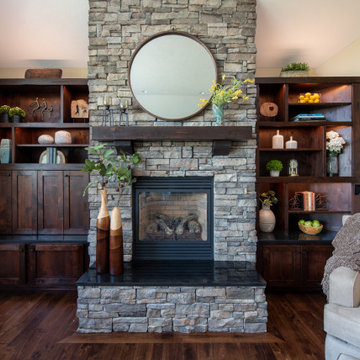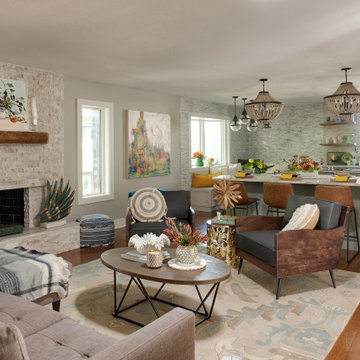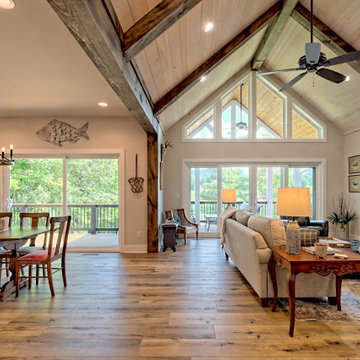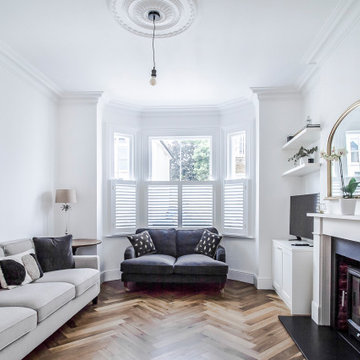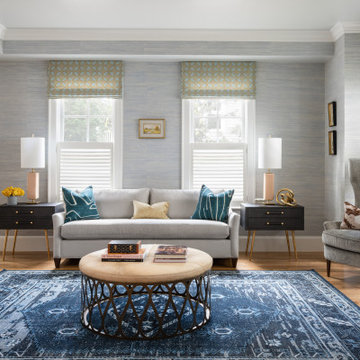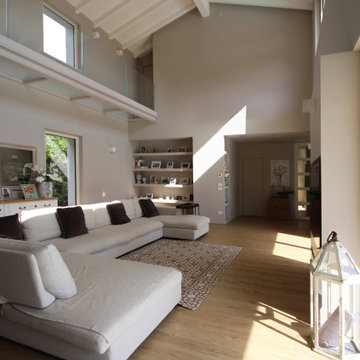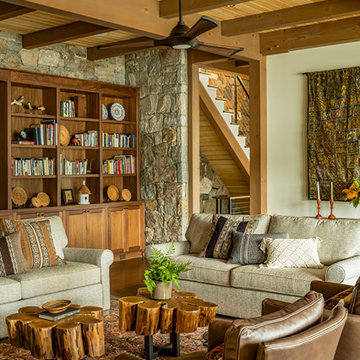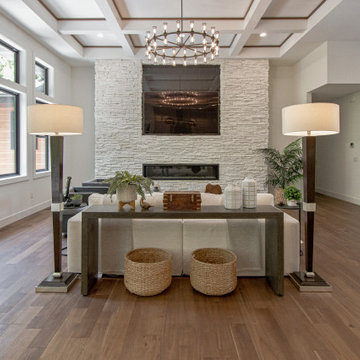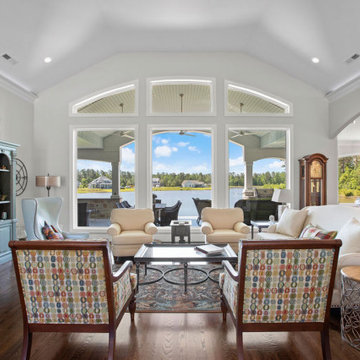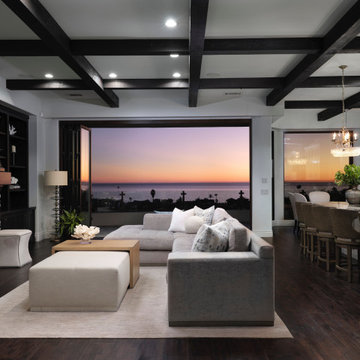Living Room with a Stacked Stone Fireplace Surround and Brown Floors Ideas and Designs
Refine by:
Budget
Sort by:Popular Today
121 - 140 of 1,130 photos
Item 1 of 3
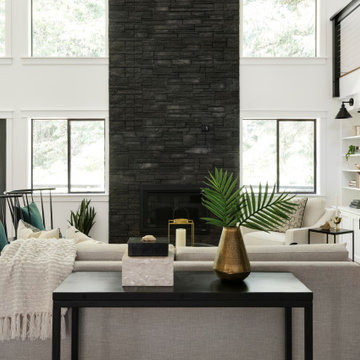
While the majority of APD designs are created to meet the specific and unique needs of the client, this whole home remodel was completed in partnership with Black Sheep Construction as a high end house flip. From space planning to cabinet design, finishes to fixtures, appliances to plumbing, cabinet finish to hardware, paint to stone, siding to roofing; Amy created a design plan within the contractor’s remodel budget focusing on the details that would be important to the future home owner. What was a single story house that had fallen out of repair became a stunning Pacific Northwest modern lodge nestled in the woods!

A great place to relax and enjoy the views of the Gore Range mountains. We expanded the seating area with the use of the camel leather daybed / chaise. The color palette is so fun - in the mix of olive, mustard, and teal subdued by the rich deep gray mohair sofa.
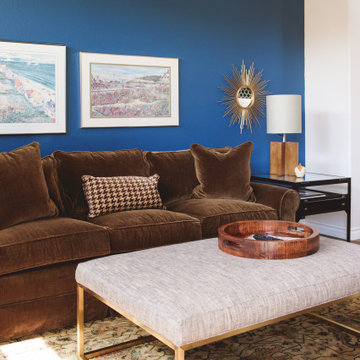
When this client came to us, there was a couch and rug that he wanted to reuse. A little refreshing and some contemporary accessories gave this living room new life! The blue accent wall became the perfect display for our client's art! A fun, blue wing chair balanced the brown tones and the shadow box side tables allow our client to showcase memorabilia without taking up tabletop space!

The clients were looking for a modern, rustic ski lodge look that was chic and beautiful while being family-friendly and a great vacation home for the holidays and ski trips. Our goal was to create something family-friendly that had all the nostalgic warmth and hallmarks of a mountain house, while still being modern, sophisticated, and functional as a true ski-in and ski-out house.
To achieve the look our client wanted, we focused on the great room and made sure it cleared all views into the valley. We drew attention to the hearth by installing a glass-back fireplace, which allows guests to see through to the master bedroom. The decor is rustic and nature-inspired, lots of leather, wood, bone elements, etc., but it's tied together will sleek, modern elements like the blue velvet armchair.
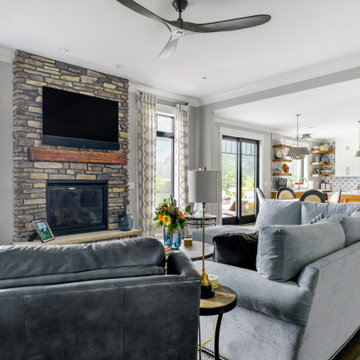
The family from this leather recliner and soft blue Crypton fabric sectional have a wonderful view of their outdoor yard, and pond flanked by a field. The Black sliding glass doors open to their porch and patio. Seeing many deer and other touches of creation provide delight each day. Soft draperies on acrylic rods finish the look of the room.
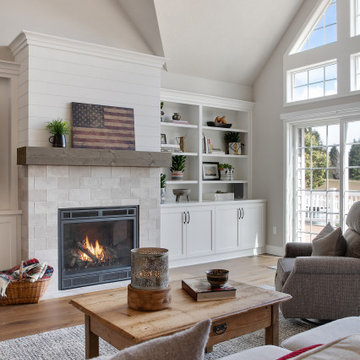
This Great Room feels cozy from the warmth of the fireplace, the smell of the candle burning, and the light brought in from the floor-to-ceiling windows.
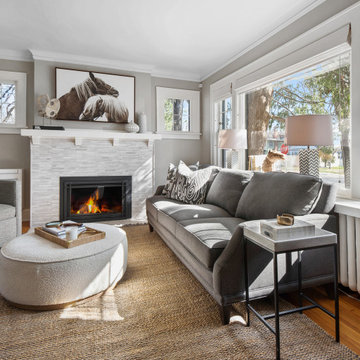
What we did: Fireplace remodel, new furniture selections, floor coverings, paint color consultation, custom window treatments, space planning, fabric selections, custom artwork.
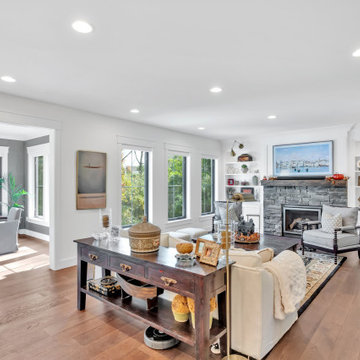
family room w/ stone fireplace, custom barn wood mantel and custom flanking bookshelves
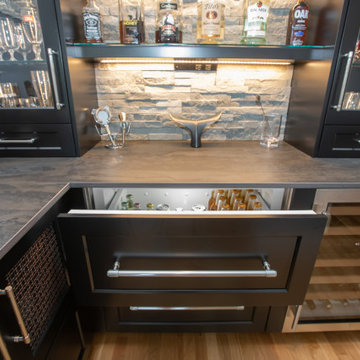
This living room design in Hingham was completed as part of a home remodel that included a master bath design and the adjacent kitchen design. The luxurious living room is a stylish focal point in the home but also a comfortable space that is sure to be a favorite spot to relax with family. The centerpiece of the room is the stunning fireplace that includes Sedona Grey Stack Stone and New York Bluestone honed for the hearth and apron, as well as a new mantel. The television is mounted on the wall above the mantel. A custom bar is positioned inside the living room adjacent to the kitchen. It includes Mouser Cabinetry with a Centra Reno door style, an Elkay single bowl bar sink, a wine refrigerator, and a refrigerator drawer for beverages. The bar area is accented by Sedona Grey Stack Stone as the backsplash and a Dekton Radium countertop. Glass front cabinets and open shelves with in cabinet and under shelf lighting offer ideal space for storage and display.
Living Room with a Stacked Stone Fireplace Surround and Brown Floors Ideas and Designs
7
