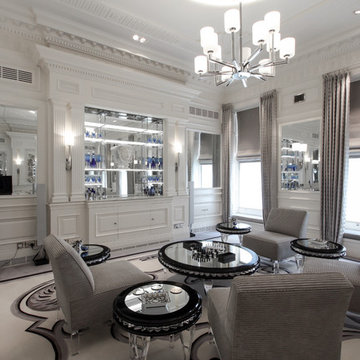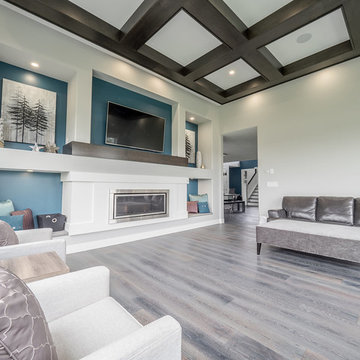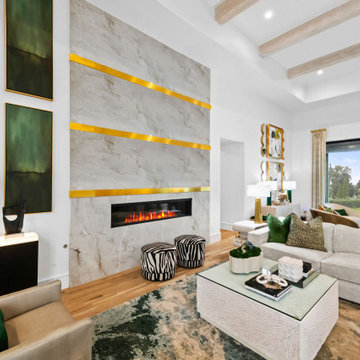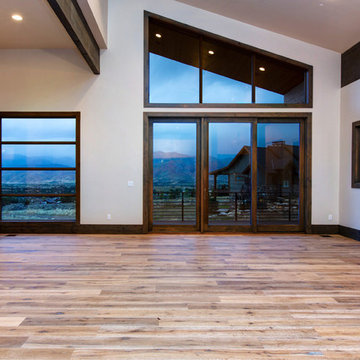Living Room with a Ribbon Fireplace and Multi-coloured Floors Ideas and Designs
Refine by:
Budget
Sort by:Popular Today
121 - 140 of 142 photos
Item 1 of 3
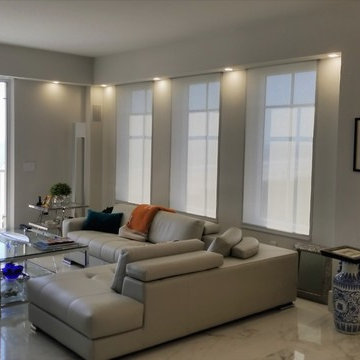
This Living Room contains a perfectly blended sound and control system. The Bang & Olufsen speakers are recessed into the Dekton covered wall. The shades recess completely into the soffits. To prevent fading and changes in temperature, the shades and lights change based on the placement of the Sun. The way the HVAC, Shades, Lights, Door Lock and entertainment systems operate when they are home is completely different than when they are gone. They don't need to give it a second thought. Everything is taken care of. Automatically.
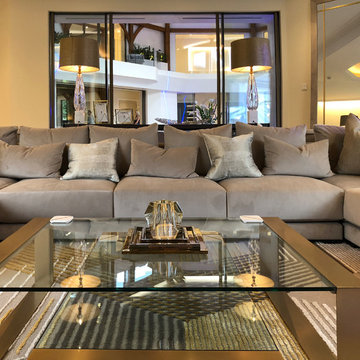
Traditional English design meets stunning contemporary styling in this estate-sized home designed by MossCreek. The designers at MossCreek created a home that allows for large-scale entertaining, white providing privacy and security for the client's family. Photo: MossCreek
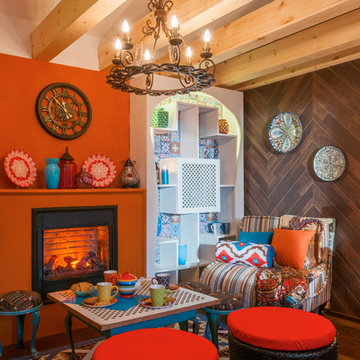
дизайнер Виталия Романовская,фотограф Владимир Бурцев
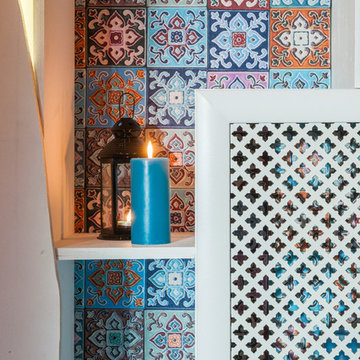
дизайнер Виталия Романовская,фотограф Владимир Бурцев
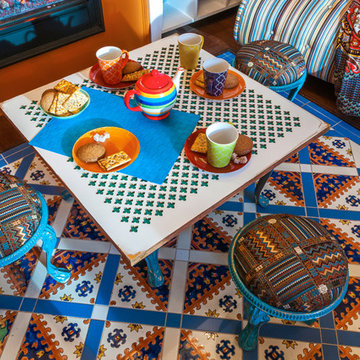
дизайнер Виталия Романовская,фотограф Владимир Бурцев
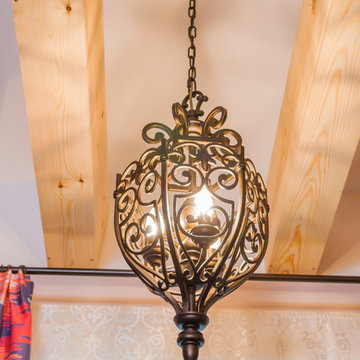
дизайнер Виталия Романовская,фотограф Владимир Бурцев
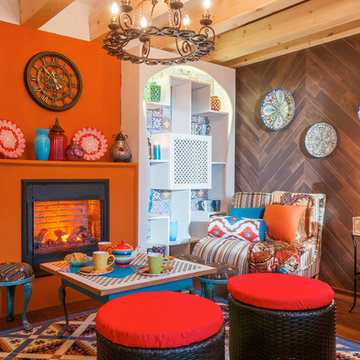
дизайнер Виталия Романовская,фотограф Владимир Бурцев
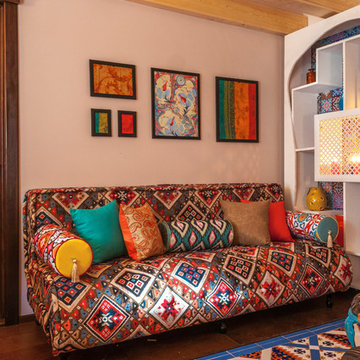
дизайнер Виталия Романовская,фотограф Владимир Бурцев
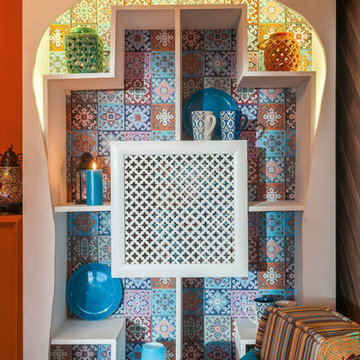
дизайнер Виталия Романовская,фотограф Владимир Бурцев
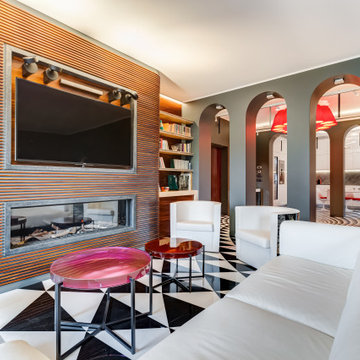
Soggiorno: boiserie in palissandro, camino a gas e TV 65". Pareti in grigio scuro al 6% di lucidità, finestre a profilo sottile, dalla grande capacit di isolamento acustico.
---
Living room: rosewood paneling, gas fireplace and 65 " TV. Dark gray walls (6% gloss), thin profile windows, providing high sound-insulation capacity.
---
Omaggio allo stile italiano degli anni Quaranta, sostenuto da impianti di alto livello.
---
A tribute to the Italian style of the Forties, supported by state-of-the-art tech systems.
---
Photographer: Luca Tranquilli
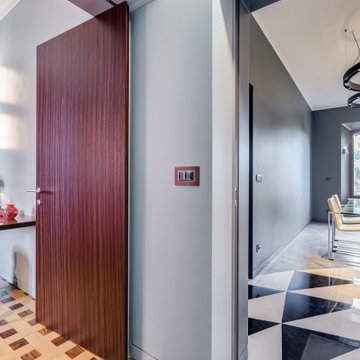
Nelle foto di Luca Tranquilli, la nostra “Tradizione Innovativa” nel residenziale: un omaggio allo stile italiano degli anni Quaranta, sostenuto da impianti di alto livello.
Arredi in acero e palissandro accompagnano la smaterializzazione delle pareti, attuata con suggestioni formali della metafisica di Giorgio de Chirico.
Un antico decoro della villa di Massenzio a Piazza Armerina è trasposto in marmi bianchi e neri, imponendo – per contrasto – una tinta scura e riflettente sulle pareti.
Di contro, gli ambienti di servizio liberano l’energia di tinte decise e inserti policromi, con il comfort di una vasca-doccia ergonomica - dotata di TV stagna – una doccia di vapore TylöHelo e la diffusione sonora.
La cucina RiFRA Milano “One” non poteva che essere discreta, celando le proprie dotazioni tecnologiche sotto l‘etereo aspetto delle ante da 30 mm.
L’illuminazione può abbinare il bianco solare necessario alla cucina, con tutte le gradazioni RGB di Philips Lighting richieste da uno spazio fluido.
----
Our Colosseo Domus, in Rome!
“Innovative Tradition” philosophy: a tribute to the Italian style of the Forties, supported by state-of-the-art plant backbones.
Maple and rosewood furnishings stand with formal suggestions of Giorgio de Chirico's metaphysics.
An ancient Roman decoration from the house of emperor Massenzio in Piazza Armerina (Sicily) is actualized in white & black marble, which requests to be weakened by dark and reflective colored walls.
At the opposite, bathrooms release energy by strong colors and polychrome inserts, offering the comfortable use of an ergonomic bath-shower - equipped with a waterproof TV - a TylöHelo steam shower and sound system.
The RiFRA Milano "One" kitchen has to be discreet, concealing its technological features under the light glossy finishing of its doors.
The lighting can match the bright white needed for cooking, with all the RGB spectrum of Philips Lighting, as required by a fluid space.
Photographer: Luca Tranquilli
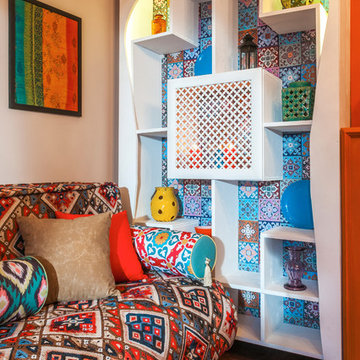
дизайнер Виталия Романовская,фотограф Владимир Бурцев
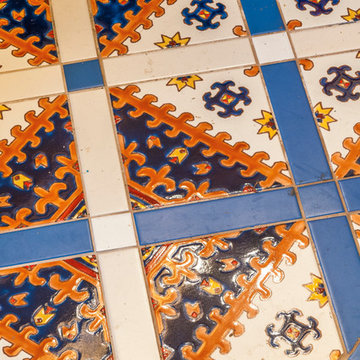
дизайнер Виталия Романовская,фотограф Владимир Бурцев
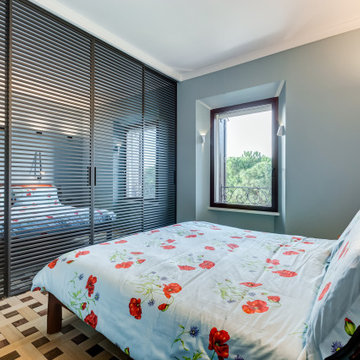
Camera da letto master: parquet in rovere e palissandro, letto in pelle con illuminazione a led, tinte pareti in grigio-celeste.
---
Hallway linking "en suite" bathroom to bedroom. The shower-bath and washbasin areas are visible. Walls and vault in marble mosaic, top and frames in "emperador brown" marble, lacquered light-blue furniture.
In the bedroom, oak and rosewood parquet, leather bed with LED lighting, same light-blue color walls.
---
Photographer: Luca Tranquilli
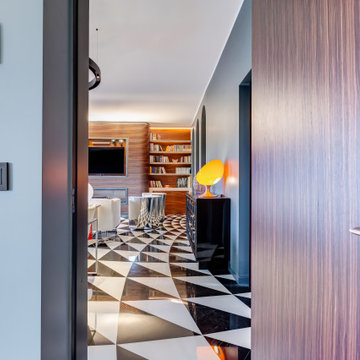
Soggiorno: boiserie in palissandro, camino a gas e TV 65". Pareti in grigio scuro al 6% di lucidità, finestre a profilo sottile, dalla grande capacit di isolamento acustico.
---
Living room: rosewood paneling, gas fireplace and 65 " TV. Dark gray walls (6% gloss), thin profile windows, providing high sound-insulation capacity.
---
Omaggio allo stile italiano degli anni Quaranta, sostenuto da impianti di alto livello.
---
A tribute to the Italian style of the Forties, supported by state-of-the-art tech systems.
---
Photographer: Luca Tranquilli
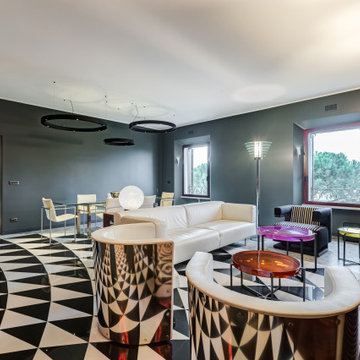
Soggiorno: boiserie in palissandro, camino a gas e TV 65". Pareti in grigio scuro al 6% di lucidità, finestre a profilo sottile, dalla grande capacit di isolamento acustico.
---
Living room: rosewood paneling, gas fireplace and 65 " TV. Dark gray walls (6% gloss), thin profile windows, providing high sound-insulation capacity.
---
Omaggio allo stile italiano degli anni Quaranta, sostenuto da impianti di alto livello.
---
A tribute to the Italian style of the Forties, supported by state-of-the-art tech systems.
---
Photographer: Luca Tranquilli
Living Room with a Ribbon Fireplace and Multi-coloured Floors Ideas and Designs
7
