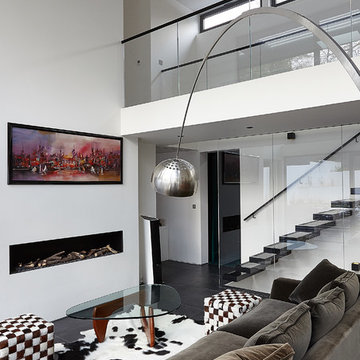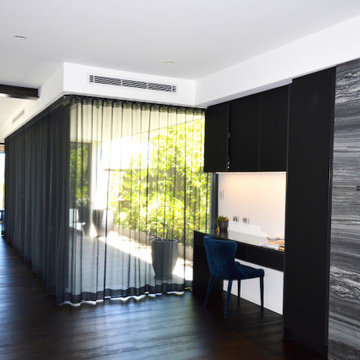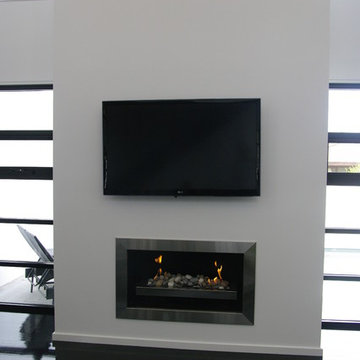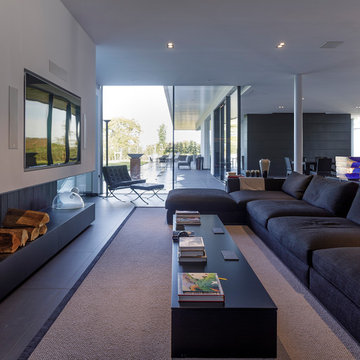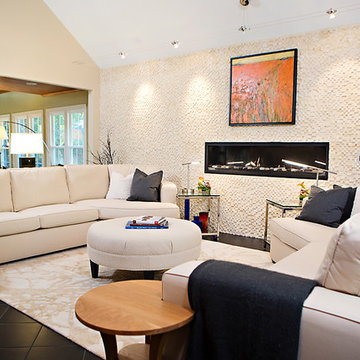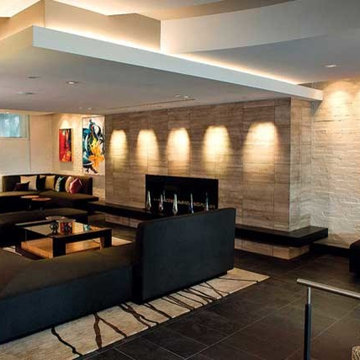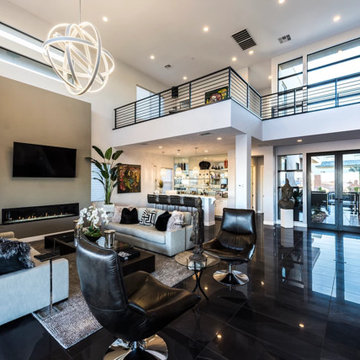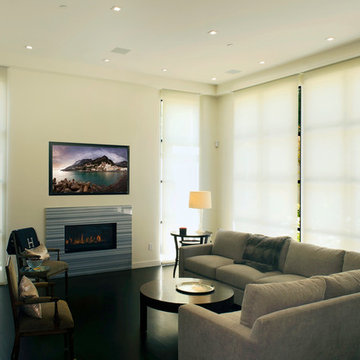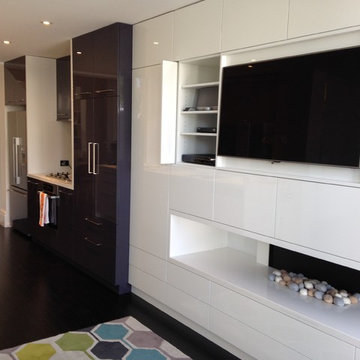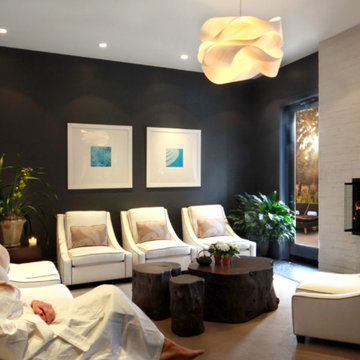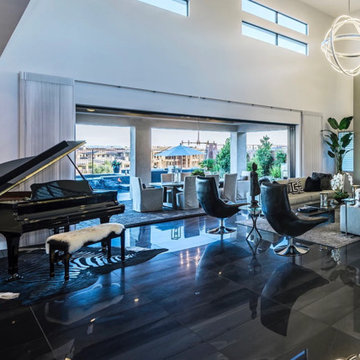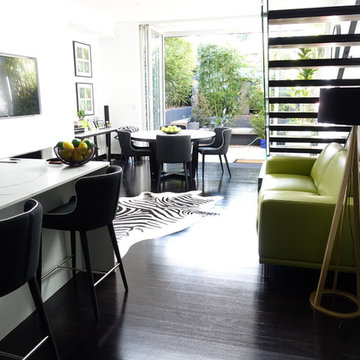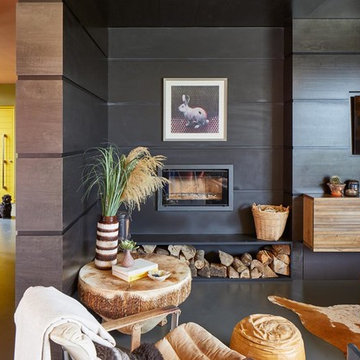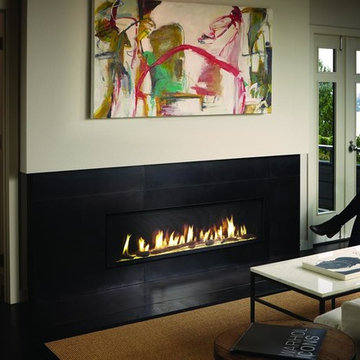Living Room with a Ribbon Fireplace and Black Floors Ideas and Designs
Refine by:
Budget
Sort by:Popular Today
81 - 100 of 178 photos
Item 1 of 3
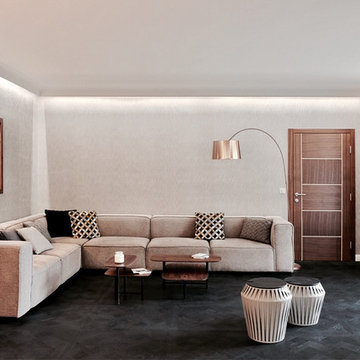
Rénovation complète d’un appartement en rez-de-chaussée pour une résidence secondaire.
D’une superficie totale de 145m2, les volumes sont redistribués et optimisés en fonction des éléments techniques existants.
En collaboration avec une architecte.
Année du projet : 2016
Coût du projet : 100 001 - 250 000 €
Pays : France
Code postal : 01220
Crédit Photo : Caroline Durst
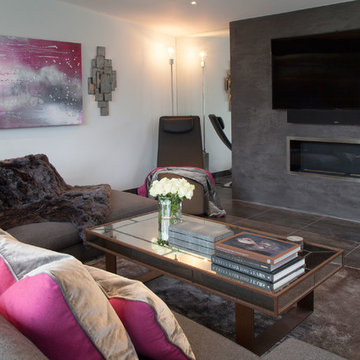
The brief for this room was for a neutral palette that would retain a sense of warmth and luxury. This was achieved with the use of various shades of grey, accented with fuchsia. The walls are painted an ethereal shade of pale grey, which is contrasted beautifully by the dark grey Venetian polished plaster finish on the chimney breast, which itself is highlighted with a subtle scattering of mica flecks. The floor to ceiling mirrored walls enhance the light from the full height wall of bifolding doors.
The large L shaped sofa is upholstered in dark grey wool, which is balanced by bespoke cushions and throw in fuchsia pink wool and lush grey velvet. The armchairs are upholstered in a dark grey velvet which has metallic detailing, echoing the effect of the mica against the dark grey chimney breast finish.
The bespoke lampshades pick up the pink accents which are a stunning foil to the distressed silver finish of the lamp bases.
The metallic ceramic floor tiles also lend a light reflective quality, enhancing the feeling of light and space.
The large abstract painting was commissioned with a brief to continue the grey and fuchsia scheme, and is flanked by a pair of heavily distressed steel wall lights.
The dramatic full length curtains are of luscious black velvet.
The various accessories and finishes create a wonderful balance of femininity and masculinity.
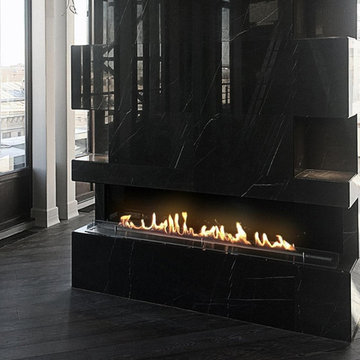
Встраиваемый фронтальный Биокамин.
Встроен в перегородку отделанную керамогранитом. Габариты Биокамина ВхШхГ: 480х2450х300мм.
Единая линия огня 1900мм .
В качестве опции установлено жаростойкое стекло спереди и тонированное жаростойкое стекло на заднюю стенку очага.
Проект выполнен в часоной квартире в Г. Москва.
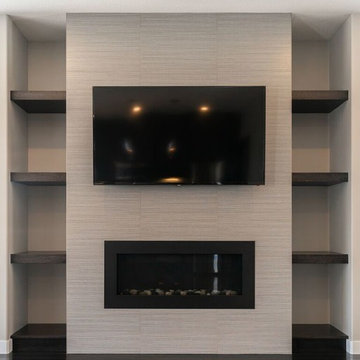
he nook has ample space for a big table and the doors lead to the deck off the rear. The living room is finished with a ribbon style fireplace, floating shelves that match the cabinetry and a wall mounted tv. This is a great use of space the open concept is going to make it a hit when it comes to visiting with family and friends.
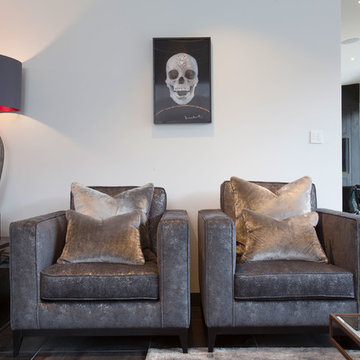
The brief for this room was for a neutral palette that would retain a sense of warmth and luxury. This was achieved with the use of various shades of grey, accented with fuchsia. The walls are painted an ethereal shade of pale grey, which is contrasted beautifully by the dark grey Venetian polished plaster finish on the chimney breast, which itself is highlighted with a subtle scattering of mica flecks. The floor to ceiling mirrored walls enhance the light from the full height wall of bifolding doors.
The large L shaped sofa is upholstered in dark grey wool, which is balanced by bespoke cushions and throw in fuchsia pink wool and lush grey velvet. The armchairs are upholstered in a dark grey velvet which has metallic detailing, echoing the effect of the mica against the dark grey chimney breast finish.
The bespoke lampshades pick up the pink accents which are a stunning foil to the distressed silver finish of the lamp bases.
The metallic ceramic floor tiles also lend a light reflective quality, enhancing the feeling of light and space.
The large abstract painting was commissioned with a brief to continue the grey and fuchsia scheme, and is flanked by a pair of heavily distressed steel wall lights.
The dramatic full length curtains are of luscious black velvet.
The various accessories and finishes create a wonderful balance of femininity and masculinity.
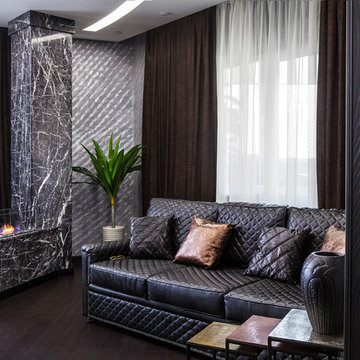
Проект разработан и реализован - коллективом Дизайн студии "Акварель" тел. +7(938)144 59 54. Полное описание проекта и видео смотрите на сайте: http://www.ds-akvarel.ru
Living Room with a Ribbon Fireplace and Black Floors Ideas and Designs
5
