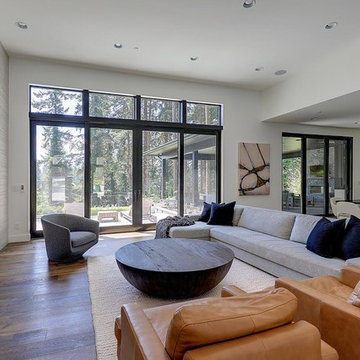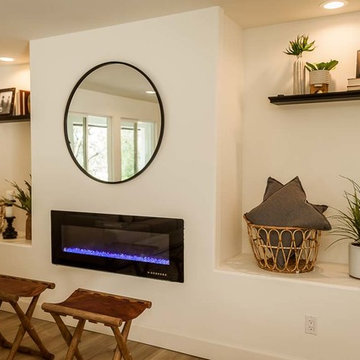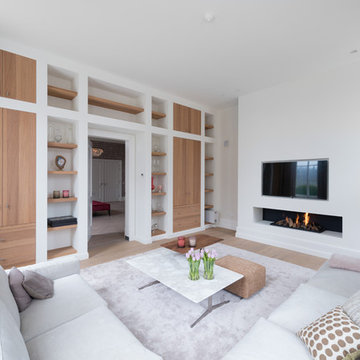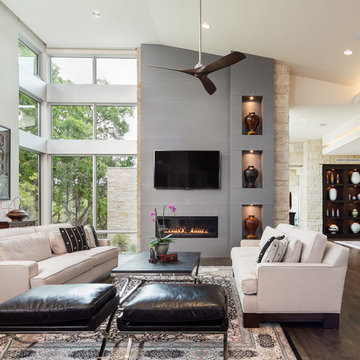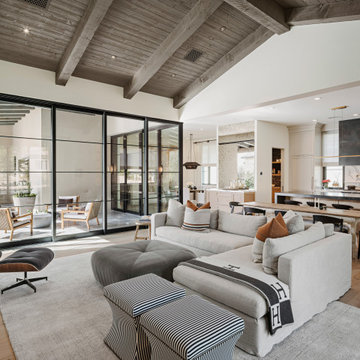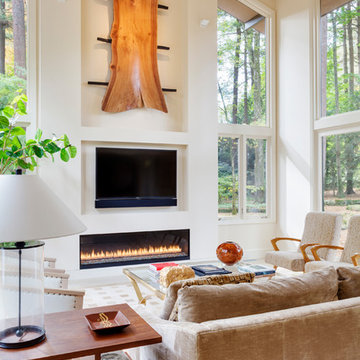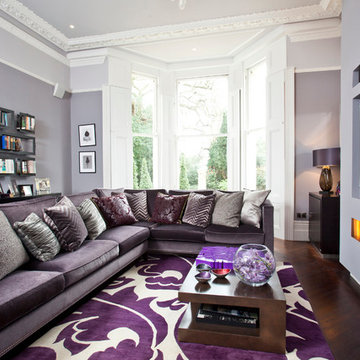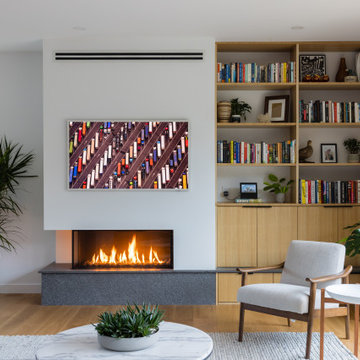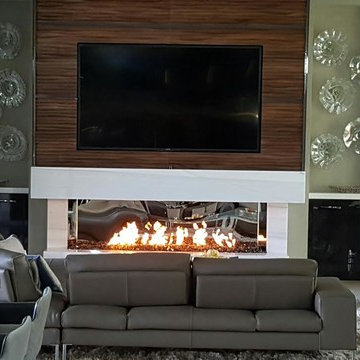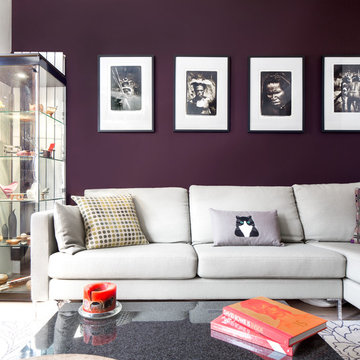Living Room with a Ribbon Fireplace and a Plastered Fireplace Surround Ideas and Designs
Refine by:
Budget
Sort by:Popular Today
21 - 40 of 1,897 photos
Item 1 of 3
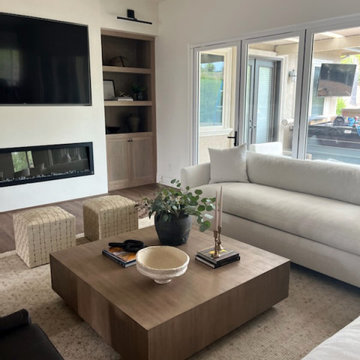
Great room fireplace remodel. Bright white lime plaster fireplace framing custom white oak built in shelving.
Interior Designer on this project: LF Interiors, Temecula CA.

View of Living Room with full height windows facing Lake WInnipesaukee. A biofuel fireplace is anchored by a custom concrete bench and pine soffit.

View of living room towards front deck. Venetian plaster fireplace on left includes TV recess and artwork alcove.
Photographer: Clark Dugger
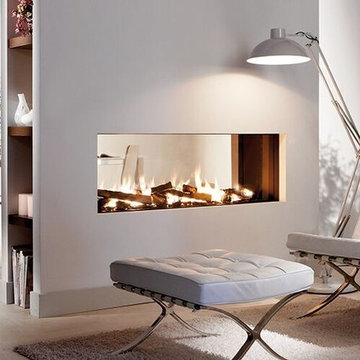
The Lucius 140-2/3 is a stunning, frameless peninsula fireplace with a full view on one side and a 2/3 partial view on the opposite side.

The goal for these clients was to build a new home with a transitional design that was large enough for their children and grandchildren to visit, but small enough to age in place comfortably with a budget they could afford on their retirement income. They wanted an open floor plan, with plenty of wall space for art and strong connections between indoor and outdoor spaces to maintain the original garden feeling of the lot. A unique combination of cultures is reflected in the home – the husband is from Haiti and the wife from Switzerland. The resulting traditional design aesthetic is an eclectic blend of Caribbean and Old World flair.
Jim Barsch Photography

We were asked by the client to produce designs for a small mews house that would maximise the potential of the site on this very compact footprint. One of the principal design requirements was to bring as much natural light down through the building as possible without compromising room sizes and spacial arrangements. Both a full basement and roof extension have been added doubling the floor area. A stacked two storey cantilevered glass stair with full height glazed screens connects the upper floors to the basement maximising daylight penetration. The positioning and the transparency of the stair on the rear wall of the house create the illusion of space and provide a dramatic statement in the open plan rooms of the house. Wide plank, full length, natural timber floors are used as a warm contrast to the harder glazed elements.
The project was highly commended at the United Kingdom Property Awards and commended at the Sunday Times British Homes Awards. The project has been published in Grand Designs Magazine, The Sunday Times and Sunday Telegraph.
Project Location: Princes Mews, Notting Hill Gate
Project Type: New Build
Internal Floor Area after: 150m2
Photography: Nerida Howard Photography
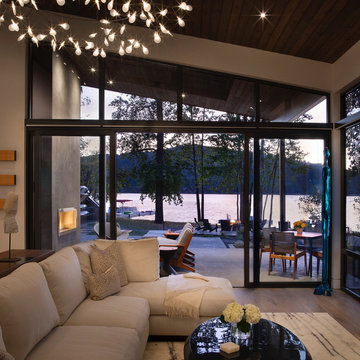
Windows reaching a grand 12’ in height fully capture the allurement of the area, bringing the outdoors into each space. Furthermore, the large 16’ multi-paneled doors provide the constant awareness of forest life just beyond. The unique roof lines are mimicked throughout the home with trapezoid transom windows, ensuring optimal daylighting and design interest. A standing-seam metal, clads the multi-tiered shed-roof line. The dark aesthetic of the roof anchors the home and brings a cohesion to the exterior design. The contemporary exterior is comprised of cedar shake, horizontal and vertical wood siding, and aluminum clad panels creating dimension while remaining true to the natural environment.
The Glo A5 double pane windows and doors were utilized for their cost-effective durability and efficiency. The A5 Series provides a thermally-broken aluminum frame with multiple air seals, low iron glass, argon filled glazing, and low-e coating. These features create an unparalleled double-pane product equipped for the variant northern temperatures of the region. With u-values as low as 0.280, these windows ensure year-round comfort.
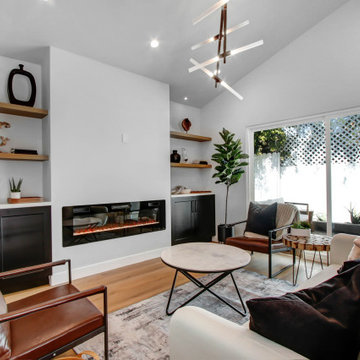
Seamlessly integrating a living room with a kitchen, is a testament to modern living and design
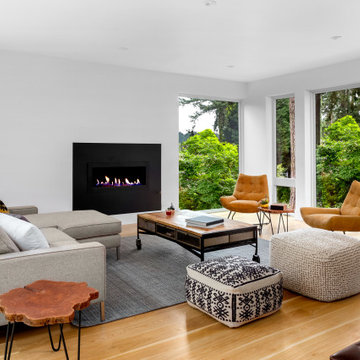
Create a welcoming and stylish living space with our curated collection of living room essentials. Explore contemporary living room designs adorned with features like a cozy fireplace and beautiful hardwood floors, providing a perfect blend of comfort and elegance. Our modern living room furniture, including sofas, chairs, and tables, is designed to complement your taste and enhance the overall aesthetic.
Immerse yourself in the warmth of a fireplace, surrounded by elegant furnishings that elevate the ambiance of your living room. Embrace the natural beauty of hardwood floors, creating a timeless foundation for your space. Discover the perfect living room floor lamp to add a touch of sophistication, and explore our diverse selection of bookshelves for a functional and stylish storage solution.
Enhance the natural light in your living area with glass windows that seamlessly connect the indoors with the outdoors. Our thoughtfully selected living room mats and side tables add the finishing touches to your decor, creating a cohesive and inviting atmosphere. Embrace the charm of light hardwood flooring, providing a classic and versatile backdrop for your personal style.
Transform your living room into a haven of relaxation and style with our carefully curated selection of furnishings and decor. Explore endless possibilities to express your unique taste and create a space that reflects the warmth and comfort you desire. Elevate your living experience with our exquisite living room essentials.
Living Room with a Ribbon Fireplace and a Plastered Fireplace Surround Ideas and Designs
2
