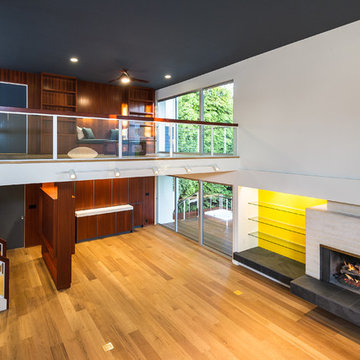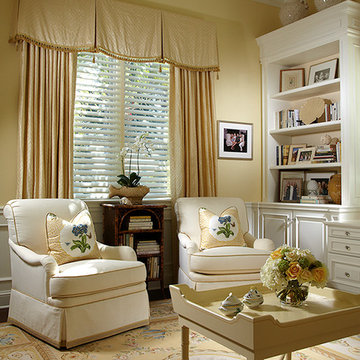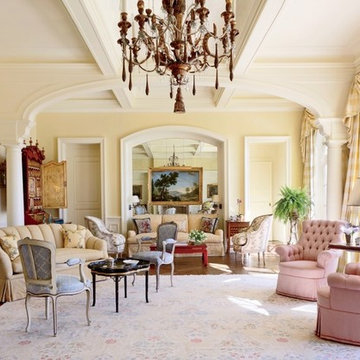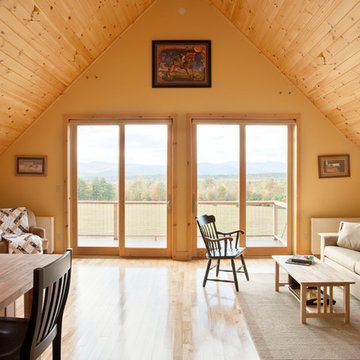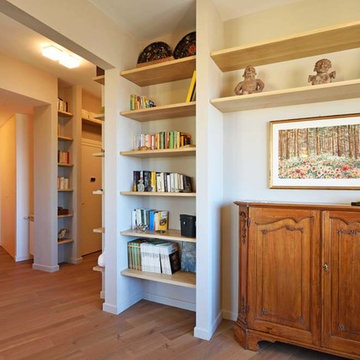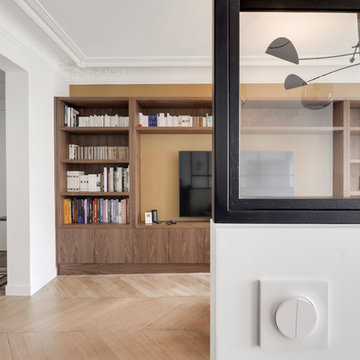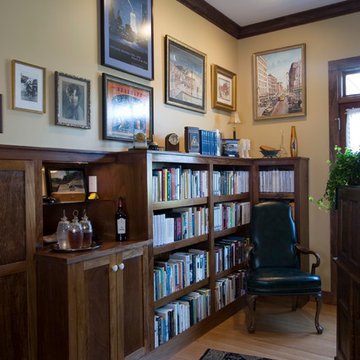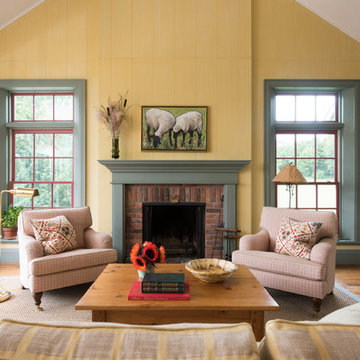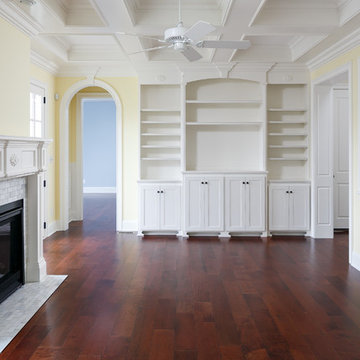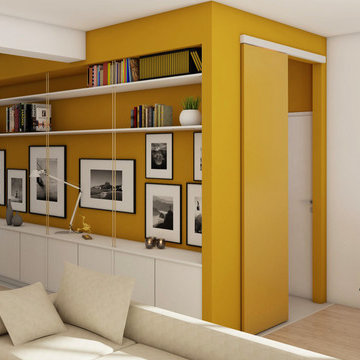Living Room with a Reading Nook and Yellow Walls Ideas and Designs
Sort by:Popular Today
101 - 120 of 528 photos
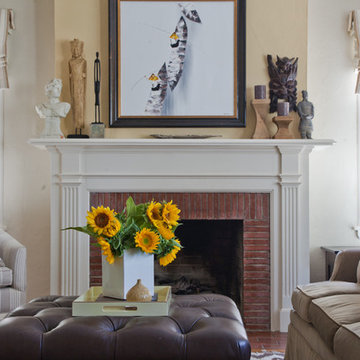
This home showcases a joyful palette with printed upholstery, bright pops of color, and unexpected design elements. It's all about balancing style with functionality as each piece of decor serves an aesthetic and practical purpose.
---
Project designed by Pasadena interior design studio Amy Peltier Interior Design & Home. They serve Pasadena, Bradbury, South Pasadena, San Marino, La Canada Flintridge, Altadena, Monrovia, Sierra Madre, Los Angeles, as well as surrounding areas.
For more about Amy Peltier Interior Design & Home, click here: https://peltierinteriors.com/
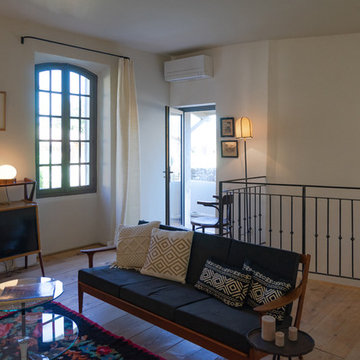
cet ancienne chambre sdb est passée salon et coin lecture , donnant au fond sur une chambre et de l'autre côté sur une terrasse . Plancher bois ancien posé et reconstitution de la façade cheminée avec des éléments anciens et unifiés par la peinture
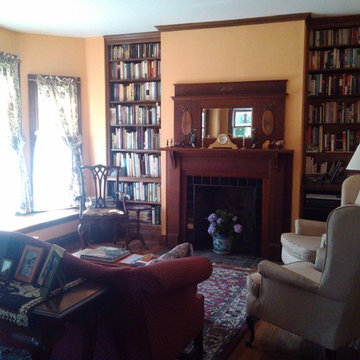
New antique oak mantel, new tile surround, hearth and fireback, new bay window, new flooring, new bookcases. Poplar trim.
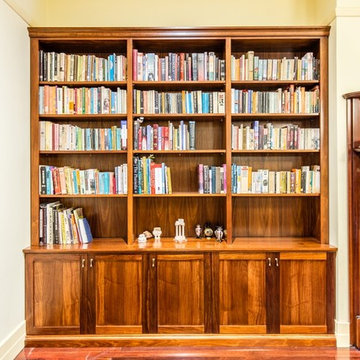
Wall to wall period style shelving and storage unit fitted in alcove beside fireplace. Frame and panel doors with adjustable shelves inside, solid bench top with long bookshelves above.
Size: 2.5m wide x 2.5m high x 0.5m deep
Materials: Solid and veneer Anigre timber stained dark mahogany with clear satin lacquer finish.
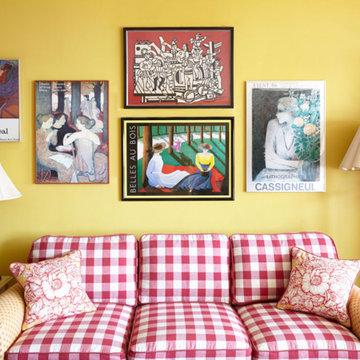
Living Room. The South of France is alive on the Upper West Side. Just off the Hudson River, this apartment is flooded with warm south-western light and lends itself to the joyful, saturated color and playful pattern combinations. The project included, a full color palette, custom upholstery and window treatments, a kitchen and bath refresher
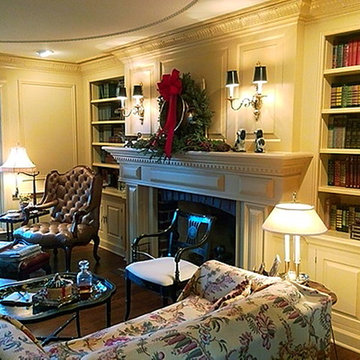
This room doubles for extended entertaining and a quiet reading room. It has custom built bookshelves and a custom mantled fireplace . A unique leather button-tufted chair to sit in and relax.
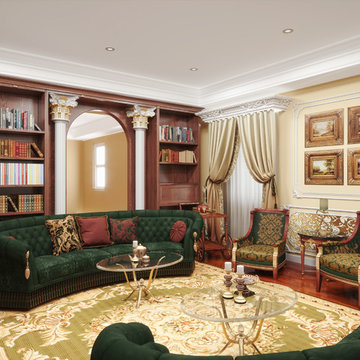
Client liked Hunter green as predominant color, in an active family sitting room, as well as a comfortable place for privacy to read and relax. And wanted this all in an elegant traditional setting.
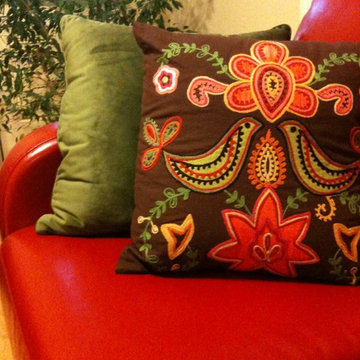
We spiced up the living room in this Victorian with a lipstick red leather couch and colorful pillows. This living room falls into a Metal/Water area. The yellow on the wall is a Metal color in Feng Shui. "Metal produces Water", so this color takes care of both quadrants.
Interior design and photo by Jennifer A. Emmer
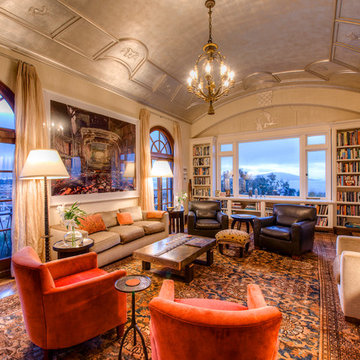
The magnificent Villa de Martini is a Mediterranean style villa built in 1929 by the de Martini Family. Located on Telegraph Hill San Francisco, the villa enjoys sweeping views of the Golden Gate Bridge, San Francisco Bay, Alcatraz Island, Pier 39, the yachting marina, the Bay Bridge, and the Richmond-San Rafael Bridge.
This exquisite villa is on a triple wide lot with beautiful European-style gardens filled with olive trees, lemon trees, roses, Travertine stone patios, walkways, and the motor court, which is designed to be tented for parties. It is reminiscent of the charming villas of Positano in far away Italy and yet it is walking distance to San Francisco Financial District, Ferry Building, the Embarcadero, North Beach, and Aquatic Park.
The current owners painstakingly remodeled the home in recent years with all new systems and added new rooms. They meticulously preserved and enhanced the original architectural details including Italian mosaics, hand painted palazzo ceilings, the stone columns, the arched windows and doorways, vaulted living room silver leaf ceiling, exquisite inlaid hardwood floors, and Venetian hand-plastered walls.
This is one of the finest homes in San Francisco CA for both relaxing with family and graciously entertaining friends. There are 4 bedrooms, 3 full and 2 half baths, a library, an office, a family room, formal dining and living rooms, a gourmet kitchen featuring top of the line appliances including a built-in espresso machine, caterer’s kitchen, and a wine cellar. There is also a guest suite with a kitchenette, laundry facility and a 2 car detached garage off the motor court, equipped with a Tesla charging station.
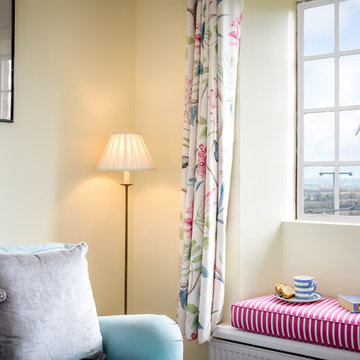
Oliver Grahame Photography - shot for Character Cottages.
This is a 3 bedroom cottage to rent in Blockley that sleeps 6.
For more info see - www.character-cottages.co.uk/all-properties/cotswolds-all/lammas-cottage
Living Room with a Reading Nook and Yellow Walls Ideas and Designs
6
