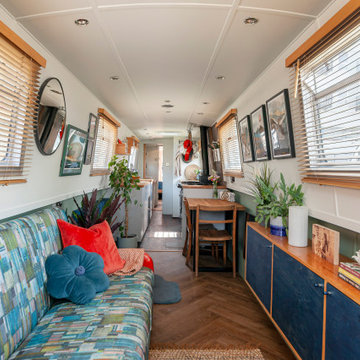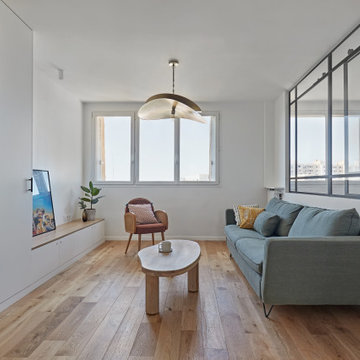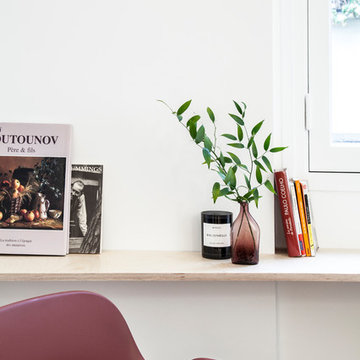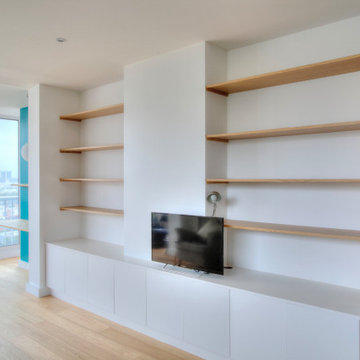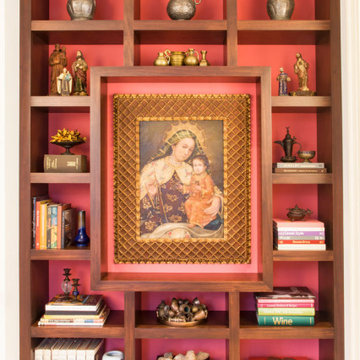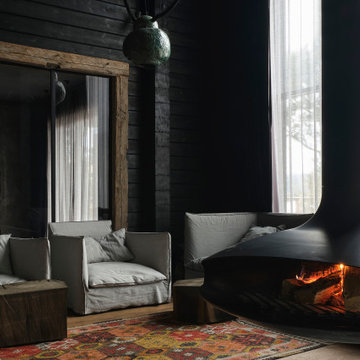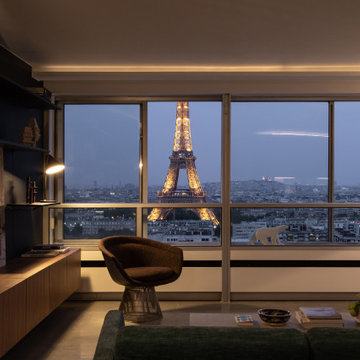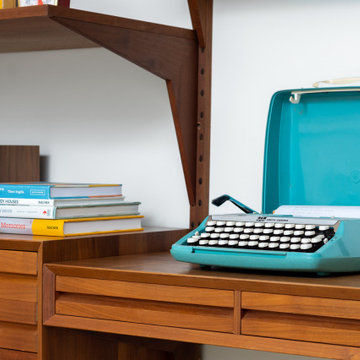Living Room with a Reading Nook and Wood Walls Ideas and Designs
Refine by:
Budget
Sort by:Popular Today
61 - 80 of 282 photos
Item 1 of 3
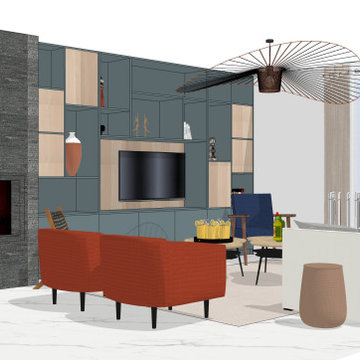
Projet de rénovation, d'aménagement sur-mesure et de décoration d'une grande pièce de vie à Aulnay.
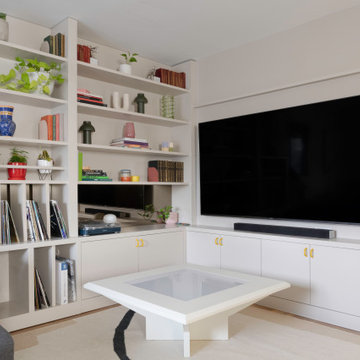
Custom L shaped cabinetry with creative shelving and storage solution, framed in to create an entertainment unit. Beige wall shelving runs floor to ceiling with bright yellow handles accessorizing the unit.
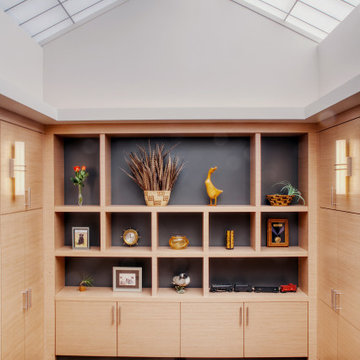
An old small outdoor courtyard was enclosed with a large new energy efficient custom skylight. The new space included new custom storage and display cabinets.
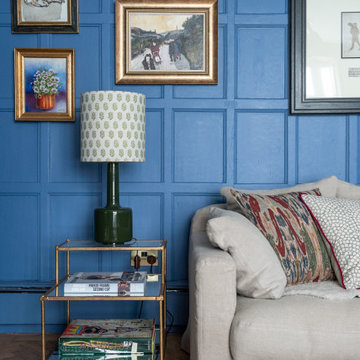
A dark living room was transformed into a cosy and inviting relaxing living room. The wooden panels were painted with the client's favourite colour and display their favourite pieces of art. The colour was inspired by the original Delft blue tiles of the fireplace.
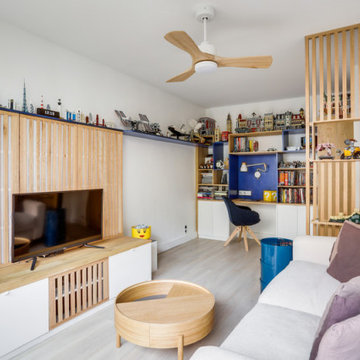
Un espace modulaire et chaleureux qui peut se transformer selon les besoins de l'habitant : Bureau/ salle à manger/ espace de détente / espace home cinéma / couchage d'invités....
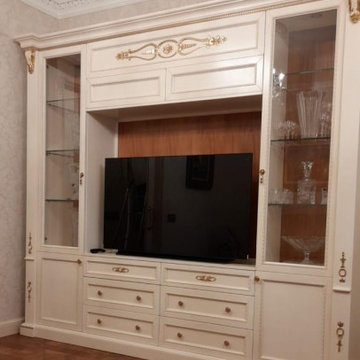
Квартира 78 м2 в доме 1980-го года постройки.
Заказчиком проекта стал молодой мужчина, который приобрёл эту квартиру для своей матери. Стиль сразу был определён как «итальянская классика», что полностью соответствовало пожеланиям женщины, которая впоследствии стала хозяйкой данной квартиры. При создании интерьера активно использованы такие элементы как пышная гипсовая лепнина, наборный паркет, натуральный мрамор. Практически все элементы мебели, кухня, двери, выполнены по индивидуальным чертежам на итальянских фабриках.
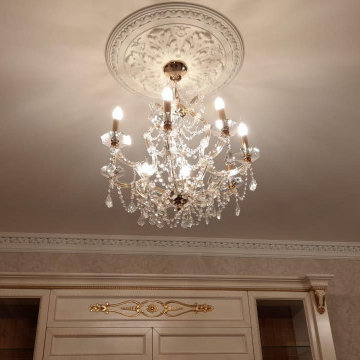
Квартира 78 м2 в доме 1980-го года постройки.
Заказчиком проекта стал молодой мужчина, который приобрёл эту квартиру для своей матери. Стиль сразу был определён как «итальянская классика», что полностью соответствовало пожеланиям женщины, которая впоследствии стала хозяйкой данной квартиры. При создании интерьера активно использованы такие элементы как пышная гипсовая лепнина, наборный паркет, натуральный мрамор. Практически все элементы мебели, кухня, двери, выполнены по индивидуальным чертежам на итальянских фабриках.

Lovingly called the ‘white house’, this stunning Queenslander was given a contemporary makeover with oak floors, custom joinery and modern furniture and artwork. Creative detailing and unique finish selections reference the period details of a traditional home, while bringing it into modern times.
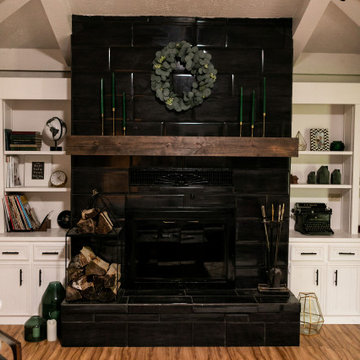
The Sundance Mantel Shelf captures the raw and rustic nature of a beam that has a story. This product is composed of Alder planks with a weathered texture and a glaze finish. This product is commonly used as a floating shelf where practical. Kit includes everything you need to attach to studs for a seamless and easy installation.
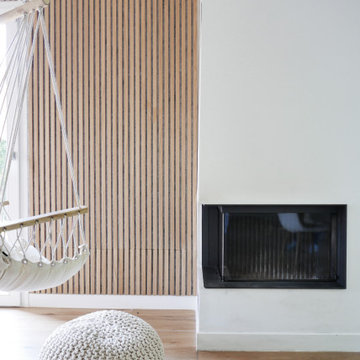
Rénovation complète pour le RDC de cette maison individuelle. Les cloisons séparant la cuisine de la pièce de vue ont été abattues pour faciliter les circulations et baigner les espaces de lumière naturelle. Le tout à été réfléchi dans des tons très clairs et pastels. Le caractère est apporté dans la décoration, le nouvel insert de cheminée très contemporain et le rythme des menuiseries sur mesure.
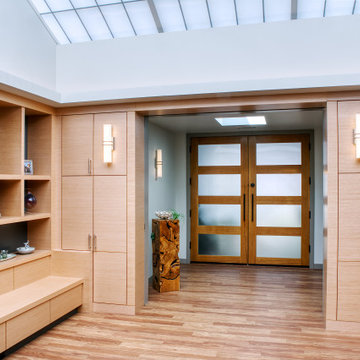
A new entry was created and an old small outdoor courtyard was enclosed with a large new energy efficient custom skylight. The new space included new custom storage and display cabinets.
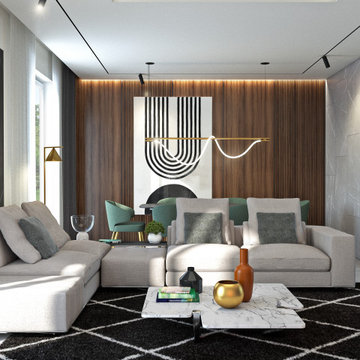
Progetto zona giorno con inserimento di parete in legno di noce a sfondo dell'ambiente.
Divano "Freeman", sedie "Aston Lounge", tavolino "Jacob" di Minotti pavimento in Gres Porcellanato "Badiglio Imperiale" di Casalgrande Padana.
Tavolo "Echo" di Calligaris
Libreria componibile da parete "Graduate" di Molteni (design by Jean Nouvel)
La lampada sopra il tavolo da pranzo è la "Surrey Suspension II" di Luke Lamp & Co.
Lampada da terra e faretti a binario di Flos.
La lampada su mobile TV è la Atollo di Oluce.
Parete giorno realizzata su misura con inserti in noce e mobile laccato nero lucido.
Living Room with a Reading Nook and Wood Walls Ideas and Designs
4
