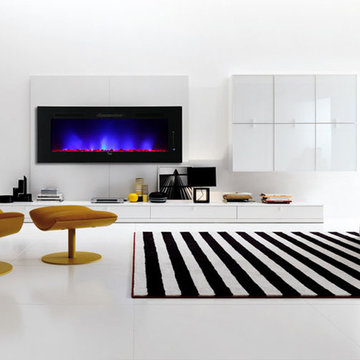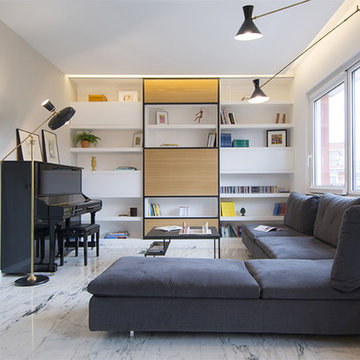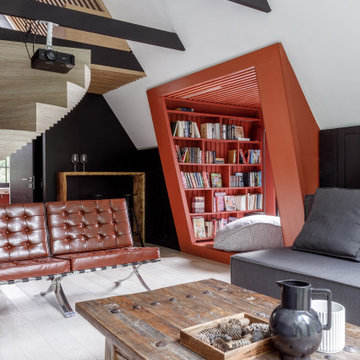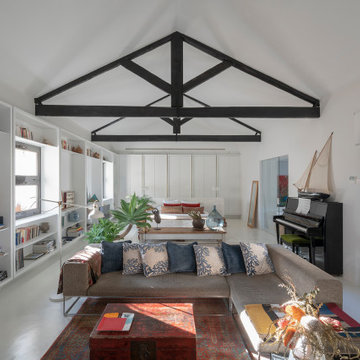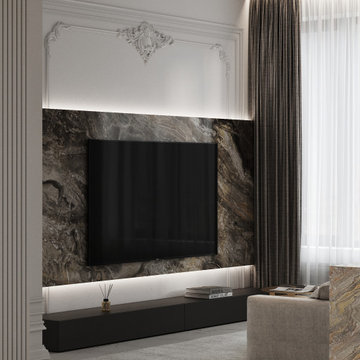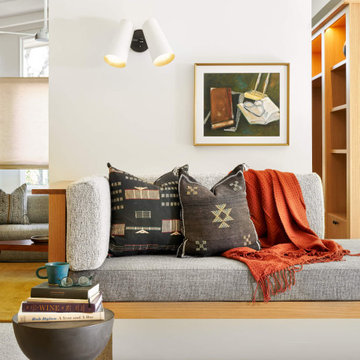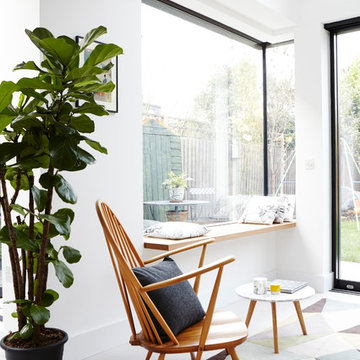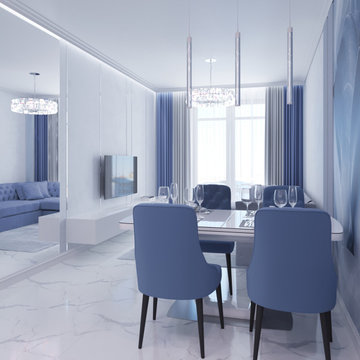Living Room with a Reading Nook and White Floors Ideas and Designs
Refine by:
Budget
Sort by:Popular Today
21 - 40 of 502 photos
Item 1 of 3
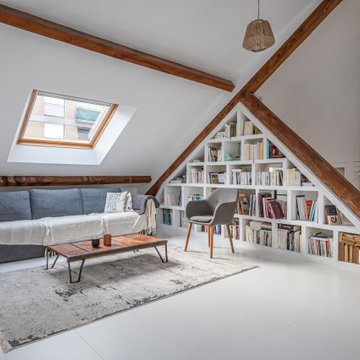
bibliothèque, meuble maçonné, salon, salon de réception, coin lecture, tapis, lampadaire industriel, poutres apparentes, luminaires, sol blanc, parquet peint, suspension
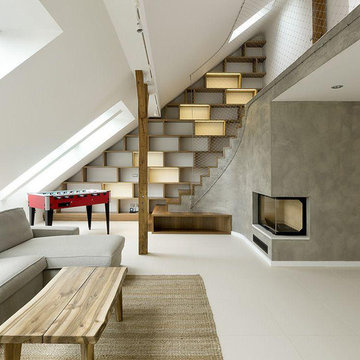
Mobilier en bois pour la chaleur de ce matériaux afin de contraster avec l'aspect minimaliste souhaité imposé par les couleurs blanches des revêtements et le Béton ciré utilisé pour la cheminée et l'escalier.
Une bibliothèque originale sur mesure qui suit la montée d'escalier et sa rambarde aérienne.
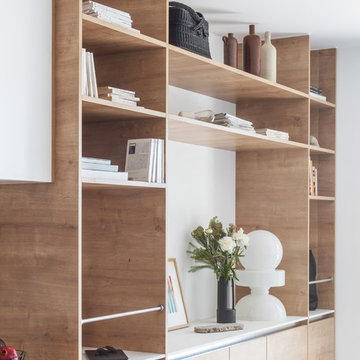
Grand espace de rangements ouverts et fermés pour cette bibliothèque où cohabitent livres, objets de décoration, luminaires et objets du quotidien.
Montant et étagères: bois. Plan de travail: Fénix . prise de main et barre: inox
Le fil du bois file tout le long des façades, les lignes sont tirées au cordeau.
Crédit photo: Germain Herriau
Direction artistique et stylisme: Aurélie Lesage
Accessoires et mobilier: Espace Boutique MIRA, Dodé, Atelier du Petit Parc, Valérie Menuet, Laura Orlhiac, Arcam Glass

PICTURED
The East living room area: two more columns ha been added to the two concrete pillars, once hidden by internal walls: homage to Giorgio de Chirico's metaphysical paintings.
Tiber river and Ara Pacis are just under the windows.
/
NELLA FOTO
L'area Est del soggiorno: due colonne in muratura leggera con piccoli archi sono state aggiunte ai due preesistenti pilastri di cemento, un tempo nascosti da pareti interne: il richiamo è alla metafisica delle viste di de Chirico.
Il fiume Tevere e l'Ara Pacis sono proprio sotto le finestre.
/
THE PROJECT
Our client wanted a town home from where he could enjoy the beautiful Ara Pacis and Tevere view, “purified” from traffic noises and lights.
Interior design had to contrast the surrounding ancient landscape, in order to mark a pointbreak from surroundings.
We had to completely modify the general floorplan, making space for a large, open living (150 mq, 1.600 sqf). We added a large internal infinity-pool in the middle, completed by a high, thin waterfall from he ceiling: such a demanding work awarded us with a beautifully relaxing hall, where the whisper of water offers space to imagination...
The house has an open italian kitchen, 2 bedrooms and 3 bathrooms.
/
IL PROGETTO
Il nostro cliente desiderava una casa di città, da cui godere della splendida vista di Ara Pacis e Tevere, "purificata" dai rumori e dalle luci del traffico.
Il design degli interni doveva contrastare il paesaggio antico circostante, al fine di segnare un punto di rottura con l'esterno.
Abbiamo dovuto modificare completamente la planimetria generale, creando spazio per un ampio soggiorno aperto (150 mq, 1.600 mq). Abbiamo aggiunto una grande piscina a sfioro interna, nel mezzo del soggiorno, completata da un'alta e sottile cascata, con un velo d'acqua che scende dolcemente dal soffitto.
Un lavoro così impegnativo ci ha premiato con ambienti sorprendentemente rilassanti, dove il sussurro dell'acqua offre spazio all'immaginazione ...
Una cucina italiana contemporanea, separata dal soggiorno da una vetrata mobile curva, 2 camere da letto e 3 bagni completano il progetto.
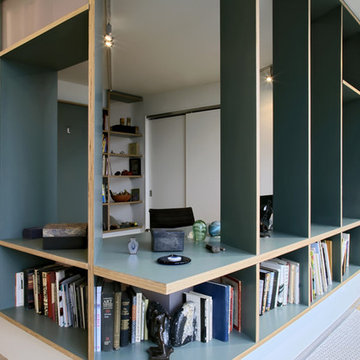
A home office anchors the far northeast corner of the apartment, carved out behind the custom shelves designed to house the Owners' many books. The shelving was fabricated from colored laminate on a Baltic birch core which was left exposed.
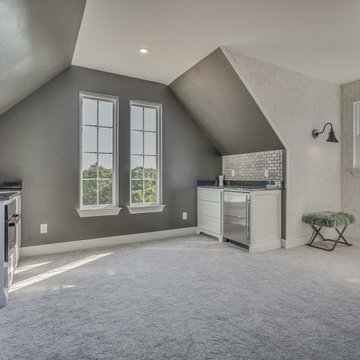
Finished Bonus Room of Crystal Falls. View plan THD-8677: https://www.thehousedesigners.com/plan/crystal-falls-8677/
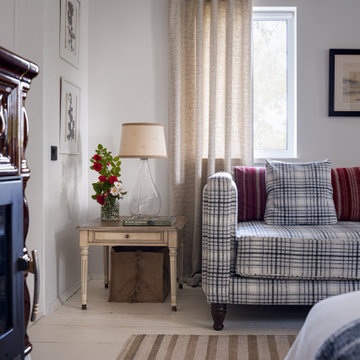
Старые деревянные полы выкрасили в белый. Белыми оставили стены и потолки. Позже дом украсили прикроватные тумбы, сервант, комод и шифоньер белого цвета
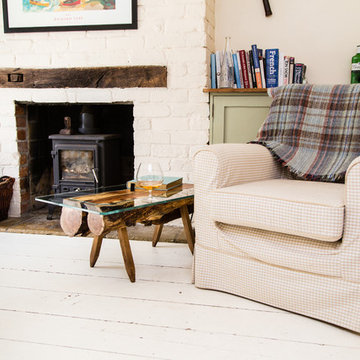
A bold glass-top table with live edges, deep yew underbelly and oak legs.
The English yew, air-dried for six years, has had its shakes, knots and cracks preserved with natural pewter. The oak legs are dyed in traditional Van Dyke crystals, made from walnut husks, for a darker hue. A subtle yet resistant finish ensures the piece will tell its story for years to come.
Living Room with a Reading Nook and White Floors Ideas and Designs
2

