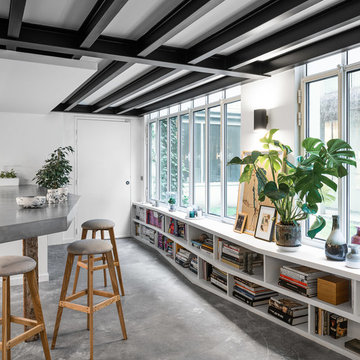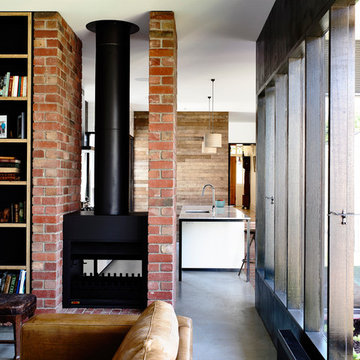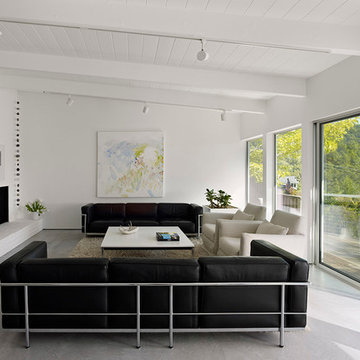Living Room with a Reading Nook and Concrete Flooring Ideas and Designs
Refine by:
Budget
Sort by:Popular Today
101 - 120 of 817 photos
Item 1 of 3
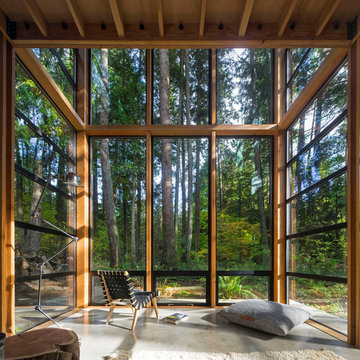
Images by Nic LeHoux
Designed as a home and studio for a photographer and his young family, Lightbox is located on a peninsula that extends south from British Columbia across the border to Point Roberts. The densely forested site lies beside a 180-acre park that overlooks the Strait of Georgia, the San Juan Islands and the Puget Sound.
Having experienced the world from under a black focusing cloth and large format camera lens, the photographer has a special fondness for simplicity and an appreciation of unique, genuine and well-crafted details.
The home was made decidedly modest, in size and means, with a building skin utilizing simple materials in a straightforward yet innovative configuration. The result is a structure crafted from affordable and common materials such as exposed wood two-bys that form the structural frame and directly support a prefabricated aluminum window system of standard glazing units uniformly sized to reduce the complexity and overall cost.
Accessed from the west on a sloped boardwalk that bisects its two contrasting forms, the house sits lightly on the land above the forest floor.
A south facing two-story glassy cage for living captures the sun and view as it celebrates the interplay of light and shadow in the forest. To the north, stairs are contained in a thin wooden box stained black with a traditional Finnish pine tar coating. Narrow apertures in the otherwise solid dark wooden wall sharply focus the vibrant cropped views of the old growth fir trees at the edge of the deep forest.
Lightbox is an uncomplicated yet powerful gesture that enables one to view the subtlety and beauty of the site while providing comfort and pleasure in the constantly changing light of the forest.
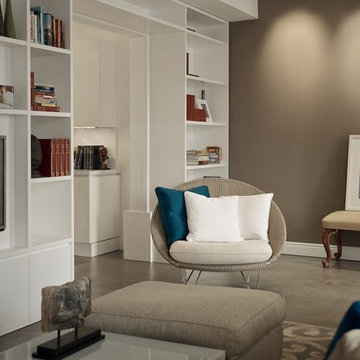
camilleriparismode projects and design team were approached by the young owners of a 1920s sliema townhouse who wished to transform the un-converted property into their new family home.
the design team created a new set of plans which involved demolishing a dividing wall between the 2 front rooms, resulting in a larger living area and family room enjoying natural light through 2 maltese balconies.
the juxtaposition of old and new, traditional and modern, rough and smooth is the design element that links all the areas of the house. the seamless micro cement floor in a warm taupe/concrete hue, connects the living room with the kitchen and the dining room, contrasting with the classic decor elements throughout the rest of the space that recall the architectural features of the house.
this beautiful property enjoys another 2 bedrooms for the couple’s children, as well as a roof garden for entertaining family and friends. the house’s classic townhouse feel together with camilleriparismode projects and design team’s careful maximisation of the internal spaces, have truly made it the perfect family home.
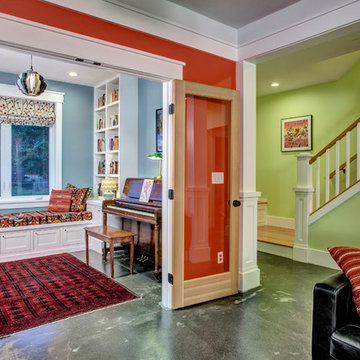
Shaker-style millwork and cabinetry throughout the first floor both unite and delineate the spaces in this open floor plan. The polished concrete floor doesn't compete with the bright colors of the walls. Architectural design by Board & Vellum. Photo by John G. Milbanks.
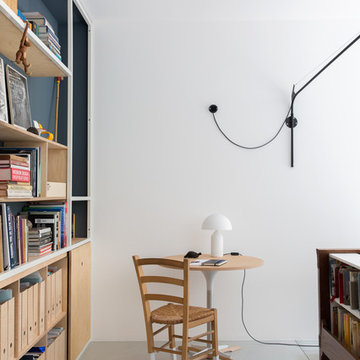
Photography: @angelitabonetti / @monadvisual
Styling: @alessandrachiarelli
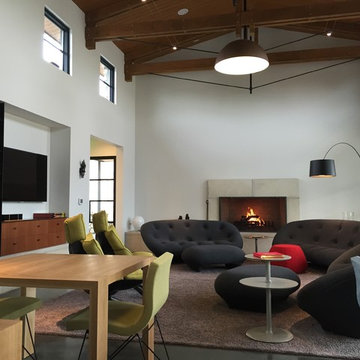
Comfortable modern living room minutes from Austin. Expansive porch and clerestory windows connect this warm modern interior to the Texas Hill Country. Photo: J Crawley
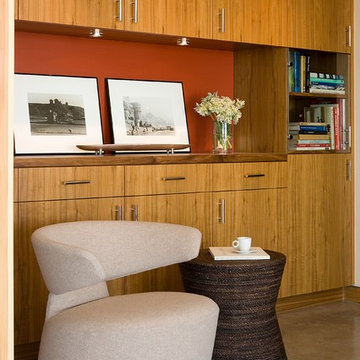
Near the dining area, a special niche echoes the color of Japanese lacquerware.
Photo Credit: John Sutton Photography
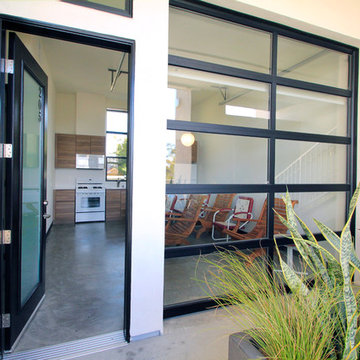
The entrance do a modern apartment unit in North Park, San Diego. The overhead glass garage doors are used to separate the patio from the living room. We installed a wall-mounted garage door opener to save ceiling space for these tenants. These luxury apartments are part of a beautiful project in San Diego.
Sarah F.
Living Room with a Reading Nook and Concrete Flooring Ideas and Designs
6
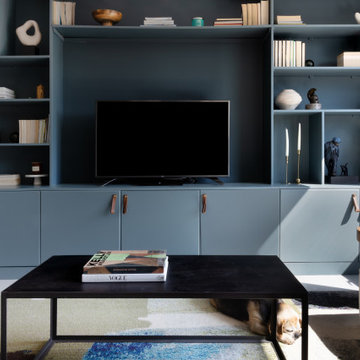
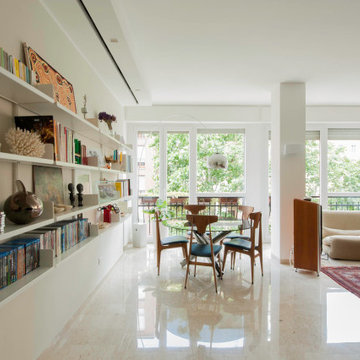
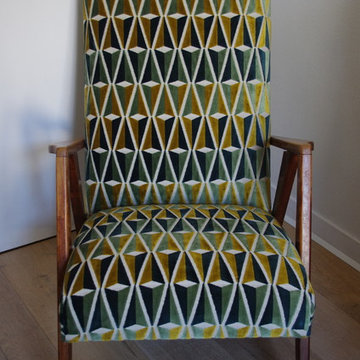
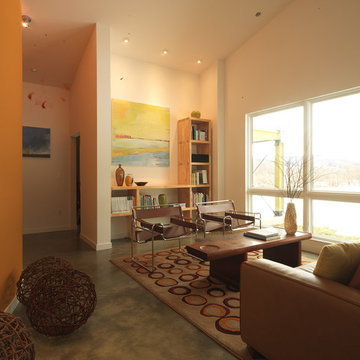
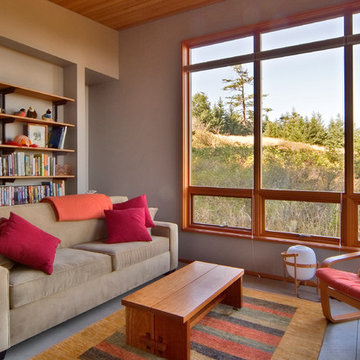
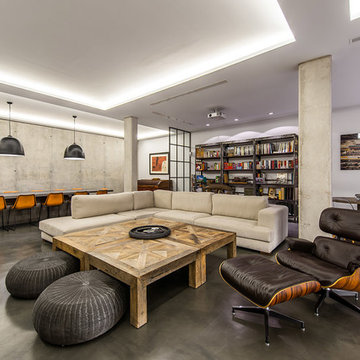
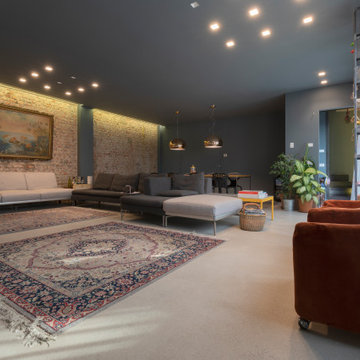
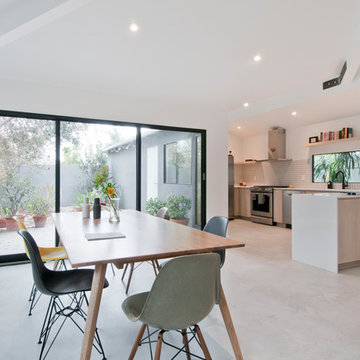

![GEO [METRY] Collection](https://st.hzcdn.com/fimgs/pictures/living-rooms/geo-metry-collection-weese-design-img~9c012d7a09089dc5_4747-1-e3f1185-w360-h360-b0-p0.jpg)
