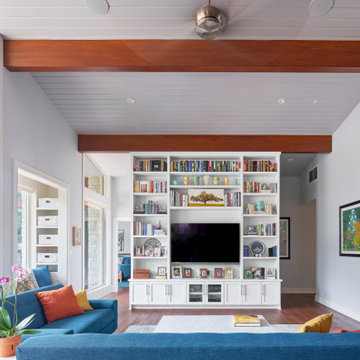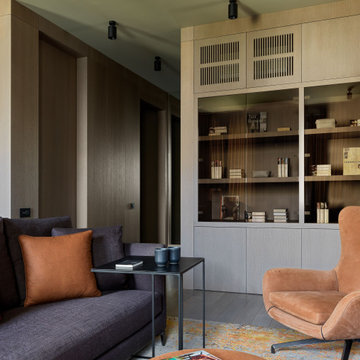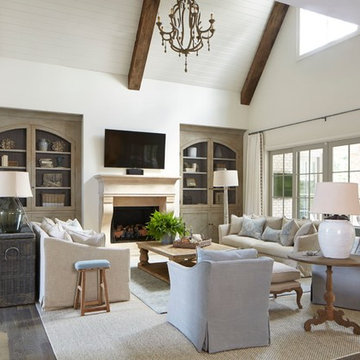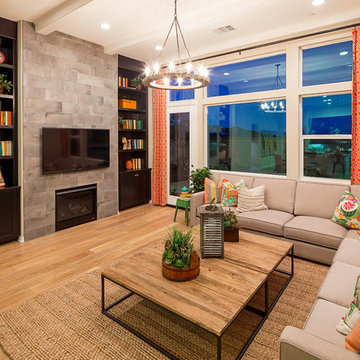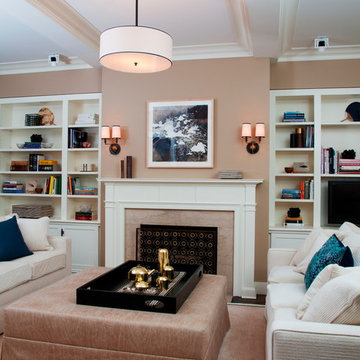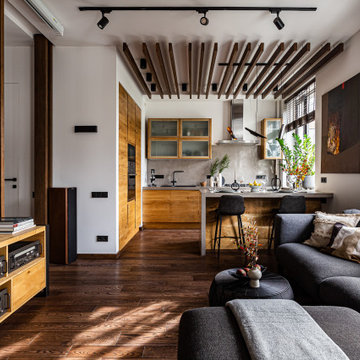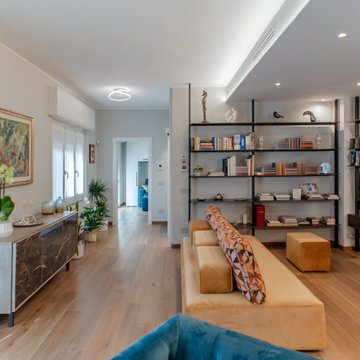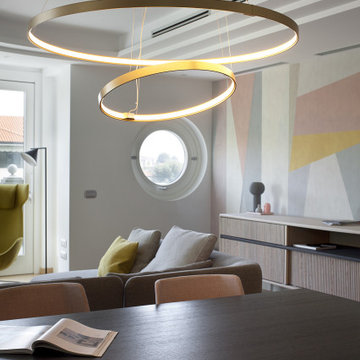Living Room with a Reading Nook and All Types of TV Ideas and Designs
Refine by:
Budget
Sort by:Popular Today
141 - 160 of 12,865 photos
Item 1 of 3
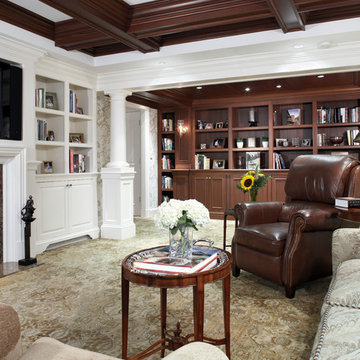
A suburban minimalist modern condo is transformed to a luxurious traditional residence.
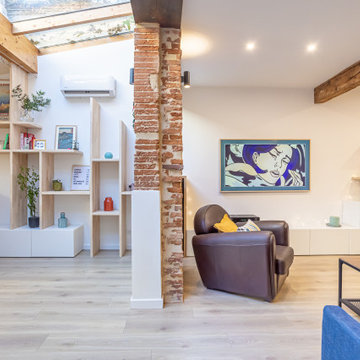
Cette chartreuse a subi de grosses modifications : à commencer par la suppression d'un pilier porteur (avec pose d'un IPN) et la reprise des faux plafonds pour faire apparaitre les poutres. Le sol a également été modifié avec la pose d'un nouveau parquet et les murs en briques et galets (qui avait été cachés derrière des doublages) ont été rénovés.
Il fallait absolument regagner en espace et en luminosité (point noir typique de ces maisons en fond de cour entre des immeubles).
Pour lier les différents espaces de vis, un grand meuble en semi sur-mesure court tout le long du rez-de-chaussée changeant de fonction au fil du mur : d'abord meuble tv, puis étagères, puis cuisine, puis bureau.
Pour ce projet, j'ai eu la chance de collaborer avec l'architecte Jean-Louis d'Esparbès qui s'est occupé de la partie structure du projet.
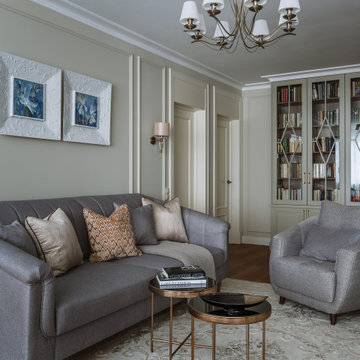
Фотограф: Шангина Ольга
Стиль: Яна Яхина и Полина Рожкова
- Встроенная мебель @vereshchagin_a_v
- Шторы @beresneva_nata
- Паркет @pavel_4ee
- Свет @svet24.ru
- Мебель в детских @artosobinka и @24_7magazin
- Ковры @amikovry
- Кровать @isonberry
- Декор @designboom.ru , @enere.it , @tkano.ru
- Живопись @evgeniya___drozdova

Old World European, Country Cottage. Three separate cottages make up this secluded village over looking a private lake in an old German, English, and French stone villa style. Hand scraped arched trusses, wide width random walnut plank flooring, distressed dark stained raised panel cabinetry, and hand carved moldings make these traditional farmhouse cottage buildings look like they have been here for 100s of years. Newly built of old materials, and old traditional building methods, including arched planked doors, leathered stone counter tops, stone entry, wrought iron straps, and metal beam straps. The Lake House is the first, a Tudor style cottage with a slate roof, 2 bedrooms, view filled living room open to the dining area, all overlooking the lake. The Carriage Home fills in when the kids come home to visit, and holds the garage for the whole idyllic village. This cottage features 2 bedrooms with on suite baths, a large open kitchen, and an warm, comfortable and inviting great room. All overlooking the lake. The third structure is the Wheel House, running a real wonderful old water wheel, and features a private suite upstairs, and a work space downstairs. All homes are slightly different in materials and color, including a few with old terra cotta roofing. Project Location: Ojai, California. Project designed by Maraya Interior Design. From their beautiful resort town of Ojai, they serve clients in Montecito, Hope Ranch, Malibu and Calabasas, across the tri-county area of Santa Barbara, Ventura and Los Angeles, south to Hidden Hills.
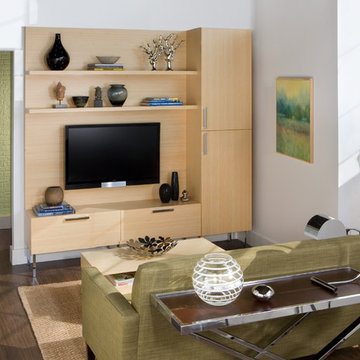
One of our many specialties is custom entertainment centers tailored to your needs! This contemporary design uses eco-friendly bamboo veneers with a clear water based finish throughout. The wall unit provides plenty of storage with 2 big drawers at the bottom and side cabinets to hide and store media equipment. This sleek unit features flat style door and drawer fronts, floating shelves, sleek chrome legs and handles that work well to give it a trendsetting and modern appeal.
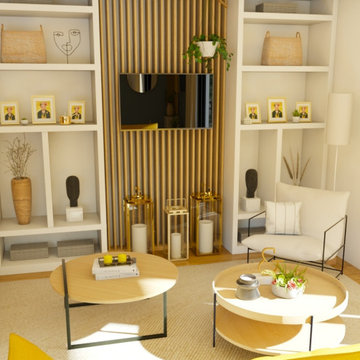
Le coaching concernait la pièce de vie, composée de l'entrée, d'une partie salle à manger et d'une partie salon.
Après un 1er rendez-vous d'1h30 (qui correspond à la formule "RDV coaching déco" que vous pouvez réservez directement sur le site), au cours duquel la cliente m'a expliqué ses envies elle a reçu un compte-rendu illustré, reprenant la palette de couleurs choisies, et les solutions de décoration et d'aménagement.
La cliente a souhaité compléter la formule conseils par des 3D afin de bien visualiser la future pièce, et ce sont les visuels que vous allez découvrir dans les prochains jours !
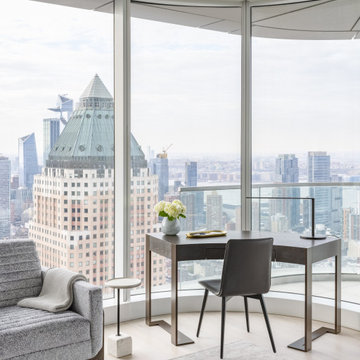
To add a serene and soothing ambience to this 64th-floor pied-à-terre, our NYC design studio chose a relaxing color palette of soft blues, grays, and creams to reflect the light streaming in through floor-to-ceiling windows. A custom work desk perfectly matches the curved windows for expansive views of Downtown, the Hudson River, and Uptown. The bedroom is a peaceful sanctuary for the soul, with soft colors and bedding to induce instant relaxation. Elegant bar chairs in the spacious open-concept kitchen reflect the calming feel of the rest of the home.
---Our interior design service area is all of New York City including the Upper East Side and Upper West Side, as well as the Hamptons, Scarsdale, Mamaroneck, Rye, Rye City, Edgemont, Harrison, Bronxville, and Greenwich CT.
For more about Darci Hether, see here: https://darcihether.com/
To learn more about this project, see here: https://darcihether.com/portfolio/relaxing-pied-à-terre-nyc-condo

La parete che divide la stanza da letto con il soggiorno diventa una libreria attrezzata. I pannelli scorrevoli a listelli creano diverse configurazioni: nascondono il televisore, aprono o chiudono l'accesso al ripostiglio ed alla zona notte.
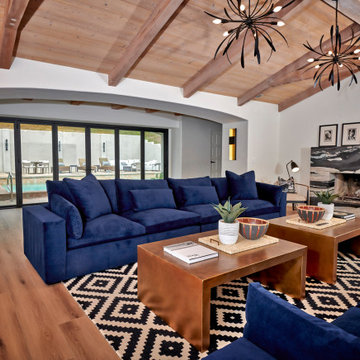
Urban cabin lifestyle. It will be compact, light-filled, clever, practical, simple, sustainable, and a dream to live in. It will have a well designed floor plan and beautiful details to create everyday astonishment. Life in the city can be both fulfilling and delightful.

Дизайн-проект реализован Бюро9: Комплектация и декорирование. Руководитель Архитектор-Дизайнер Екатерина Ялалтынова.
Living Room with a Reading Nook and All Types of TV Ideas and Designs
8

