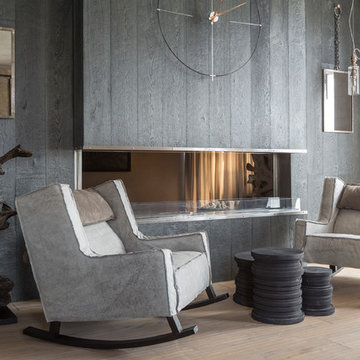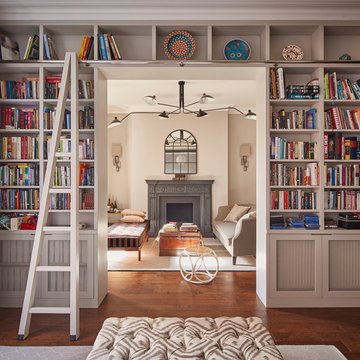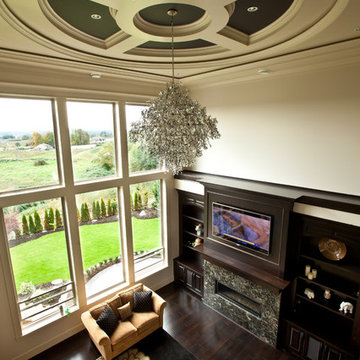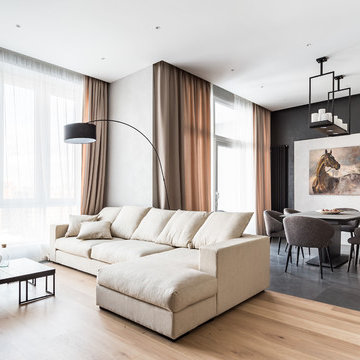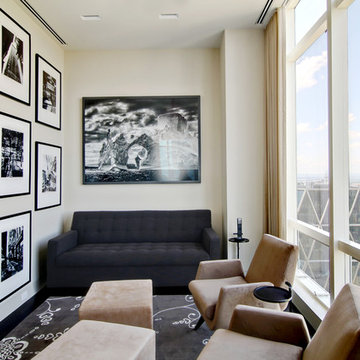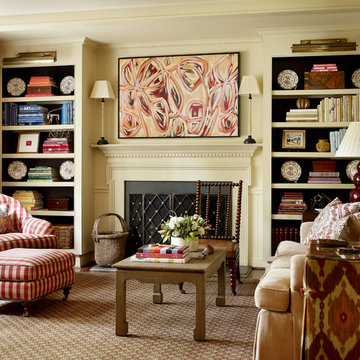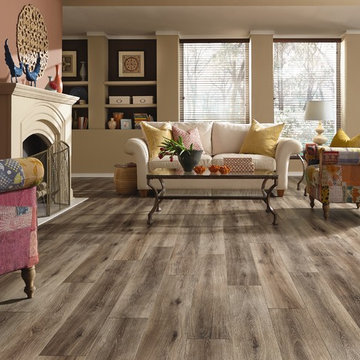Living Room with a Reading Nook and a Wooden Fireplace Surround Ideas and Designs
Refine by:
Budget
Sort by:Popular Today
61 - 80 of 1,268 photos
Item 1 of 3
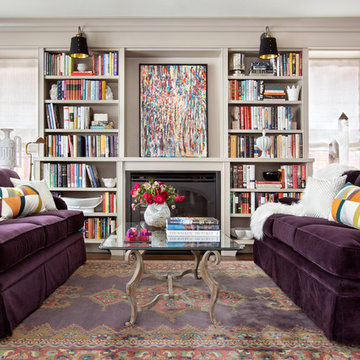
Living room transformation - we added built-in bookshelves to the fireplace wall, a large vintage purple area rug from 1910 and accented with chartreuse, white, black and teal to liven the space.
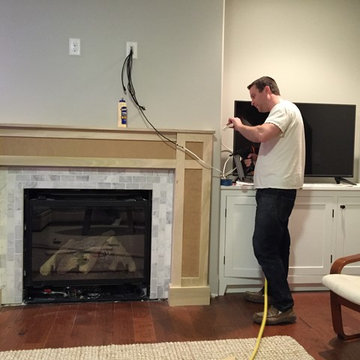
I have a post on how to make this on my blog - http://www.philipmillerfurniture.com/blog
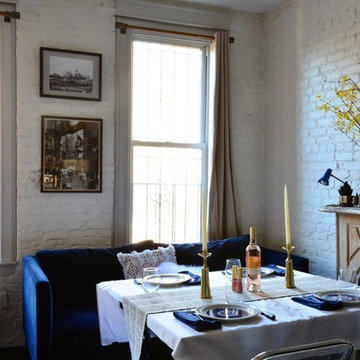
White washed brick walls in living room of small 350 sq ft apartment in the East Village, New York City. The living room table folds out into a full sized dining table. Lucite chairs.
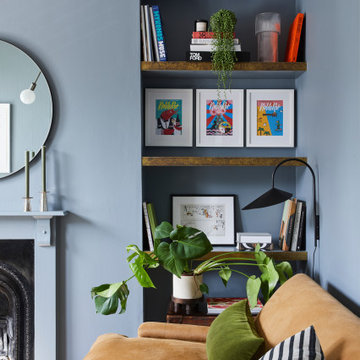
The living room at our Crouch End apartment project, creating a chic, cosy space to relax and entertain. A soft powder blue adorns the walls in a room that is flooded with natural light. Brass clad shelves bring a considered attention to detail, with contemporary fixtures contrasted with a traditional sofa shape.
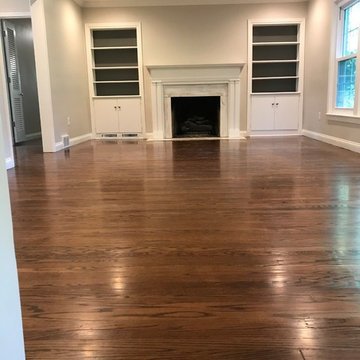
A stained living room with natural stone fireplace surround. We also had the pleasure of building these custom in-set cabinets, and mantle. As Always, Great Workmanship, Great Results!
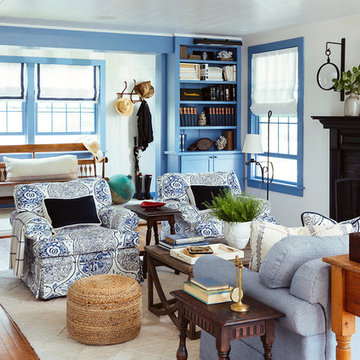
Beach style decor with art, antiques and collected treasures. Photo credit: Read McKendree.

Custom living room built-in wall unit with fireplace.
Woodmeister Master Builders
Chip Webster Architects
Dujardin Design Associates
Terry Pommett Photography

Living Room with coffered ceiling and wood flooring. Large windows for natural light
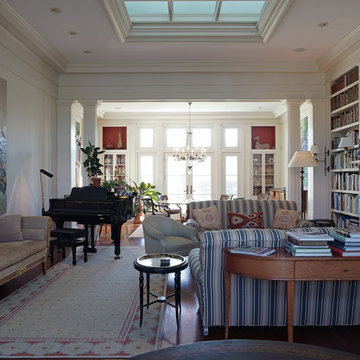
The central part of the first floor is one grand rectangular room - with entry, living and dining areas distinguished through the use of columns, beams and different ceiling heights. Note the juxtaposition of the owner's contemporary art with the classical detailing and antique furniture.
Photo: Scott Benedict, Practically Studio
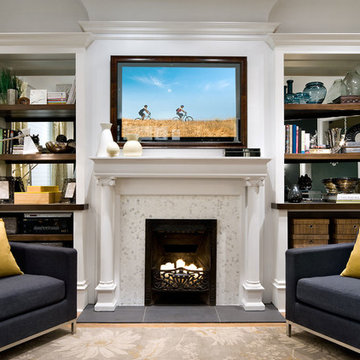
Your Séura TV mirror transforms into an exquisit mirror at the touch of a button. Customize your TV mirror without sacrificing your décor. Reimagine your home décor with Séura.
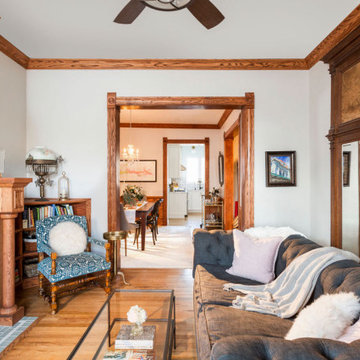
The custom fireplace in this room is the real showstopper. We were able to marry a contemporary gas fireplace insert with an antique coal fireplace cover to give this fireplace function and charm. We designed a custom fireplace surround to coordinate with the woodwork in the dining room and utilized a variety of handmade tile sizes and finishes to create a fireplace that feels like it has always been a part of this home. To give this room a bit more natural light we also added a custom window with a lovely diamond pattern.
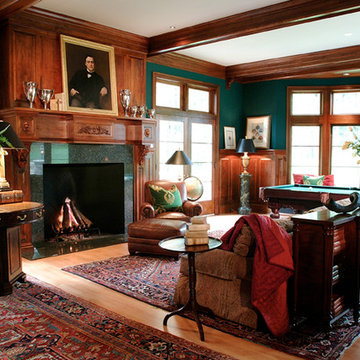
Sited on a sloping and densely wooded lot along the Potomac River in the Falcon Ridge neighborhood where exceptional architecture on large, verdant lots is the norm, the owners of this new home required a plan flexible enough to accommodate a growing family, a variety of in-home entertainment options, and recreational pursuits for children and their friends. Stylistically, our clients desired an historic aesthetic reminiscent of an English baronial manor that projects the traditional values and culture of Virginia and Washington D.C. In short, this is a trophy home meant to convey power, status and wealth. Due to site constraints, house size, and a basement sport court, we employed a straightforward structural scheme overlaid with a highly detailed exterior and interior envelope.
Featuring six fireplaces, coffered ceilings, a two-story entry foyer complete with a custom entry door, our solution employs a series of formally organized principal rooms overlooking private terraces and a large tract of pre-civil war Black Walnut trees. The large formal living area, dubbed the Hunt Room, is the home’s show piece space and is finished with cherry wainscoting, a Rumford fireplace, media center, full wet bar, antique-glass cabinetry and two sets of French doors leading to an outdoor dining terrace. The Kitchen features floor-to-ceiling cabinetry, top of the line appliances, walk-in pantry and a family-dining area. The sunken family room boasts custom built-ins, expansive picture windows, wood-burning fireplace and access to the conservatory which warehouses a grand piano in a radiused window bay overlooking the side yard.
Living Room with a Reading Nook and a Wooden Fireplace Surround Ideas and Designs
4
