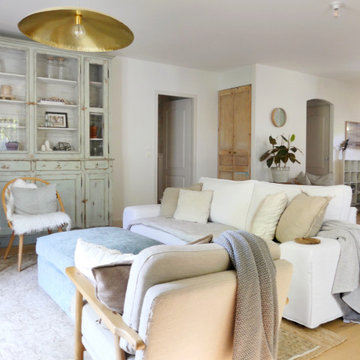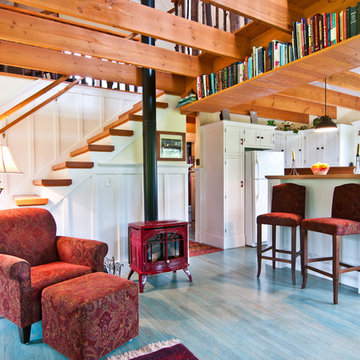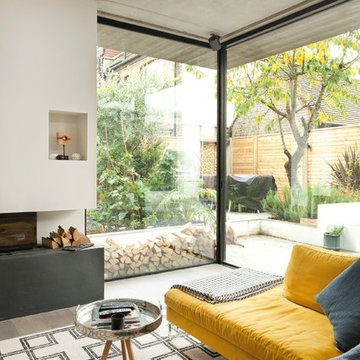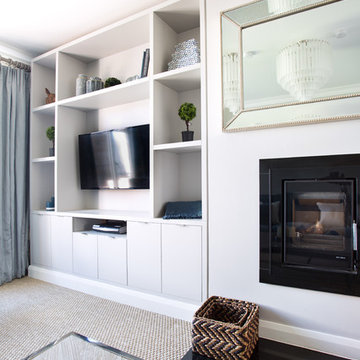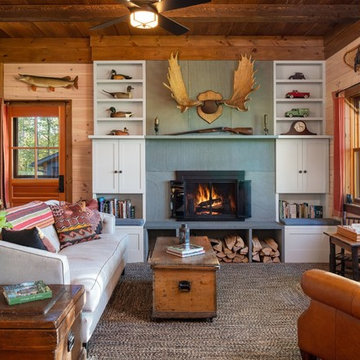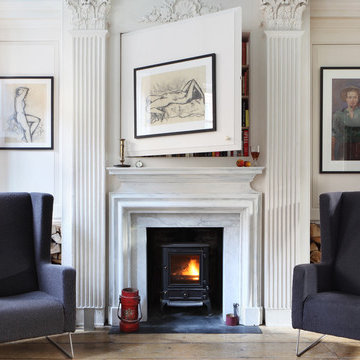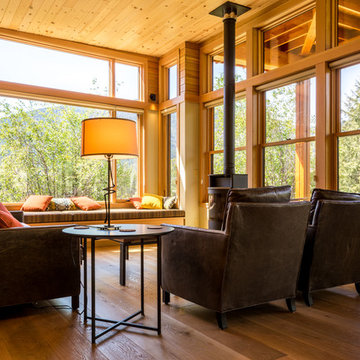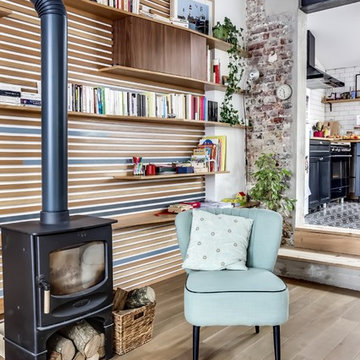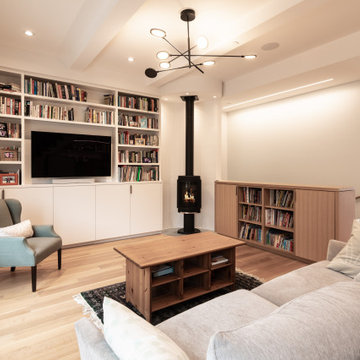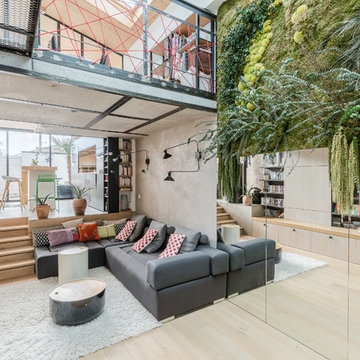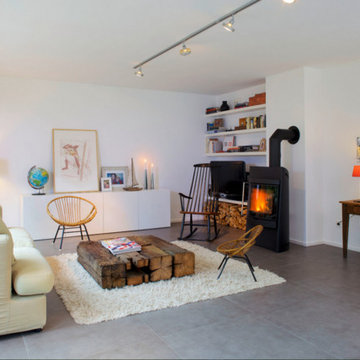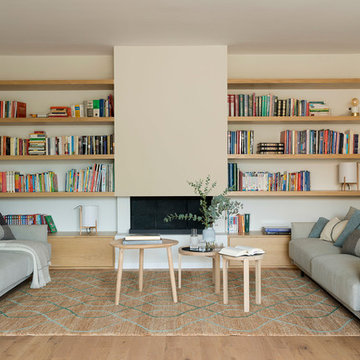Living Room with a Reading Nook and a Wood Burning Stove Ideas and Designs
Refine by:
Budget
Sort by:Popular Today
81 - 100 of 1,035 photos
Item 1 of 3
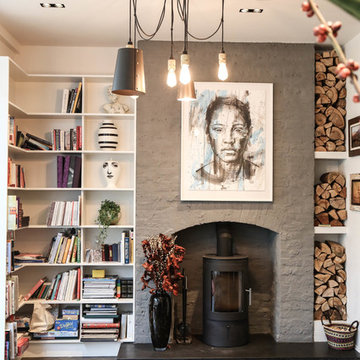
The McDonough's kitchen is all about contrast. The dazzling Leicht Luna-C fronts in Frosty White and the sink worktop in Glacier White provide the perfect backdrop for darker, earthier shades. That gorgeous marble island in Bianco Eclipsia polished quartzite catches the eye straight away, and the glass splashback in Bronze Mirror adds a touch of luxe.
The open-plan kitchen and living area works really well in the McDonough's home, and the two rooms complement each other with their unique décor. The whole space is bright, breezy and fun, with a few touches of the unexpected – they’ve added mismatching chairs around the dining table and pendant lighting in obscure shapes. Contemporary accessories, fruit and flowers give the kitchen a colourful, arty feel.

Striking living room fireplace with bold 12"x24" black tiles which cascade down the full length of the wall.
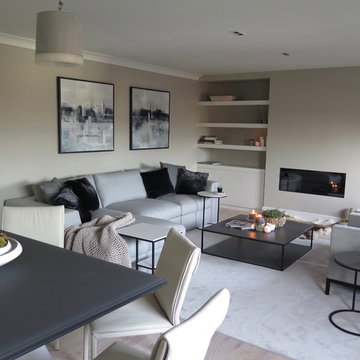
The total renovation, working with Llama Projects, the construction division of the Llama Group, of this once very dated top floor apartment in the heart of the old city of Shrewsbury. With all new electrics, fireplace, built in cabinetry, flooring and interior design & style. Our clients wanted a stylish, contemporary interior through out replacing the dated, old fashioned interior. The old fashioned electric fireplace was replaced with a modern electric fire and all new built in cabinetry was built into the property. Showcasing the lounge interior, with stylish Italian design furniture, available through our design studio. New wooden flooring throughout, John Cullen Lighting, contemporary built in cabinetry. Creating a wonderful weekend luxury pad for our Hong Kong based clients. All furniture, lighting, flooring and accessories are available through Janey Butler Interiors.
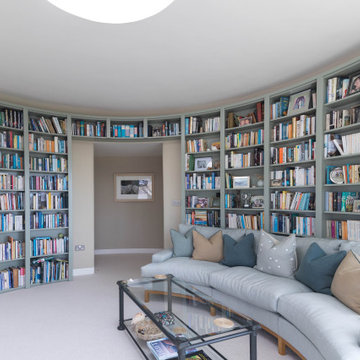
Located on the dramatic North Cornwall coast and within a designated Area of Outstanding Natural Beauty (AONB), the clients for this remarkable contemporary family home shared our genuine passion for sustainability, the environment and ecology.
One of the first Hempcrete block buildings in Cornwall, the dwelling’s unique approach to sustainability employs the latest technologies and philosophies whilst utilising traditional building methods and techniques. Wherever practicable the building has been designed to be ‘cement-free’ and environmentally considerate, with the overriding ambition to have the capacity to be ‘off-grid’.
Wood-fibre boarding was used for the internal walls along with eco-cork insulation and render boards. Lime render and plaster throughout complete the finish.
Externally, there are concrete-free substrates to all external landscaping and a natural pool surrounded by planting of native species aids the diverse ecology and environment throughout the site.
A ground Source Heat Pump provides hot water and central heating in conjunction with a PV array with associated battery storage.
Photographs: Stephen Brownhill
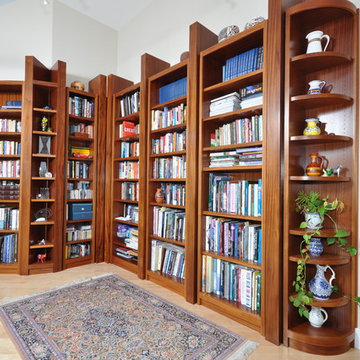
From design to construction implementation, this remodeling project will leave you amazed.Need your whole house remodeled? Look no further than this impressive project. An extraordinary blend of contemporary and classic design will leave your friends and family breathless as they step from one room to the other.
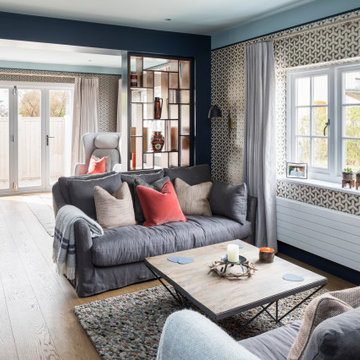
Re-designed room to provide a snug at one end and library / home office at the other
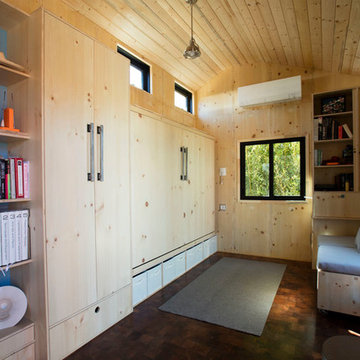
One wall is filled with a variety of cnc-cut cabinetry: bookshelves, a tall closet and a horizontal, queen-sized wall bed with storage above and below. The primary heating and cooling is from the incredibly efficient Mitsubishi mini-split unit.
Photo by Kate Russell
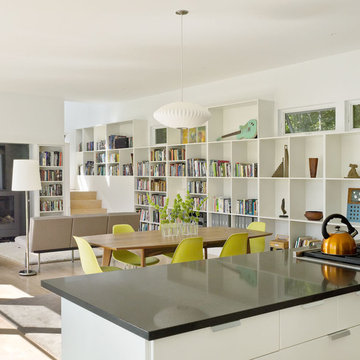
To view other projects by TruexCullins Architecture + Interior design visit www.truexcullins.com
Photos taken by Jim Westphalen
Living Room with a Reading Nook and a Wood Burning Stove Ideas and Designs
5
