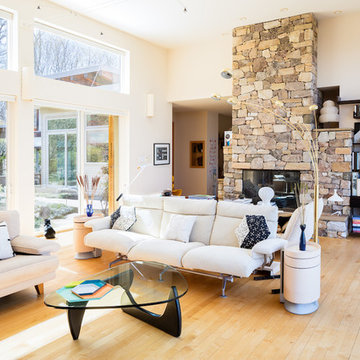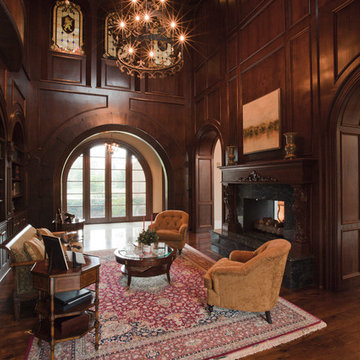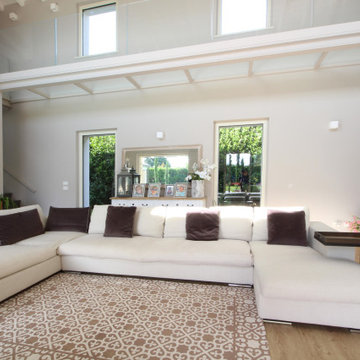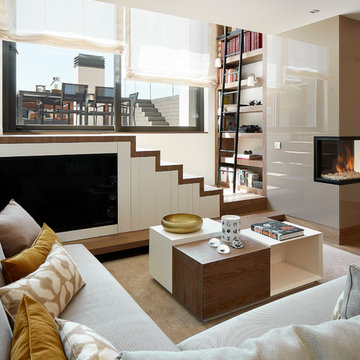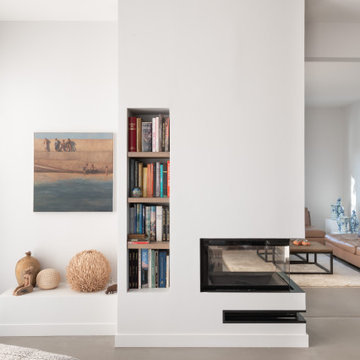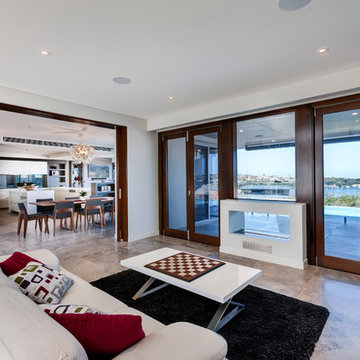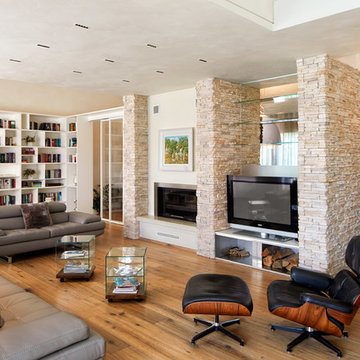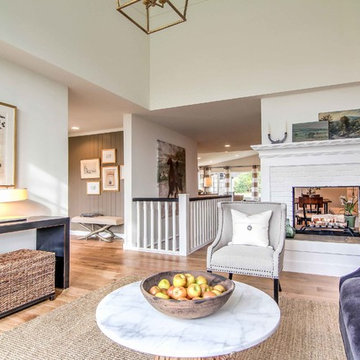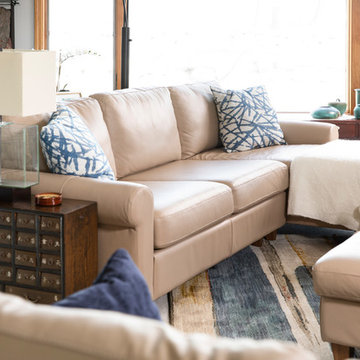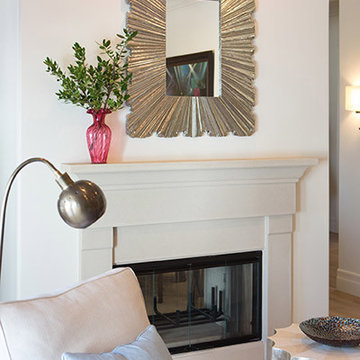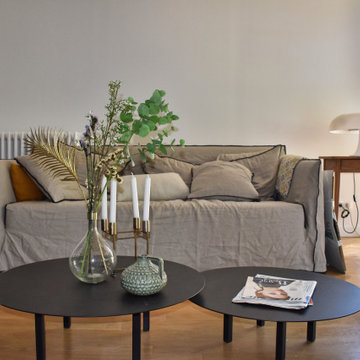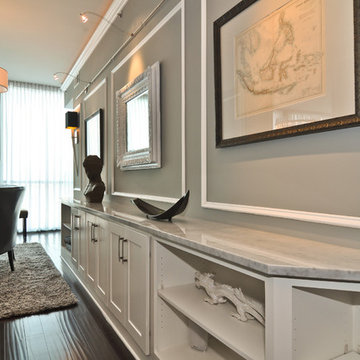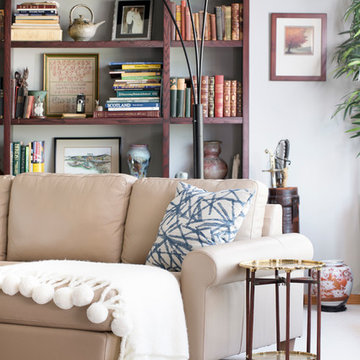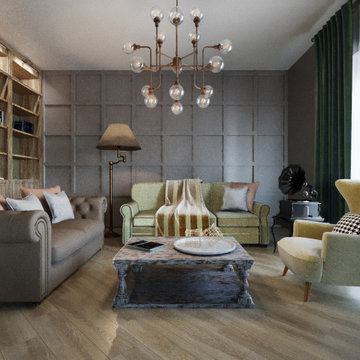Living Room with a Reading Nook and a Two-sided Fireplace Ideas and Designs
Refine by:
Budget
Sort by:Popular Today
141 - 160 of 586 photos
Item 1 of 3
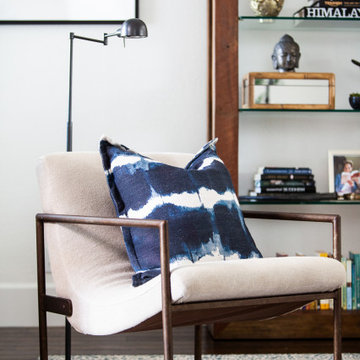
Situated comfortably between the Entry, Living Room, and Dining Room, this intimate conversation area displays meaningful finds and a small selection of books.
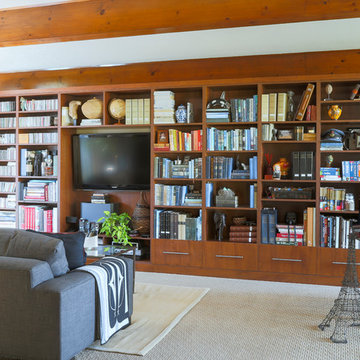
These clients were referred to me from a past client that had gone through a major house overhaul and they were ready for the dirty demolition phase to happen in their home. They both loved their 1950’s ranch style house with all its quirks and character, not to mention the fabulous location close to downtown. They wanted to preserve the things they loved the most, such as the original hardwood floors with wood plugs, the original fir trim around the windows and doors and the exposed wood beams but they didn’t want to keep the layout or the look. This house needed a kitchen renovation as it was very small and didn’t function well for this executive couple and their love of entertaining. The husband is the main cook so he needed a better functioning, larger kitchen, while the wife needed to be able to sit close by while he cooked to visit, sip her glass of wine and watch TV (now that’s a sweet deal!).
We removed the kitchen walls to open the space into the main living area and repurposed the space to better suit their needs. An office area and powder room were added and the small TV room was eliminated to achieve a great room layout. Down the hall we reconfigured their bedroom to create a master ensuite and walk in closet and the laundry room was also modified to gain a small pantry and storage room. Up in the living room we updated the furniture layout, installed new furniture and SCID designed custom bookshelves for the clients fantastic travel keepsakes and book collection. There really was not one area of this house that we didn’t touch!
Lori Andrews Photography
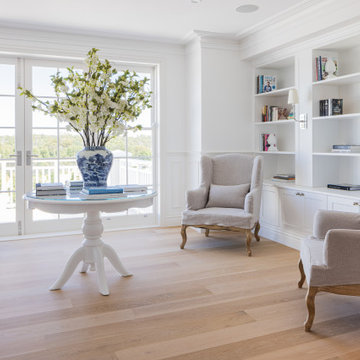
The Estate by Build Prestige Homes is a grand acreage property featuring a magnificent, impressively built main residence, pool house, guest house and tennis pavilion all custom designed and quality constructed by Build Prestige Homes, specifically for our wonderful client.
Set on 14 acres of private countryside, the result is an impressive, palatial, classic American style estate that is expansive in space, rich in detailing and features glamourous, traditional interior fittings. All of the finishes, selections, features and design detail was specified and carefully selected by Build Prestige Homes in consultation with our client to curate a timeless, relaxed elegance throughout this home and property.
This open plan living, dining, kitchen area features expansive natural light pouring through timber joinery with traditional glazing bar detail, natural solid oak timber flooring a double sided fireplace (shared with the TV room).
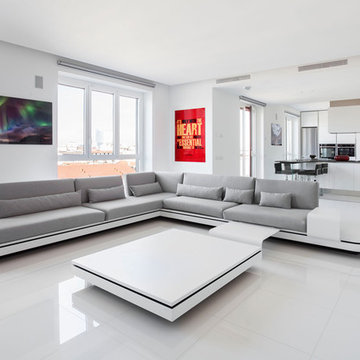
Appartamento su due livelli sito all’ultimo piano nel centro di Milano completamente ristrutturato con il servizio Full Service.
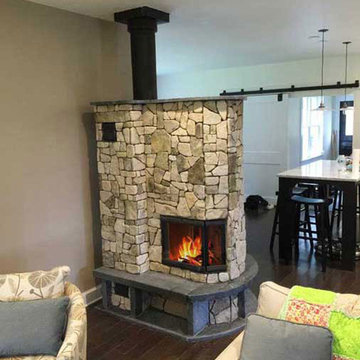
These uniquely shaped Cameron heaters feature a wrap around door design that allows fire viewing from both sides of the heater. They are designed for medium sized spaces up to 1,600 square feet. The Cameron series can be built to five or six courses in height and has a 45 by 32 inch footprint. This series can include a bake oven, mantle and a wide variety of bench designs. For more info visit http://www.greenstoneheat.com/greenstone-heaters-usa/
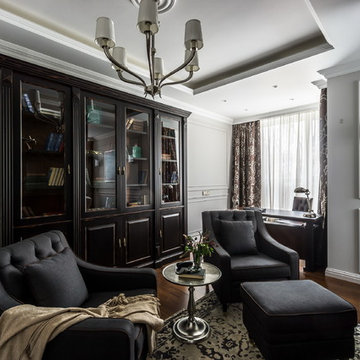
архитектор-дизайнер Сергей Щеповалин
дизайнер-декоратор Нина Абасеева
фотограф Виктор Чернышов
Гостиная разделена на две зоны колонной, зона отдыха и зона кабинета с камином. Нами введен голубой цвет, чтобы немного разбавить ее брутальность.
Living Room with a Reading Nook and a Two-sided Fireplace Ideas and Designs
8
