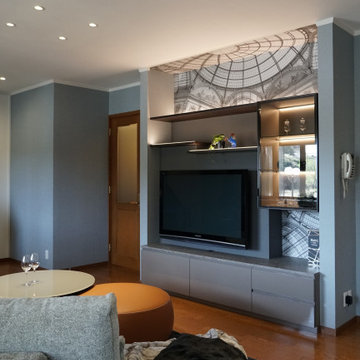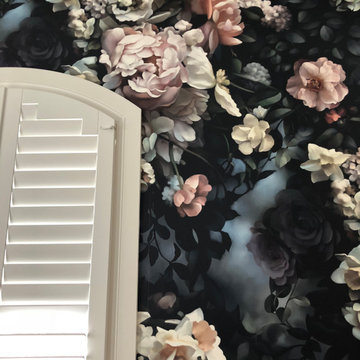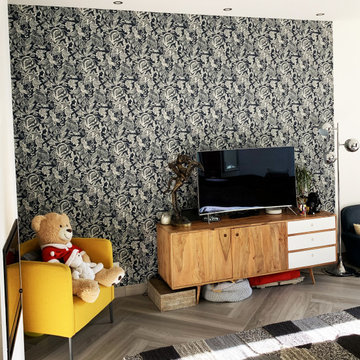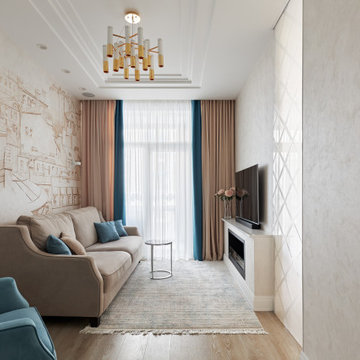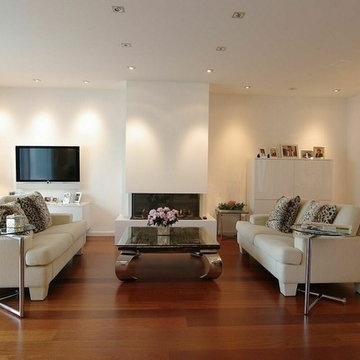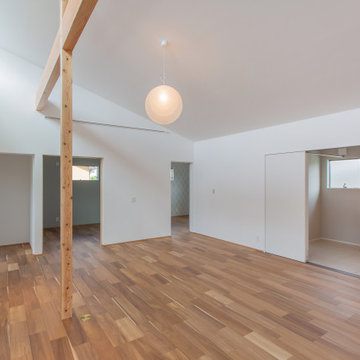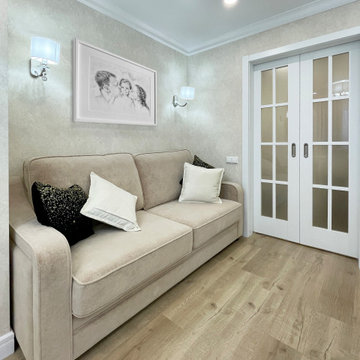Living Room with a Plastered Fireplace Surround and Wallpapered Walls Ideas and Designs
Refine by:
Budget
Sort by:Popular Today
121 - 140 of 236 photos
Item 1 of 3
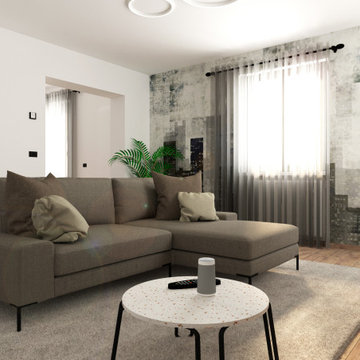
Il punto focale che ha ispirato la realizzazione di questi ambienti tramite ristrutturazione completa è stata L’importanza di crearvi all’interno dei veri e propri “mix d’effetto".
I colori scuri e l'abbianmento di metalo nero con rivestimento in mattoncini sbiancati vogliono cercare di trasportaci all'intermo dello stile industriale, senza però appesantire gli ambienti, infatti come si può vedere ci sono solo dei piccoli accenni.
Il tutto arricchitto da dettagli come la carta da parati, led ad incasso tramite controsoffitti e velette, illuminazione in vetro a sospensione sulla zona tavolo nella sala da pranzo formale ed la zona divano con a lato il termocamino che rendono la zona accogliente e calorosa.
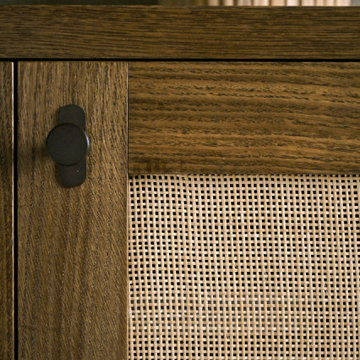
Inspired by fantastic views, there was a strong emphasis on natural materials and lots of textures to create a hygge space.
Making full use of that awkward space under the stairs creating a bespoke made cabinet that could double as a home bar/drinks area
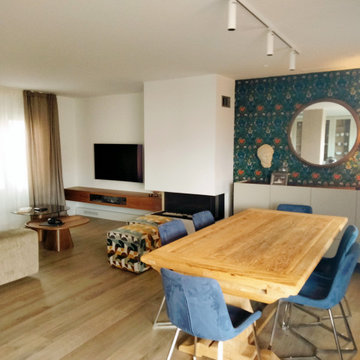
Una combinación perfecta de color y texturas para tamizar la increíble luz que recibe esta vivienda.
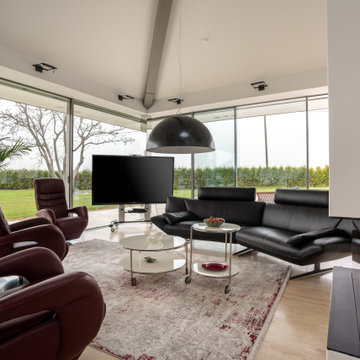
Dieser quadratische Bungalow ist ein K-MÄLEON Hybridhaus K-L und hat die Außenmaße 13 x 13 Meter. Wie gewohnt wurden Grundriss und Gestaltung vollkommen individuell vorgenommen. Durch das Atrium wird jeder Quadratmeter des innovativen Einfamilienhauses mit Licht durchflutet. Die quadratische Grundform der Glas-Dachspitze ermöglicht eine zu allen Seiten gleichmäßige Lichtverteilung.
Die Besonderheiten bei diesem Projekt sind die Glasfassade auf drei Hausseiten, die Gaube, der große Dachüberstand und die Stringenz bei der Materialauswahl.
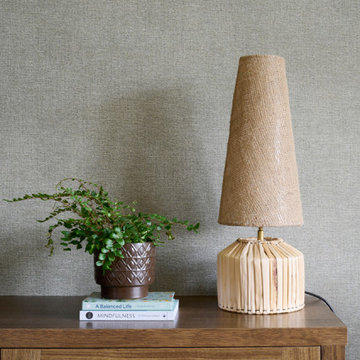
Inspired by fantastic views, there was a strong emphasis on natural materials and lots of textures to create a hygge space.
Making full use of that awkward space under the stairs creating a bespoke made cabinet that could double as a home bar/drinks area
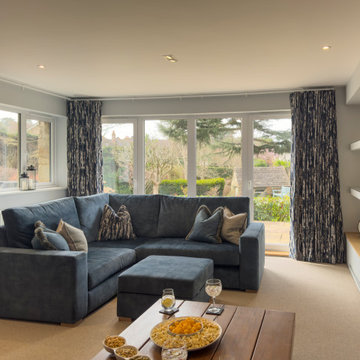
The living room is enclosed by oak pockets doors making it the perfect hideaway to enjoy a cinema experience thanks to the new media wall or a chilled evening with friends on the bespoke corner sofas. The ottoman double up as storage and footstools to create the ultimate lounging experience whilst keeping the decor clutter free. We selected a rich and textured fabric to dress the windows which help tie the scheme together.
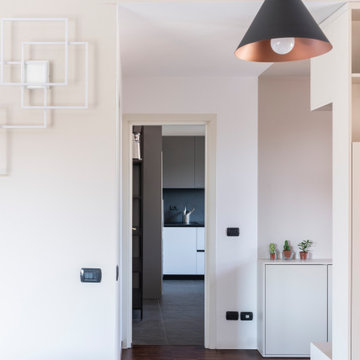
Mobile guardaroba laccato opaco antigraffio con seduta integrata e vano scarpiera realizzato su misura. In primo piano lampade a sospensione modello Shiek 3.0 colore nero e rame di Wever & Ducrè e applique in metallo colore bianco. Sullo sfondo mobile di ingresso ad uso scarpiera laccato opaco antigraffio realizzato su misura. Fotografia di Giacomo Introzzi.
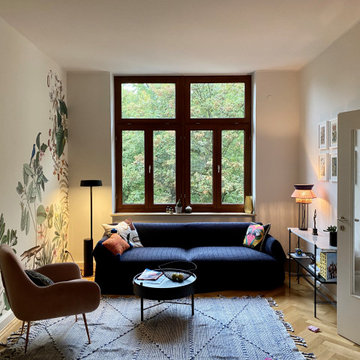
Wohnzimmer von der Küche aus gesehen. 3 Sitzer Sofa, Samtsessel, Sideboard, Kelimteppich.
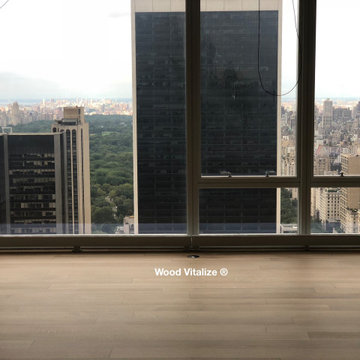
Wood floor refinishing using water-based polyurethane. Dustless hardwood floor refinishing techniques used. Light and natural color on the floors.
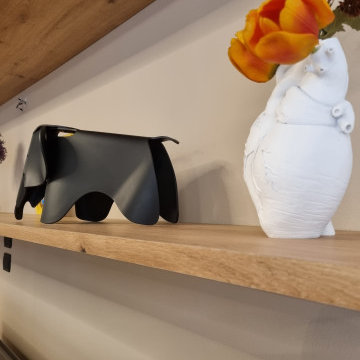
“Il mix fra modernità e tradizione vi permetterà di creare spazi eleganti, caldi e accoglienti. ”
Questa giovane coppia, ci ha affidato le chiavi della loro zona soggiorno/cucina, con l’obbiettivo di ottenere un ambiente contemporaneo con accenni al rustico;
la zona nonostante abbia delle aperture molto ampie non prende mai la luce diretta del sole a causa della sua esposizione, quindi l’obbiettivo era cercare di non rendere cupo l’ambiente rispettando il loro desiderio di stile.
Vi erano poi due richieste fondamentali: come fare a rendere quel grosso pilastro parte dell’ambiente che proprio non piace, e come rendere utile la nicchia a lato della scala che porta al piano di sopra...
Abbiamo progettato ogni singolo dettaglio, rimanendo sempre attenti al budget messo a disposizione dai clienti, uscendo anche dagli schemi quando necessario per dare maggior carattere a questa villetta.
Un must del progetto è sicuramente in camino ad acqua, con un effetto molto bello, permette anche a chi non ha la possibilità fisica di godere di un vero e proprio fuoco.
Il nostro primo obbiettivo era quella di realizzare i loro desideri, per farli sentire a casa!
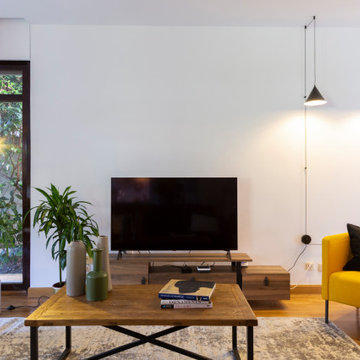
Salón amueblado y decorado con un estilo ecléctico, en el que hemos complementado con elementos y mobiliario, la base que el cliente tenía.
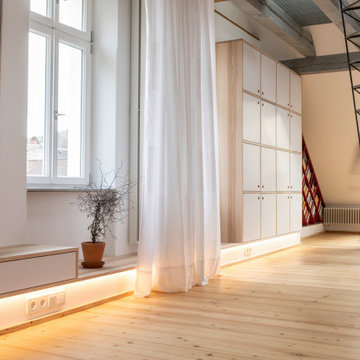
Board und Regal sprechen eine Sprache!
Massivholzmöbel in naturbelassener Kernesche kombiniert mit einer Spezialoberfläche (durchgefärbter Schichtstoff)
Die Möbel bestechen hier hauptsächlich durch ihren Minimalismus und durch ihre Wirkung im Raum.
Das sich Möbel zurücknehmen können und den Raum zu einem Gesamtkunstwerk werden lassen, lässt sich hier schön erkennen.
Je mehr Reduktion, je wichtiger die Details: Harmonische Materialauswahl, passende Holzauswahl, funktionale Grifflösungen, gekonnte Lichtführung und Lichtwirkung, und das Ganze gepaart mit gelungenen Proportionen erzeugen diese außergewöhnliche Raumharmonie.
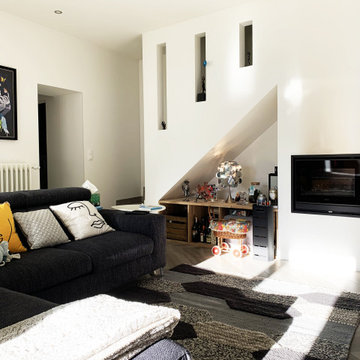
Rénovation complète d'une maison de ville en gardant uniquement les éléments structurels, en réaménagent les pièces et en créant des espaces fonctionnels et épurés.
Living Room with a Plastered Fireplace Surround and Wallpapered Walls Ideas and Designs
7
