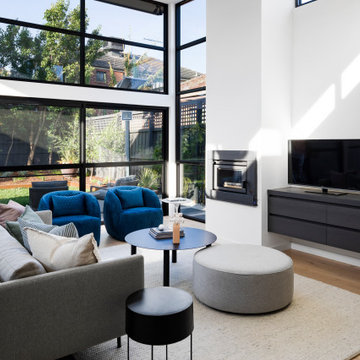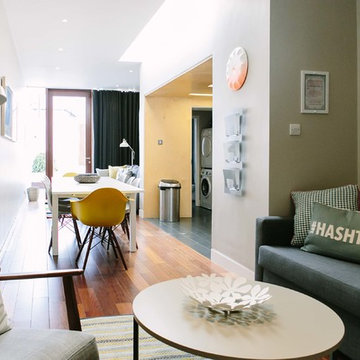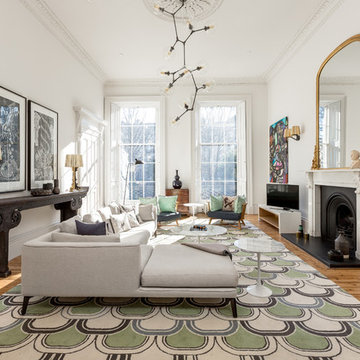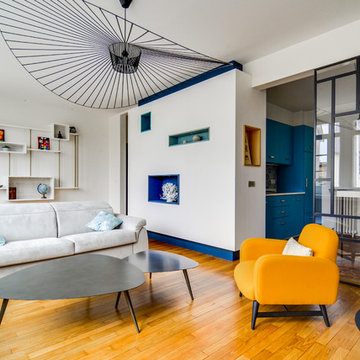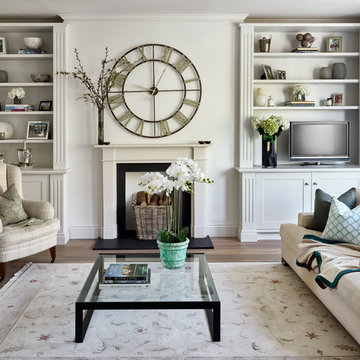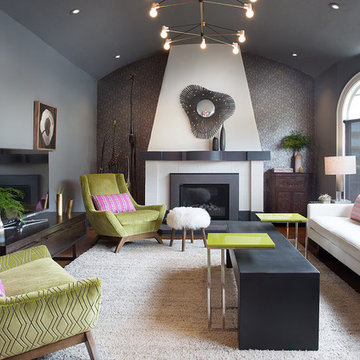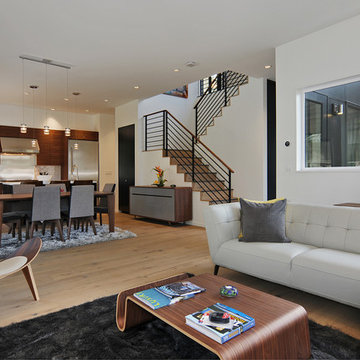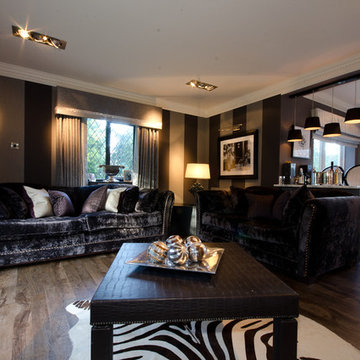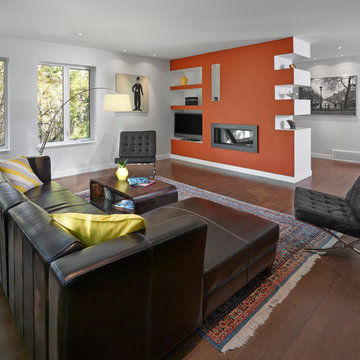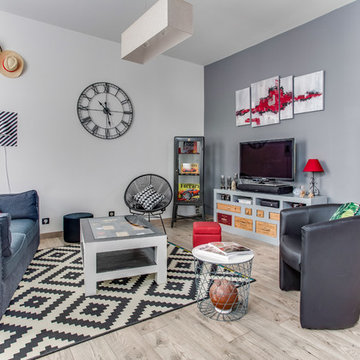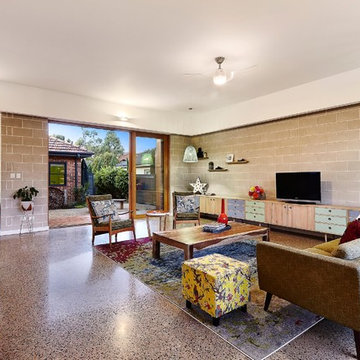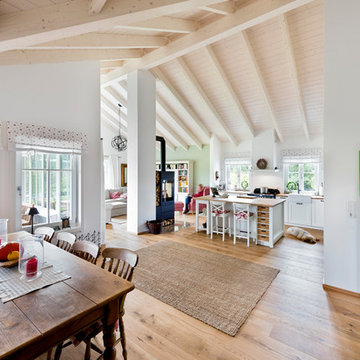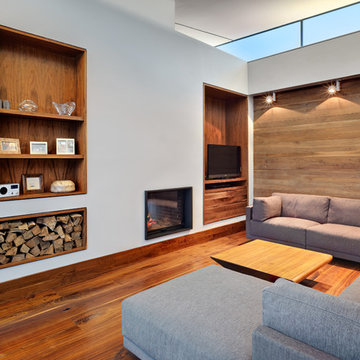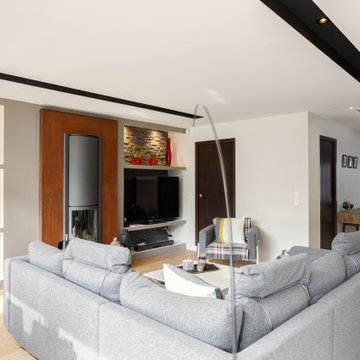Living Room with a Metal Fireplace Surround and a Freestanding TV Ideas and Designs
Sort by:Popular Today
61 - 80 of 996 photos
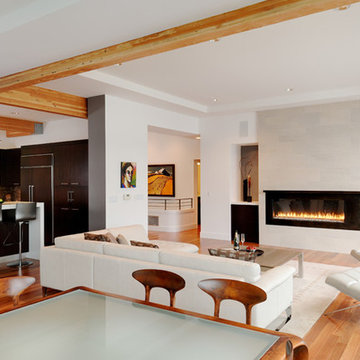
This Addition/Remodel to a waterfront Residence on a steeply sloped lot on Mercer Island, Washington called for the expansion of an Existing Garage to facilitate the addition of a new space above which accommodates both an Exercise Room and Art Studio. The Existing Garage is semi-detached from the Main Residence and connected by an Existing Entry/Breezeway. The Owners requested that the remodeled structure be attached to and integrated with the Main Structure which required the expansion and reconfiguration of the Existing Entry and introduction of a secondary stair.
The Addition sits to the west of the Main Structure away from the view of Lake Washington. It does however form the North face of the Existing Auto Court and therefore dominates the view for anyone entering the Site as it is the first element seen from the driveway that winds down to the Structure from the Street. The Owners were determined to have the addition “fit” with the forms of the Existing Structure but provide a more contemporary expression for the structure as a whole. Two-story high walls at the Entry enable the placement of various art pieces form the Owners significant collection.
The exterior materials for the Addition include a combination of cement board panels by Sil-Leed as well as cedar Siding both of which were applied as Rain-Screen. These elements were strategically carried on to the Existing Structure to replace the more traditional painted wood siding. The existing cement roof tiles were removed in favor of a new standing seam metal roof. New Sectional Overhead Doors with white laminated glass in a brushed aluminum frame appoint the Garage which faces the Auto Court. A large new Entry Door features art glass set within a walnut frame and includes pivot hardware.
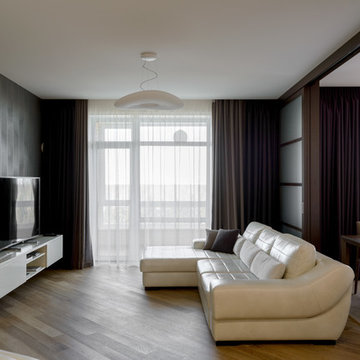
Дизайн Happy House Architecture&Design
Кутенковы Александр и Ирина
Фото Виталий Иванов
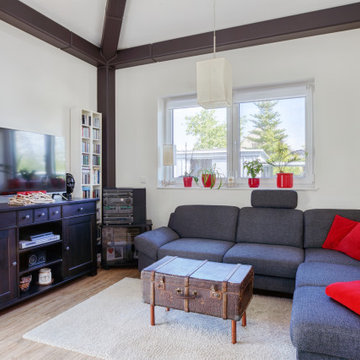
Dieser quadratische Bungalow ist ein Hybridhaus der Größe K-M mit den Außenmaßen 12 x 12 Meter. Wie gewohnt wurden Grundriss und Gestaltung vollkommen individuell umgesetzt. Durch das Atrium wird jeder Quadratmeter des innovativen Einfamilienhauses mit Licht durchflutet. Die quadratische Grundform der Glas-Dachspitze ermöglicht eine zu allen Seiten gleichmäßige Lichtverteilung. Die Besonderheiten bei diesem Projekt sind Schlafnischen in den Kinderzimmern, die Unabhängigkeit durch das innovative Heizkonzept und die Materialauswahl mit Design-Venylbelag auch in den Nassbereichen.
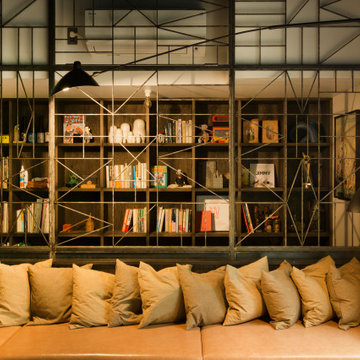
薪ストーブを設置したリビングダイニング。フローリングは手斧掛け、壁面一部に黒革鉄板貼り、天井は柿渋とどことなく和を連想させる黒いモダンな空間。アイアンのパーテーションとソファはオリジナル。
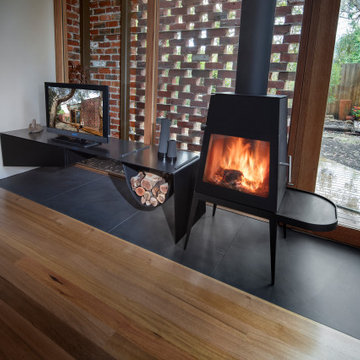
Underpinning our design notions and considerations for this home were two instinctual ideas: that of our client’s fondness for ‘Old Be-al’ and associated desire for an enhanced connection between the house and the old-growth eucalypt landscape; and our own determined appreciation for the house’s original brickwork, something we hoped to celebrate and re-cast within the existing dwelling.
While considering the client’s brief of a two-bedroom, two-bathroom house, our design managed to reduce the overall footprint of the house and provide generous flowing living spaces with deep connection to the natural suburban landscape and the heritage of the existing house.
The reference to Old Be-al is constantly reinforced within the detailed design. The custom-made entry light mimics its branches, as does the pulls on the joinery and even the custom towel rails in the bathroom. The dynamically angled ceiling of rhythmically spaced timber cross-beams that extend out to an expansive timber decking are in dialogue with the upper canopy of the surrounding trees. The rhythm of the bushland also finds expression in vertical mullions and horizontal bracing beams, reminiscent of both the trunks and the canopies of the adjacent trees.
Living Room with a Metal Fireplace Surround and a Freestanding TV Ideas and Designs
4
