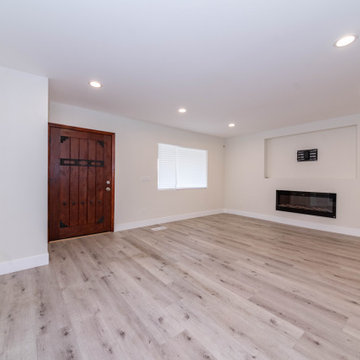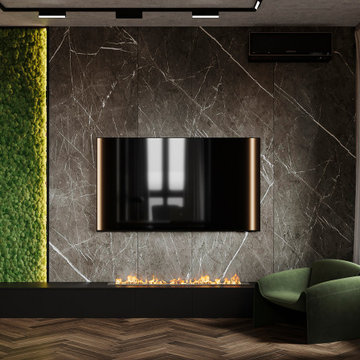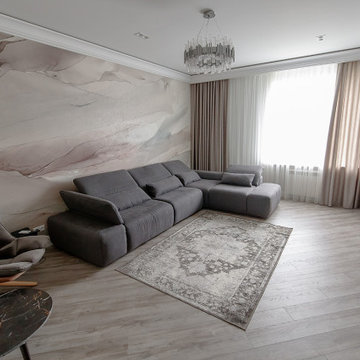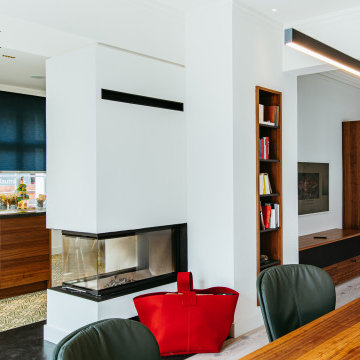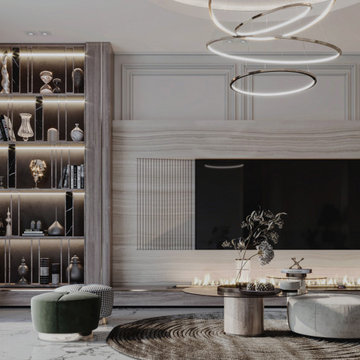Living Room with a Metal Fireplace Surround and a Drop Ceiling Ideas and Designs
Refine by:
Budget
Sort by:Popular Today
1 - 20 of 210 photos
Item 1 of 3

This new house is located in a quiet residential neighborhood developed in the 1920’s, that is in transition, with new larger homes replacing the original modest-sized homes. The house is designed to be harmonious with its traditional neighbors, with divided lite windows, and hip roofs. The roofline of the shingled house steps down with the sloping property, keeping the house in scale with the neighborhood. The interior of the great room is oriented around a massive double-sided chimney, and opens to the south to an outdoor stone terrace and garden. Photo by: Nat Rea Photography

Il progetto ha previsto la cucina come locale centrale divisa dal un alto con una tenda Dooor a separazione con lo studio e dall'altro due grandi vetrate scorrevoli a separazione della zona pranzo.
L'isola della cucina è elemento centrale che è anche zona snack.
Tutti gli arredi compresi quelli dalla cucina sono disegnati su misura e realizzati in fenix e legno
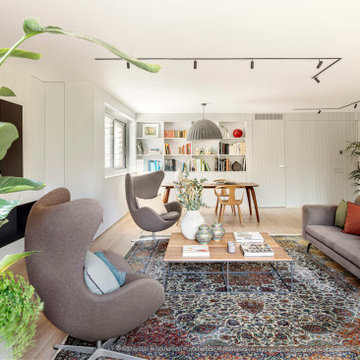
@nihoceramics @mariaflaque @adriagoula
chimenea boiserie constructora
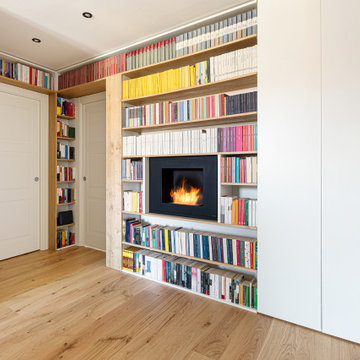
I ripiani passano sopra le due porte che conducono alla lavanderia e alla zona notte, creando una continuità visiva della struttura. Utilizzando lo stesso legno del pavimento i materiali dialogano e creano uno stacco dalle pareti bianche.
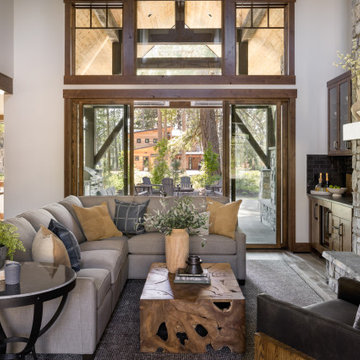
This Pacific Northwest home was designed with a modern aesthetic. We gathered inspiration from nature with elements like beautiful wood cabinets and architectural details, a stone fireplace, and natural quartzite countertops.
---
Project designed by Michelle Yorke Interior Design Firm in Bellevue. Serving Redmond, Sammamish, Issaquah, Mercer Island, Kirkland, Medina, Clyde Hill, and Seattle.
For more about Michelle Yorke, see here: https://michelleyorkedesign.com/
To learn more about this project, see here: https://michelleyorkedesign.com/project/interior-designer-cle-elum-wa/
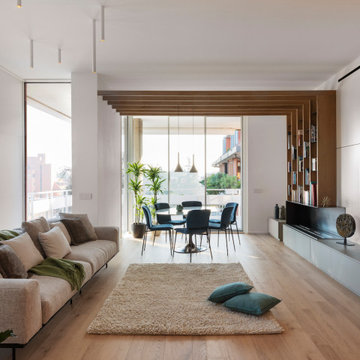
Vi presentiamo in anteprima un assaggio dell’ultima nostra realizzazione, attraverso un intervento di ristrutturazione totale abbiamo donato ai vecchi locali un novo Carattere, abbiamo progettato e personalizzato tutti gli ambienti dedicando la massima attenzione al comfort abitativo e alle esigenze del Cliente. La scelta accurata dei materiali, lo studio della luce e la realizzazione degli arredi su misura hanno contribuito a rendere unico questo intervento.
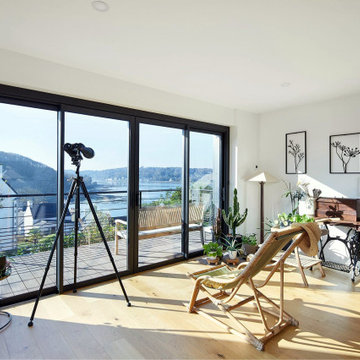
Nos clients ont fait l’acquisition d’une maison des années 60 il y a quelques années. Plus le temps passait et plus le souhait d’agrandir leur habitation se faisait ressentir. En effet, ils avaient comme projet d’augmenter la surface habitable grâce à l’ajout d’une extension. Tout en créant une pièce de vie supplémentaire. Mais aussi, une suite parentale pour avoir leur propre espace personnel. Un véritable succès pour cet agrandissement de maison.
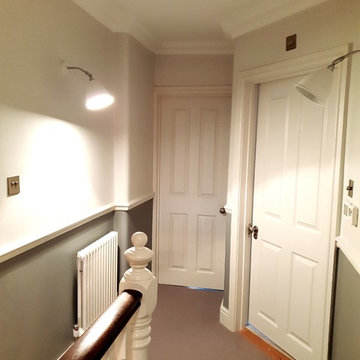
Big water damage to the walls, ceilings, woodwork, and all painting work. From removing and sanding all loose paint to full preparation of the surface, painting, decoarting, and big spray painting. The place was fully masked, protected, dust extraction in places, and all work was carried out to the best standard.
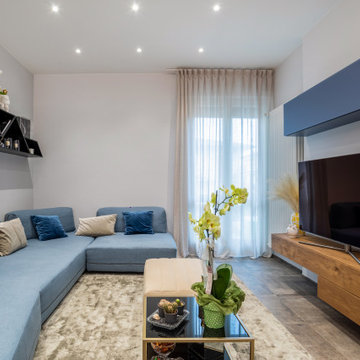
Ristrutturazione completa appartamento da 120mq con carta da parati e camino effetto corten
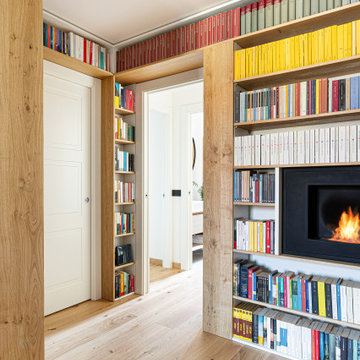
I ripiani passano sopra le due porte che conducano alla lavanderia e alla zona notte, creando una continuazione visiva della struttura. Utilizzando lo stesso legno del pavimento i materiali dialogano e creano uno stacco dalle pareti bianche.
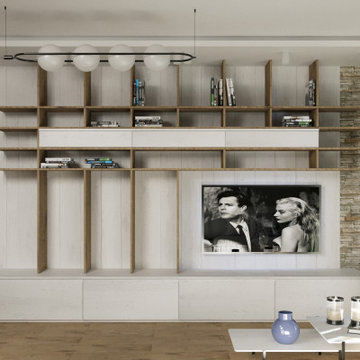
Questo piccolo progetto di cambiamento consisteva nel riposizionare il camino, organizzare gli spazi di archiviazione e creare una libreria leggera con uno scaffale TV. La decorazione murale è stata modificata, è stato organizzato un ingresso con uno specchio e una panca ed è stato modificato anche lo stile del soggiorno con l'arredamento.

Il soggiorno vede protagonista la struttura che ospita il camino al bioetanolo e la tv, con una rifinitura decorativa.
Le tre ampie finestre che troviamo lungo la parete esposta ad est, garantiscono un'ampia illuminazione naturale durante tutto l'arco della giornata.
Di notevole interesse gli arredi vintage originali di proprietà del committente a cui sono state affiancate due poltroncine di Gio Ponti.
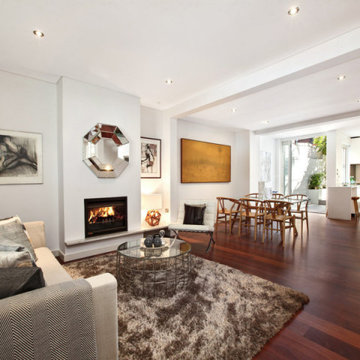
Opened up the interior to allow light to flow through the whole space, with recycled jarrah floors, new jarrah stair treads too match and ground the space, whilst keeping the rest neutral for the light to bounce around in.
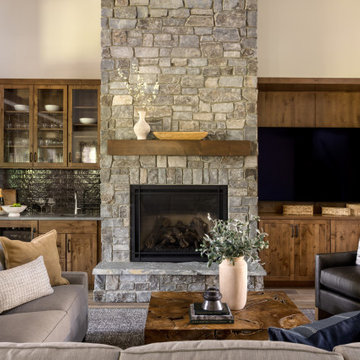
This Pacific Northwest home was designed with a modern aesthetic. We gathered inspiration from nature with elements like beautiful wood cabinets and architectural details, a stone fireplace, and natural quartzite countertops.
---
Project designed by Michelle Yorke Interior Design Firm in Bellevue. Serving Redmond, Sammamish, Issaquah, Mercer Island, Kirkland, Medina, Clyde Hill, and Seattle.
For more about Michelle Yorke, see here: https://michelleyorkedesign.com/
To learn more about this project, see here: https://michelleyorkedesign.com/project/interior-designer-cle-elum-wa/
Living Room with a Metal Fireplace Surround and a Drop Ceiling Ideas and Designs
1

