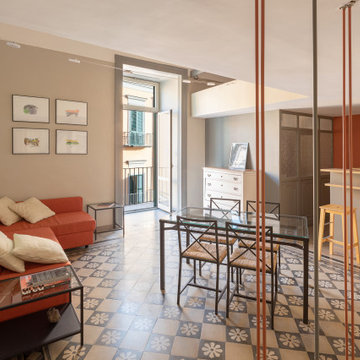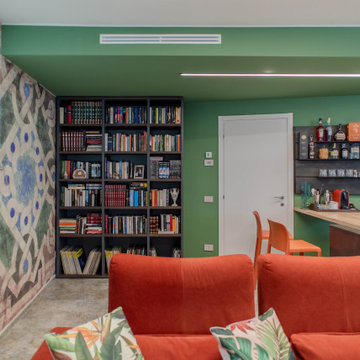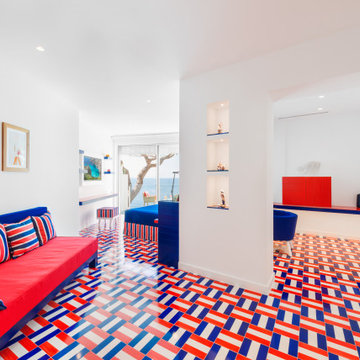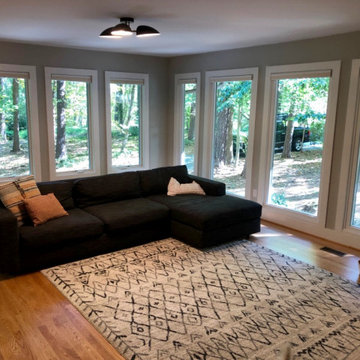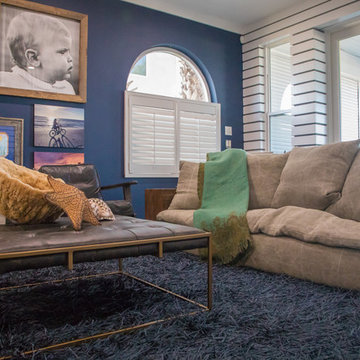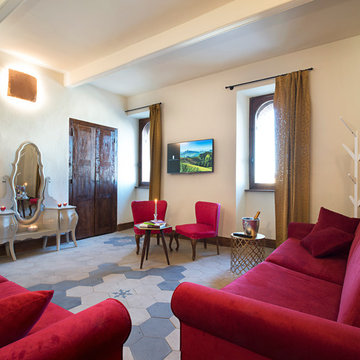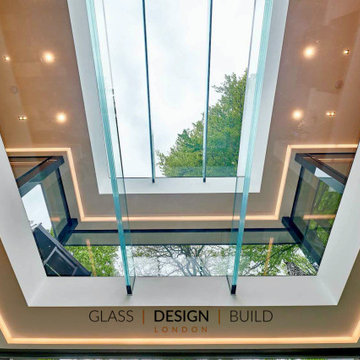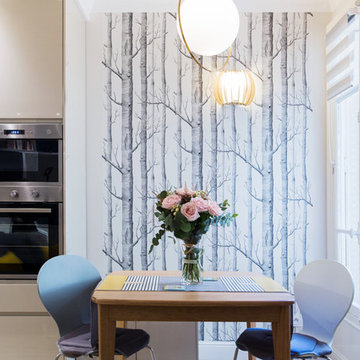Living Room with a Home Bar and Multi-coloured Floors Ideas and Designs
Refine by:
Budget
Sort by:Popular Today
61 - 80 of 119 photos
Item 1 of 3
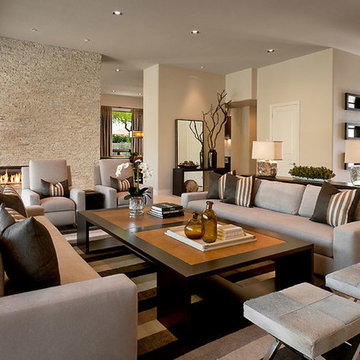
The open living room supports multi-gathering socials with comfortable medium scale furniture, table space for eating events and a warm fireplace enhancing the calm environment. Light neutral textures provides a strong contrast with dark wood furnishings.
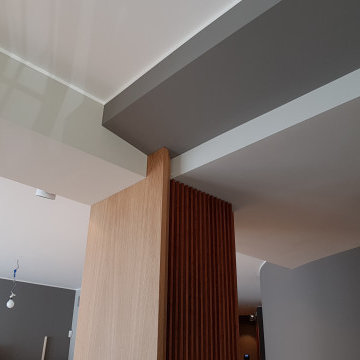
Consolle + rivestimento pilastro in CLS.
La presenza di uno spesso pilastro in calcestruzzo, messo a nudo dall'ampliamento del soggiorno, diventa i pretesto per immaginare un arredo fisso che lo inglobi.
NELLA FOTO
La difficile soluzione dell'attacco a soffitto del nuovo arredo, che deve armonizzarsi con le strutture preesistenti, in parte inglobate dalle nuove controsoffittature.
Particolare cura è stata posta nella giunzione con la bella trave estradossata di scuola modernista, finemente sagomata tramite marcata inclinazione trasversale e longitudinale.
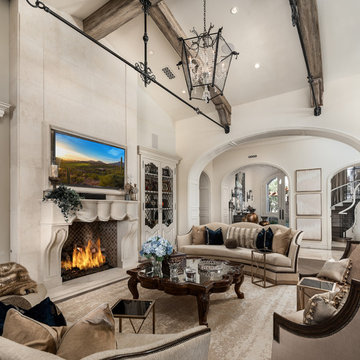
World Renowned Architecture Firm Fratantoni Design created this beautiful home! They design home plans for families all over the world in any size and style. They also have in-house Interior Designer Firm Fratantoni Interior Designers and world class Luxury Home Building Firm Fratantoni Luxury Estates! Hire one or all three companies to design and build and or remodel your home!
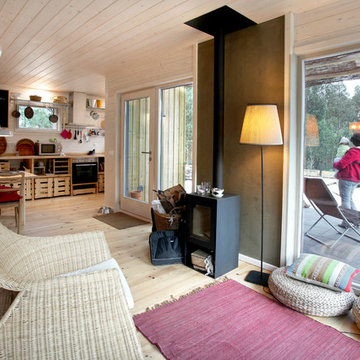
La madera pintada de blanco resalta los reducidos volúmenes de esta construcción.
© Rusticasa
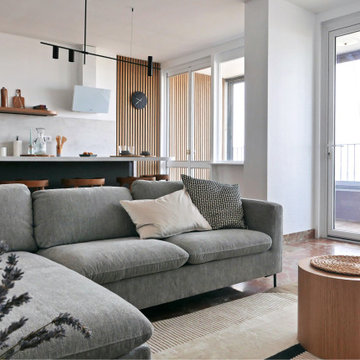
Dans le cadre d'un investissement locatif, j'ai accompagné ma cliente de A à Z dans la rénovation , l'optimisation et l'ameublement de cet appartement destiné à la colocation. Cette prestation clé en main possède une dimension financière importante car dans le cadre d'un investissement il faut veiller à respecter une certaine rentabilité. En plus de maîtriser au plus juste le cout des travaux et les postes de dépenses, le challenge résidait aussi dans la sélection des mobiliers et de la décoration pour créer l'effet coup de coeur. Propriétaires et locataires ravis : mission réussie !
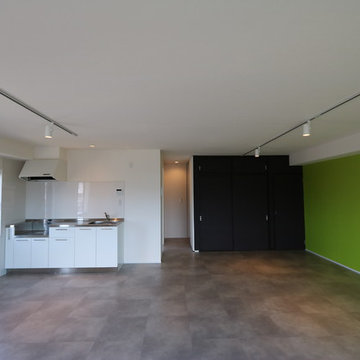
南側窓からLDKをみてます。中央は玄関へのアプローチ。
ダイニング、リビング、+αのスペースを広く1室で。家具でコーナーを作るなど、入居者のつくりこめる空間になっています。
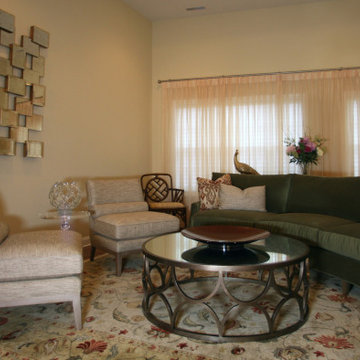
973-857-1561
LM Interior Design, LLC
LM Masiello, CKBD, CAPS
Livingston NJ interior designer
lm@lminteriordesignllc.com
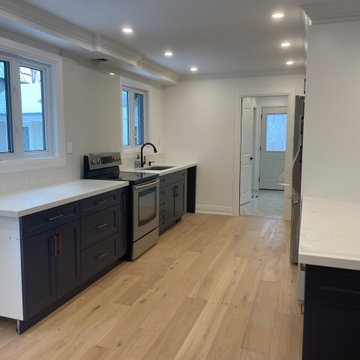
make opening between living room,dining,and kitchen area is one of the popular design concept these days, it gives you plenty of space and open feeling. gives you feeling of bigger space in your house.
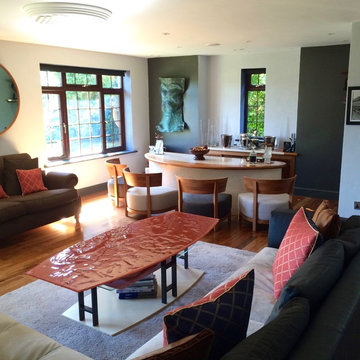
Interior Design for Living Room of Country House:
- Bar designed with lowered floor at rear and low-level seating to reduce bulk of this item within the Living Room.
- Custom Design of Glass-topped coffee table.
Photo : Colin Brown
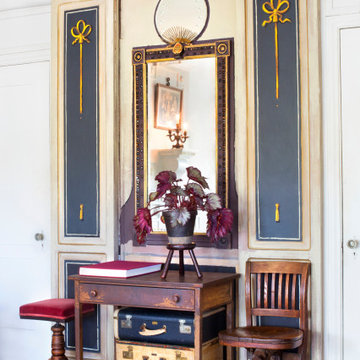
A decorative mirrored wall panel in the living room. The table is sometimes used as a bar.
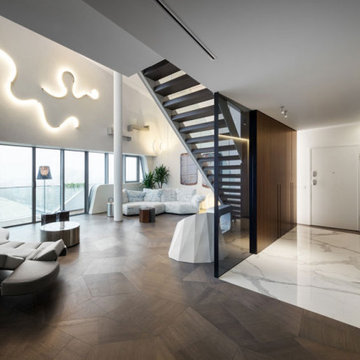
Nell’attico, disposto su due livelli e con un ampio doppio volume affacciato su Piazza Tre Torri, il progetto ha visto l’utilizzo dominante di una tinta cromatica bianca, luminosa e avvolgente. Qui l’ecosoluzione Oikos Drywall Paint è stata scelta sia per l’ottima resa estetica sia per la sua certificazione in classe A+ che testimonia la bassissima presenza di composti organici volatili, fortemente dannosi per la salute dell’uomo.
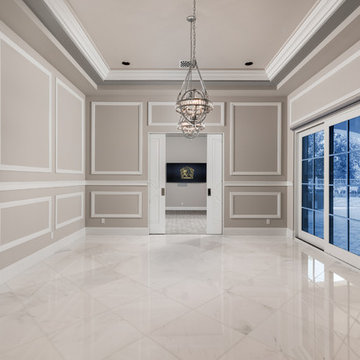
World Renowned Architecture Firm Fratantoni Design created this beautiful home! They design home plans for families all over the world in any size and style. They also have in-house Interior Designer Firm Fratantoni Interior Designers and world class Luxury Home Building Firm Fratantoni Luxury Estates! Hire one or all three companies to design and build and or remodel your home!
Living Room with a Home Bar and Multi-coloured Floors Ideas and Designs
4
