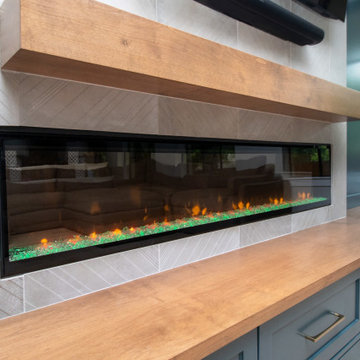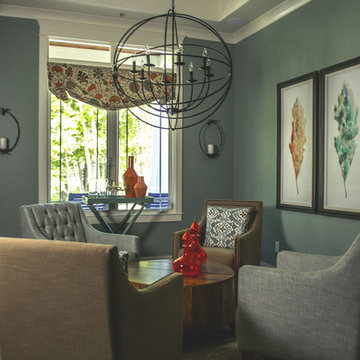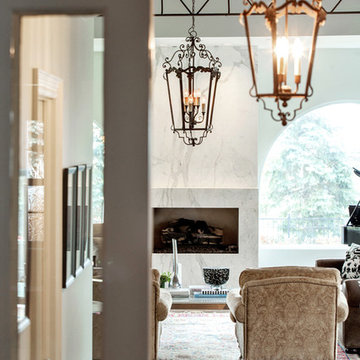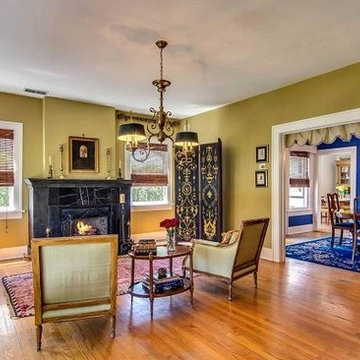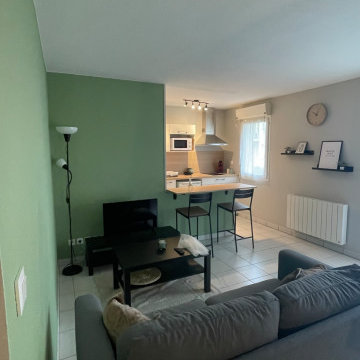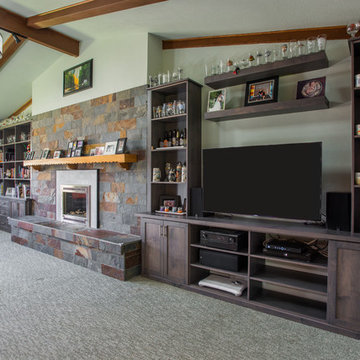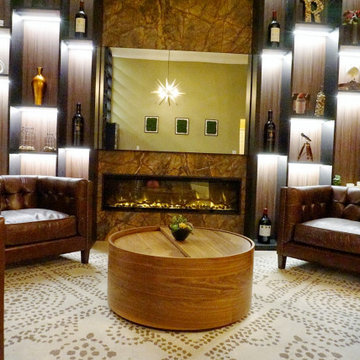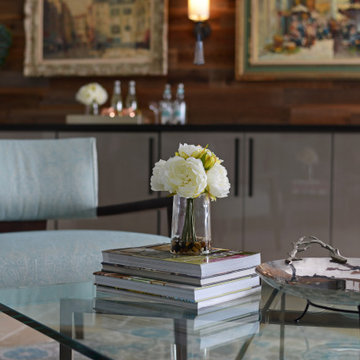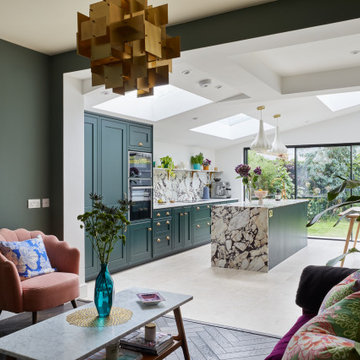Living Room with a Home Bar and Green Walls Ideas and Designs
Refine by:
Budget
Sort by:Popular Today
161 - 180 of 295 photos
Item 1 of 3
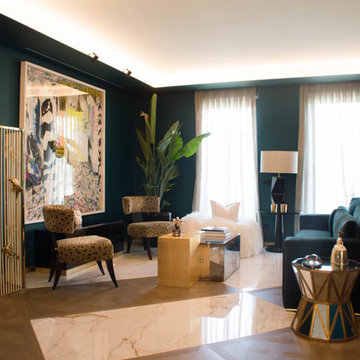
Salón realizado con piezas recuperadas, piezas nuevas, obras de arte, mueble a medida y una cuidada iluminación.
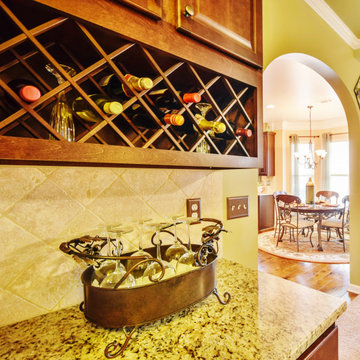
A revamped room with a subtle color palette and the minimal use of decorative objects completely changed the space. The client's desire for the original furniture placement remained the same, so the need to get creative became a top priority.
Credit: Photography by Apollo's Bow
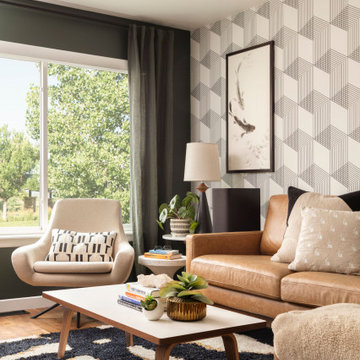
This long space needed flexibility above all else. As frequent hosts to their extended family, we made sure there was plenty of seating to go around, but also met their day-to-day needs with intimate groupings. Much like the kitchen, the family room strikes a balance between the warm brick tones of the fireplace and the handsome green wall finish. Not wanting to miss an opportunity for spunk, we introduced an intricate geometric pattern onto the accent wall giving us a perfect backdrop for the clean lines of the mid-century inspired furniture pieces.
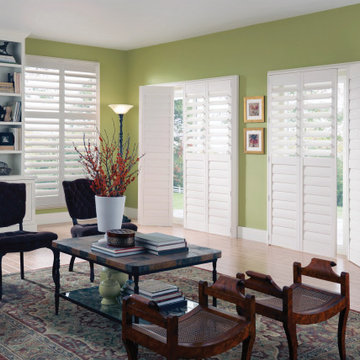
Practically perfect in every way, the Eclipse Polyresin Shutters are crazy durable, and classically beautiful.
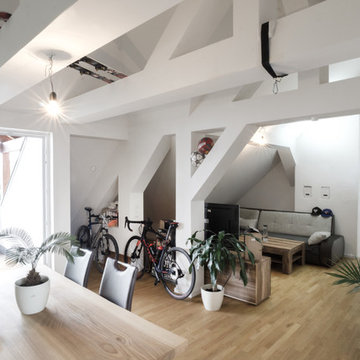
Sanierung / Dachgeschoss Wohnung / PROJEKT 2.T.A.R.
Inmitten Rosenheim Stadt gelegen wurde der bestehende, vernachlässigte Speicher eines Mehrparteienhauses zu zwei zusätzlichen, neuen Wohnungen umgebaut. Ziel des Dachausbaus war die Schaffung von Wohnraum und Erhöhung der Rendite.Die bestehende Dachkonstruktion und Balkenlage wurde dabei weitgehend erhalten und mit dem Grundriss in Einklang gebracht bzw. die Chance ergriffen mit der vorhandenen Balkenlage ein innenarchitektonischer Mehrwert zu schaffen. Offene Grundrisse minimieren die Erschließungsflächen und maximieren somit die Wohnfläche. Durch großzügige Gauben wurden Loggien geschaffen, die einen traumhaften Bergblick über Rosenheim ermöglichen und zudem durch einen anleiterbaren Rettungsweg dem Brandschutz dienen. Durch den Umbau wurde der vermietbare Wohnraum der Immobilie erhöht und die Energieeffizienz verbessert – eine gelungene Renditemaßnahme.
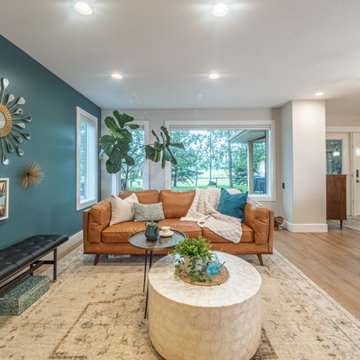
This is a bright, casual, open plan update. This family home was originally a cramped L-shaped corner kitchen, separated from the living room by a wall and fireplace. the whole main floor was updated. We removed the fireplace from the center of the main floor to create a fully open main floor, functional for entertaining large groups. This is a family home so all features were chosen with durability in mind. The ceiling was re-done in level 5 for a flawless flat finish. lighting was added throughout all dimmable for different mood and atmosphere. Quartz counters and white cabinetry add to the light and bright feel, while solid walnut shelves and eclectic mosaic tile add to the warmth. Texture is everything to keep this space from becoming cold with warm leathers, and warm woods, and warm metals added. Topping it all off, vintage 1962 lighting salvaged from an estate sale add history and character. Construction credit: Silver Cliff Homes - incredible partner with excellent quality execution!
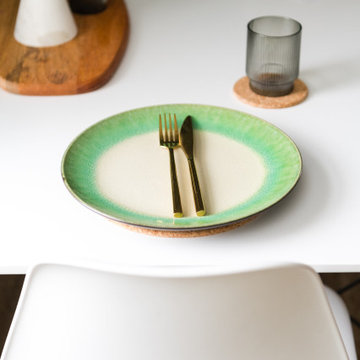
Mid-century inspired green living room designed as a multi-functional space.
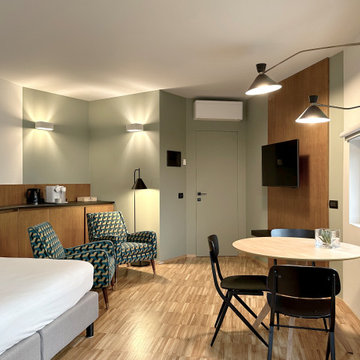
Monolocale ad uso "affetti brevi" (bed&breakfast) affiacciato sul lago di Como; camera tipo suite d'albergo. Arredo su misura e free standing a costo contenuto. Parquet industriale a pavimento; colore pareti bianco e verde salvia.
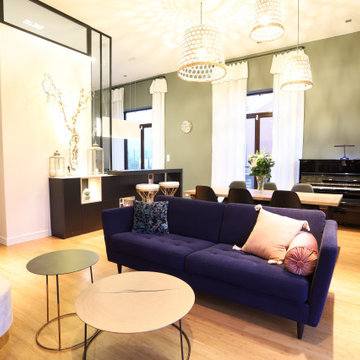
La pièce de vie a été ouverte sur la cuisine pour améliorer la circulation, et agrandir visuellement l'espace. Une verrière sur-mesure a été ajoutée toute hauteur pour mettre en avant la grande hauteur sous plafond.
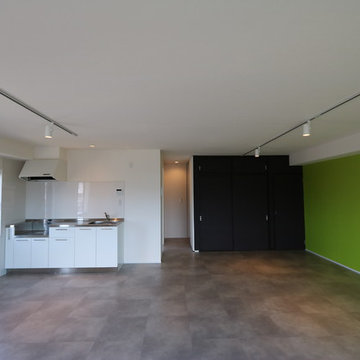
南側窓からLDKをみてます。中央は玄関へのアプローチ。
ダイニング、リビング、+αのスペースを広く1室で。家具でコーナーを作るなど、入居者のつくりこめる空間になっています。
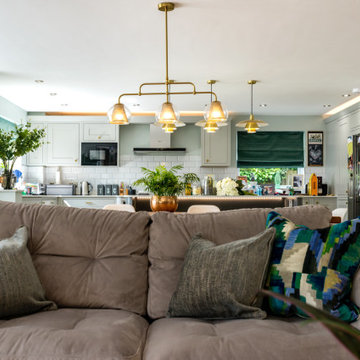
Cozy and contemporary family home, full of character, featuring oak wall panelling, gentle green / teal / grey scheme and soft tones. For more projects, go to www.ihinteriors.co.uk
Living Room with a Home Bar and Green Walls Ideas and Designs
9
