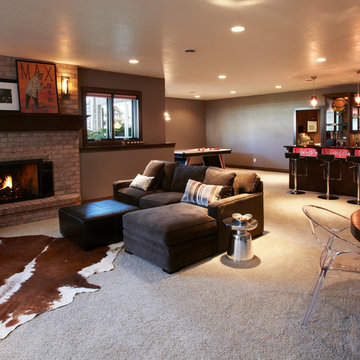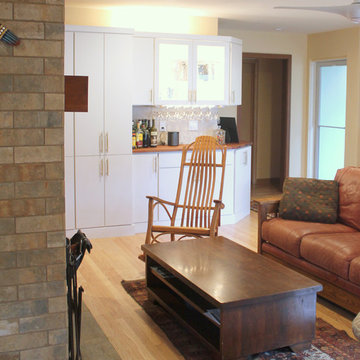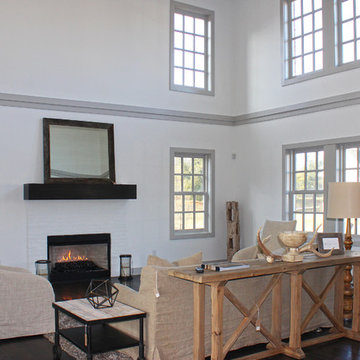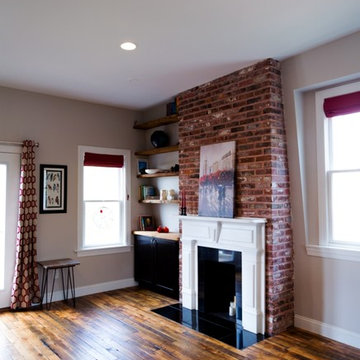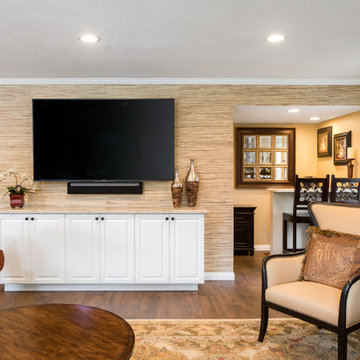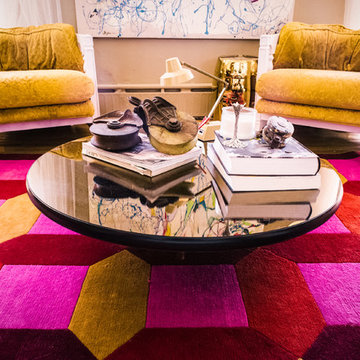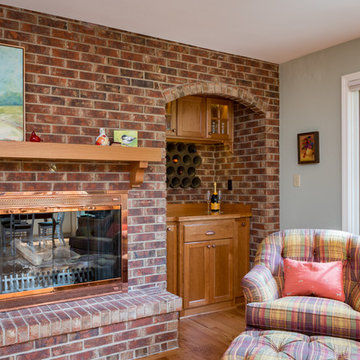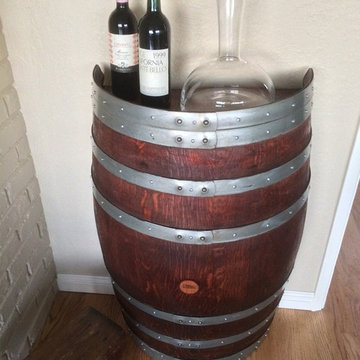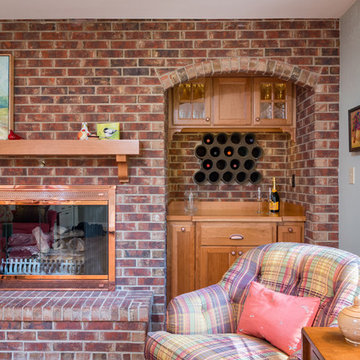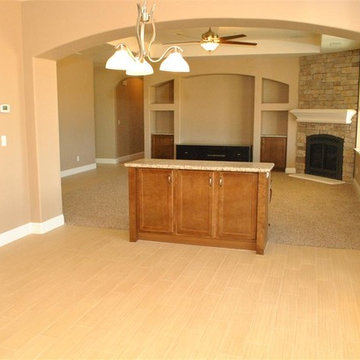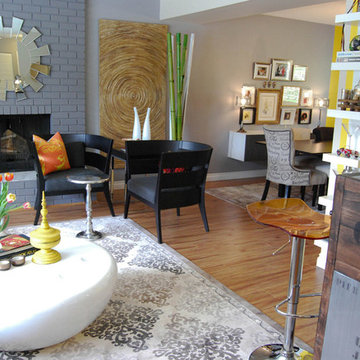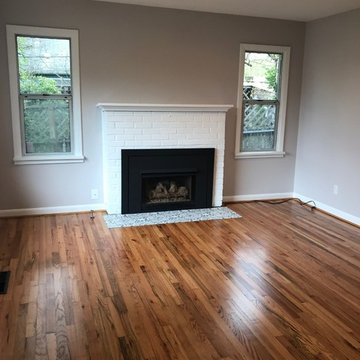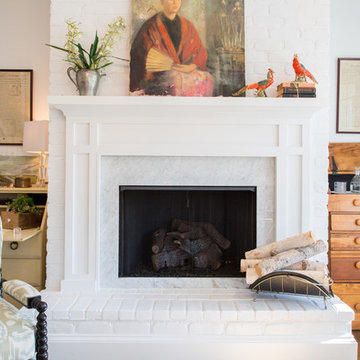Living Room with a Home Bar and a Brick Fireplace Surround Ideas and Designs
Refine by:
Budget
Sort by:Popular Today
141 - 160 of 402 photos
Item 1 of 3
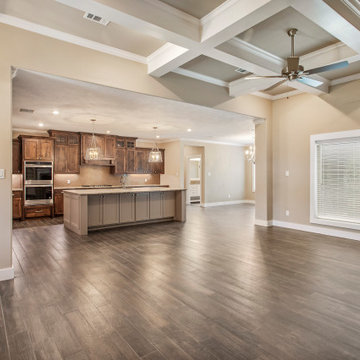
Beautiful home built in the growing area of Messina Hof Estates. A place where it feels like country living but your still close to town and all the necessities of everyday life. There are many benefits to living here! You will become a VIP at Messina Hof wineries. Call us today to discuss the many perks and benefits.
979-704-5471
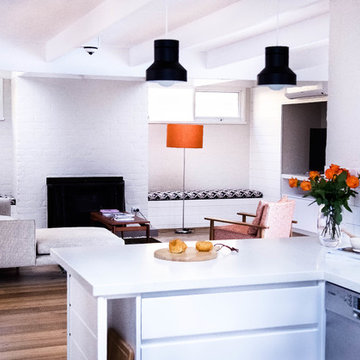
A palette of timeless white tones throughout this beach house residence is broken up with bursts of orange, grey and copper.
Our team worked closely with the client to achieve the perfect kitchen layout with high attention to details such as the placement of chopping board cavities, pull out bins, breakfast bar and pantry shelving.
Carefully selected fabrics for the custom made Sven sofa by Carnells Design, scatter cushions, window seats and bedheads.
Photography: Natalie Lyons
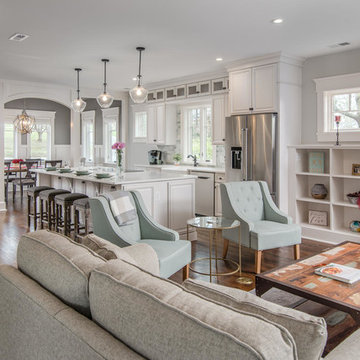
A view of the open concept layout with distinct spaces for cooking, eating and relaxing.
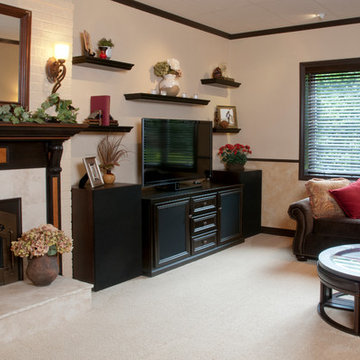
This basement room was raised three feet.An acoustic drop ceiling was installed over insulation. and Large windows were added to make better use of daylight.
A layered lighting design was implemented to accentuate art objects and provide both ambient and task lighting.
In this rec room, Traditional shelving was placed above a media center to add interest, texture and color.
The brick fire place was painted to blend in with the walls and a custom mantle and a gas insert was installed and surrounded with Travertine tiles. Luxurious carpeting was added for comfort and beauty. The hearth is Travertine with a rough 2" edge.
Eben Waggoner
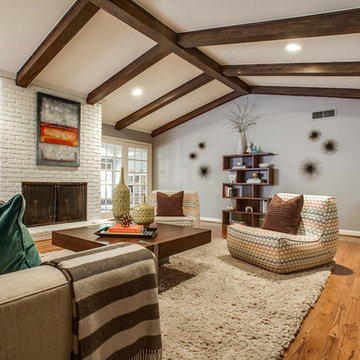
The goal of this whole home refresh was to create a fun, fresh and collected look that was both kid-friendly and livable. Cosmetic updates included selecting vibrantly colored and happy hues, bold wallpaper and modern accents to create a dynamic family-friendly home.
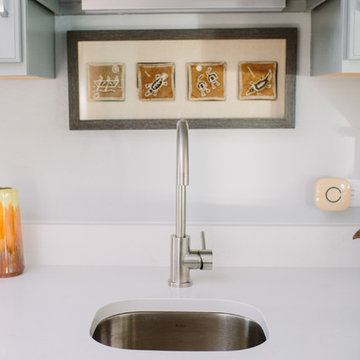
We were excited to take on this full home remodel with our Arvada clients! They have been living in their home for years, and were ready to delve into some major construction to make their home a perfect fit. This home had a lot of its original 1970s features, and we were able to work together to make updates throughout their home to make it fit their more modern tastes. We started by lowering their raised living room to make it level with the rest of their first floor; this not only removed a major tripping hazard, but also gave them a lot more flexibility when it came to placing furniture. To make their newly leveled first floor feel more cohesive we also replaced their mixed flooring with a gorgeous engineered wood flooring throughout the whole first floor. But the second floor wasn’t left out, we also updated their carpet with a subtle patterned grey beauty that tied in with the colors we utilized on the first floor. New taller baseboards throughout their entire home also helped to unify the spaces and brought the update full circle. One of the most dramatic changes we made was to take down all of the original wood railings and replace them custom steel railings. Our goal was to design a staircase that felt lighter and created less of a visual barrier between spaces. We painted the existing stringer a crisp white, and to balance out the cool steel finish, we opted for a wooden handrail. We also replaced the original carpet wrapped steps with dark wooden steps that coordinate with the finish of the handrail. Lighting has a major impact on how we feel about the space we’re in, and we took on this home’s lighting problems head on. By adding recessed lighting to the family room, and replacing all of the light fixtures on the first floor we were able to create more even lighting throughout their home as well as add in a few fun accents in the dining room and stairwell. To update the fireplace in the family room we replaced the original mantel with a dark solid wood beam to clean up the lines of the fireplace. We also replaced the original mirrored gold doors with a more contemporary dark steel finished to help them blend in better. The clients also wanted to tackle their powder room, and already had a beautiful new vanity selected, so we were able to design the rest of the space around it. Our favorite touch was the new accent tile installed from floor to ceiling behind the vanity adding a touch of texture and a clear focal point to the space. Little changes like replacing all of their door hardware, removing the popcorn ceiling, painting the walls, and updating the wet bar by painting the cabinets and installing a new quartz counter went a long way towards making this home a perfect fit for our clients
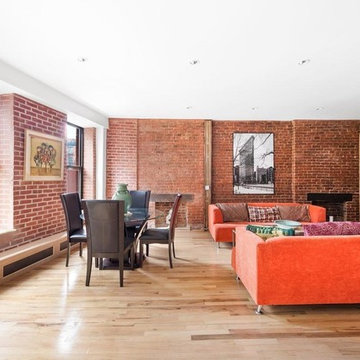
The living room floor, built-ins and radiator cover were refurbished by the owner to open up the space and feature the natural light and enlarged windows. The unit offers an open floor plan configuration along with hardwood floors and unique details including renovated brick walls and two decorative fire places. We selected rental furniture and accent items that would appeal to a young and sophisticated buyer. Photo Credit: Douglas Elliman
Living Room with a Home Bar and a Brick Fireplace Surround Ideas and Designs
8
