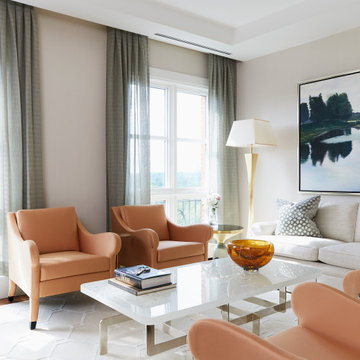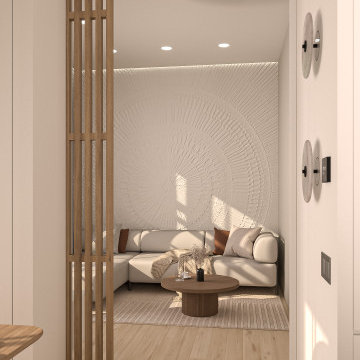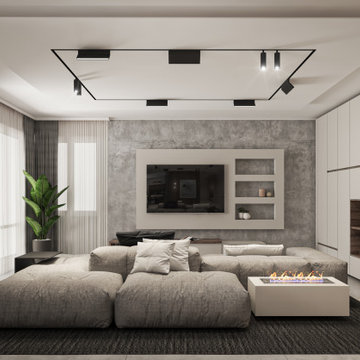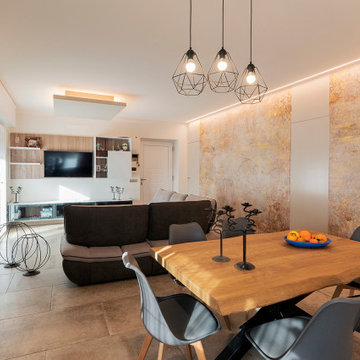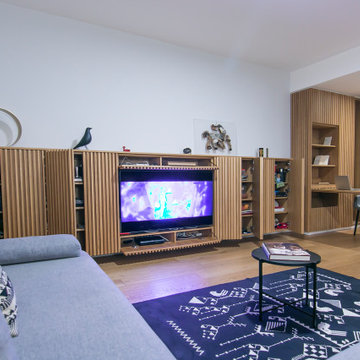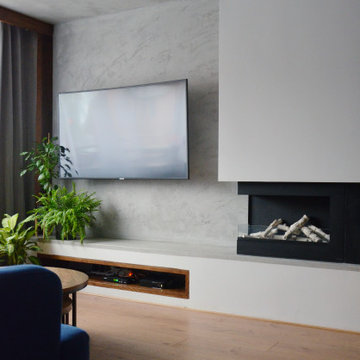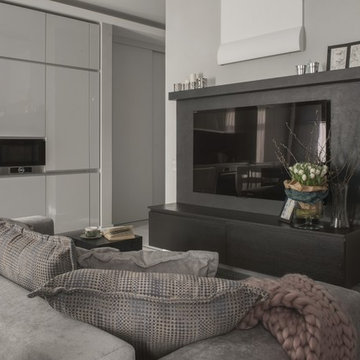Living Room with a Drop Ceiling Ideas and Designs
Refine by:
Budget
Sort by:Popular Today
181 - 200 of 4,700 photos
Item 1 of 2
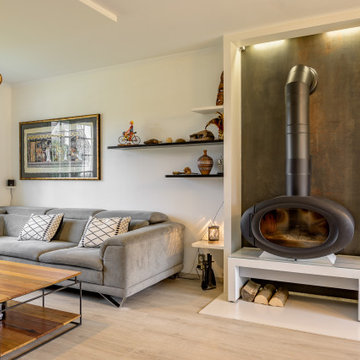
Réaménagement complet, dans un volume en enfilade, d'un salon et salle à manger. Mix et association de deux styles en opposition : exotique / ethnique (objets souvenirs rapportés de nombreux voyages) et style contemporain, un nouveau mobilier à l'allure et aux lignes bien plus contemporaine pour une ambiance majoritairement neutre et boisée, mais expressive.
Etude de l'agencement global afin d'une part de préserver un confort de circulation, et d'autre part d'alléger visuellement l'espace. Pose d'un poêle à bois central, et intégration à l'espace avec le dessin d'une petite bibliothèque composée de tablettes, ayant pour usage d'acceuillir et mettre en valeur les objets décoratifs. Création d'une verrière entre la cuisine et la salle à manger afin d'ouvrir l'espace et d'apporter de la luminosité ainsi qu'une touche contemporaine.
Design de l'espace salle à manger dans un esprit contemporain avec quelques touches de couleur, et placement du mobilier permettant une circulaion fluide. Design du salon avec placement d'un grand canapé confortable, et choix des autres mobiliers en associant matériaux de caractère, mais sans dégager de sensation trop massive.
Le mobilier et les luminaires ont été choisis selon les détails de leur dessin pour s'accorder avec la décoration plus exotique.
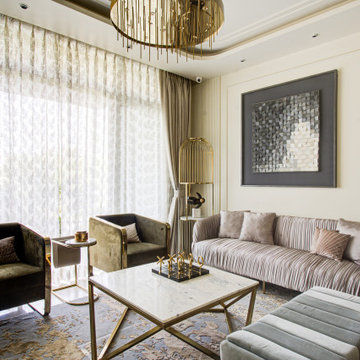
A living area with a plush sofa that exudes elegance and furniture of materials that are sustainable.
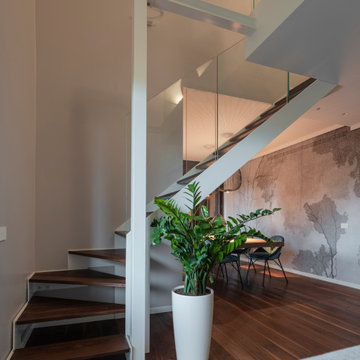
Ecco a la scala in ferro e vetro con gradini in legno di noce Americano di Cadorin. Si vede la carta da parati di Glamora della zona pranzo.
Foto di Simone Marulli
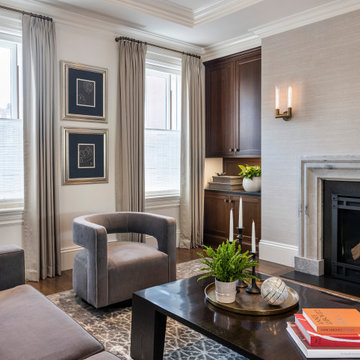
Elegant living room in open-concept entertaining level. Gas-fired fireplace with custom stone surround. Grey and dark hardwood furnishings to match grey walls and dark hardwood built-ins. Antique brass sconces and hardware.

La committente è un appassionata lettrice, per cui ogni stanza è stata costruita per avere spazi per i libri.
I ripiani passano sopra le due porte che conducono alla lavanderia e alla zona notte, creando una continuità visiva della struttura. Utilizzando lo stesso legno del pavimento i materiali dialogano e creano uno stacco dalle pareti bianche.
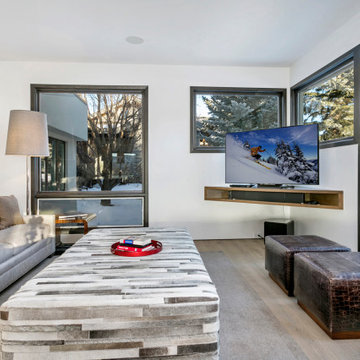
This was a complete remodel designed around an antique pool table at the center of the home. The entire home is open to the kitchen and living room with views for days

Honey stained oak flooring gives way to flagstone in this modern sunken den, a space capped in fine fashion by an ever-growing square pattern of stained alder. Coordinating stained trim punctuates the ivory ceiling and walls that provide a warm backdrop for a contemporary artwork in shades of red and gold. A modern brass floor lamp stands to the side of the almond chenille sofa that sports graphic print pillows in chocolate and orange. Resting on an off-white and gray Moroccan rug is an acacia root cocktail table that displays a large knotted accessory made of graphite stained wood. A glass side table with gold base is home to a c.1960s lamp with an orange pouring glaze. A faux fur throw pillow is tucked into a side chair stained dark walnut and upholstered in tone on tone stripes. Across the way is an acacia root ball alongside a lounge chair and ottoman upholstered in rust chenille. Hanging above the chair is a contemporary piece of artwork in autumnal shades. The fireplace an Ortal Space Creator 120 is surrounded in cream concrete and serves to divide the den from the dining area while allowing light to filter through. Bronze metal sliding doors open wide to allow easy access to the covered porch while creating a great space for indoor/outdoor entertaining.
Living Room with a Drop Ceiling Ideas and Designs
10


