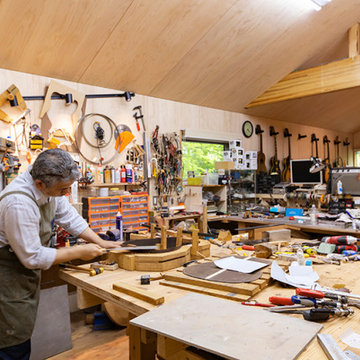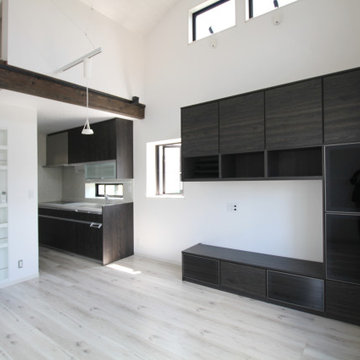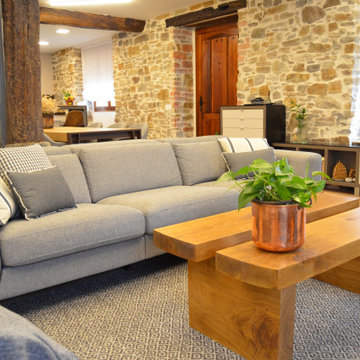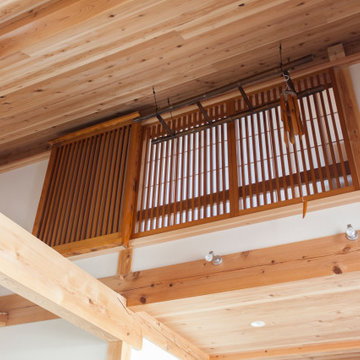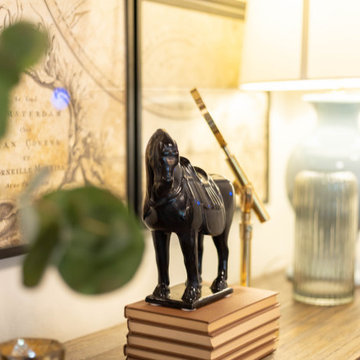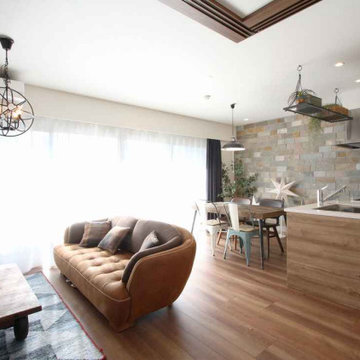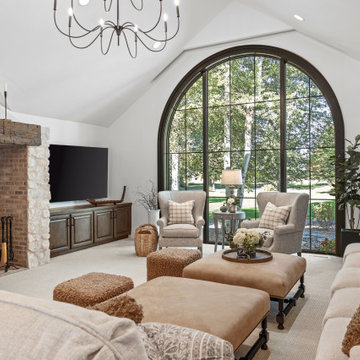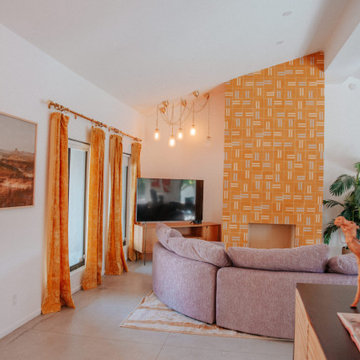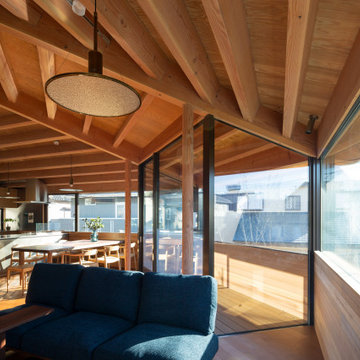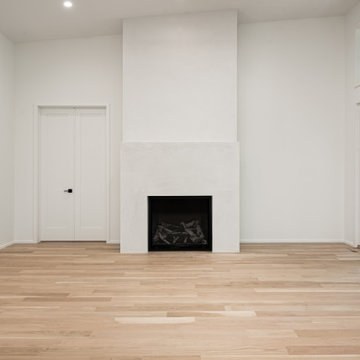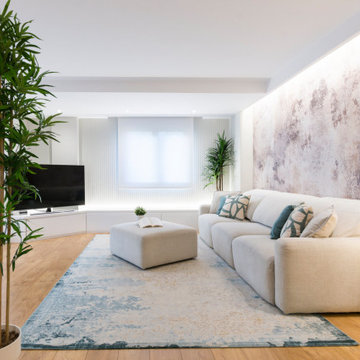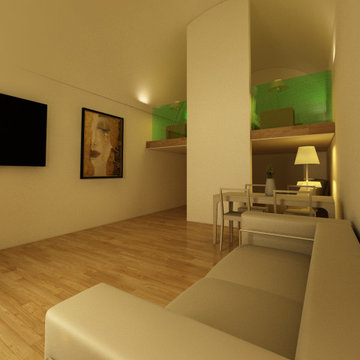Living Room with a Corner TV and All Types of Ceiling Ideas and Designs
Refine by:
Budget
Sort by:Popular Today
121 - 140 of 288 photos
Item 1 of 3
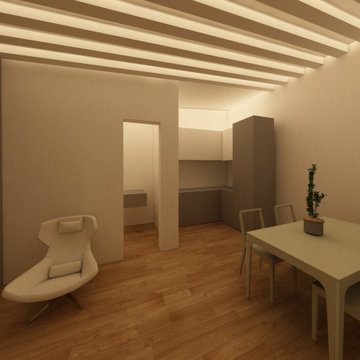
soggiorno ottenuto ampliando gli spazi attraverso un pergolatoin legno proteso verso l'atrio.
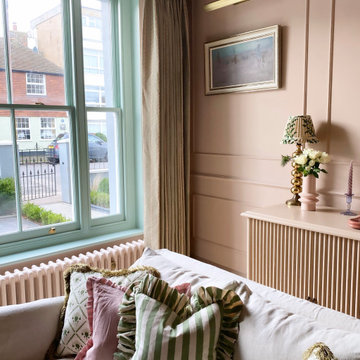
Extensive redesign of existing sitting room. Existing door into room was removed so the entrance to the room is through the drawing room. New bespoke sliding glazed doors were installed into the pocket created from the bespoke bookcases within the drawing room. Original cornice was refurbished and restored. New mouldings were added to create panelling and rhythm to the room to frame the client’s beautiful artwork. New wall lighting, new furniture, new fireplace and hearth. Bespoke tv cabinetry. New solid oak parquet flooring, new skirtings installed. Antiques procured for the room. Scalloped curtain pelmet and new curtains added. New timber window to replace old UPVC. New cast iron radiators installed.
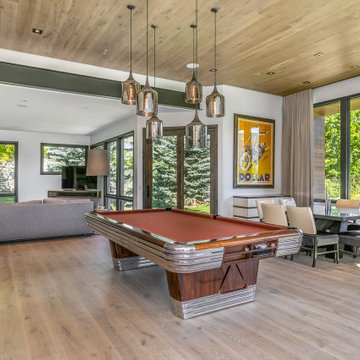
This was a complete remodel designed around an antique pool table at the center of the home. The entire home is open to the kitchen and living room with views for days
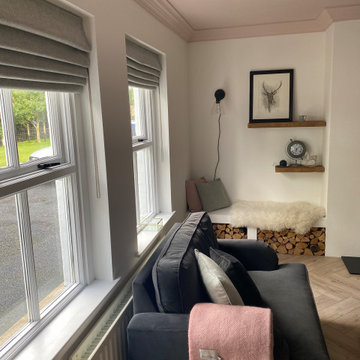
A living room designed in a scandi rustic style featuring an inset wood burning stove, a shelved alcove on one side with log storage undernaeath and a TV shelf on the other side with further log storage and a media box below. The flooring is a light herringbone laminate and the ceiling, coving and ceiling rose are painted Farrow and Ball 'Calamine' to add interest to the room and tie in with the accented achromatic colour scheme of white, grey and pink. The velvet loveseat and sofa add an element of luxury to the room making it a more formal seating area, further enhanced by the picture moulding panelling applied to the white walls.
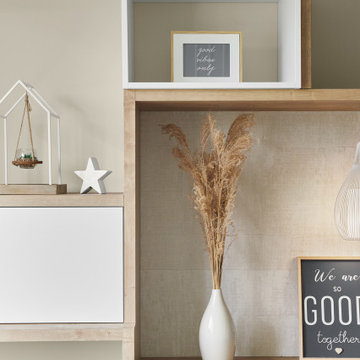
Retour sur un projet d'agencement sur-mesure et de décoration d'une maison particulière à Carquefou. Projet qui nous a particulièrement plu car il nous a permis de mettre en oeuvre toute notre palette de compétences.
Notre client, après 2 ans de vie dans la maison, souhaitait un intérieur moderne, fonctionnel et adapté à son mode de vie.
? Quelques points du projet :
- Modification des circulations
- Fermeture de l'espace salon par la création d'un meuble sur-mesure ingénieux
- Structuration des volumes par un jeu de faux-plafonds, de couleurs et de lumières
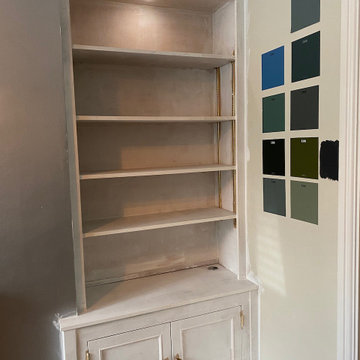
Traditional Alcove unit. Supplied and installed ready to paint. Adjustable shelving and remote control LED lighting. Supplied and fitted from £750.
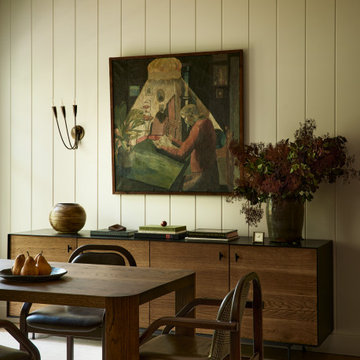
A country club respite for our busy professional Bostonian clients. Our clients met in college and have been weekending at the Aquidneck Club every summer for the past 20+ years. The condos within the original clubhouse seldom come up for sale and gather a loyalist following. Our clients jumped at the chance to be a part of the club's history for the next generation. Much of the club’s exteriors reflect a quintessential New England shingle style architecture. The internals had succumbed to dated late 90s and early 2000s renovations of inexpensive materials void of craftsmanship. Our client’s aesthetic balances on the scales of hyper minimalism, clean surfaces, and void of visual clutter. Our palette of color, materiality & textures kept to this notion while generating movement through vintage lighting, comfortable upholstery, and Unique Forms of Art.
A Full-Scale Design, Renovation, and furnishings project.
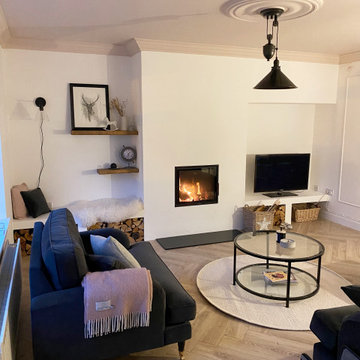
A living room designed in a scandi rustic style featuring an inset wood burning stove, a shelved alcove on one side with log storage undernaeath and a TV shelf on the other side with further log storage and a media box below. The flooring is a light herringbone laminate and the ceiling, coving and ceiling rose are painted Farrow and Ball 'Calamine' to add interest to the room and tie in with the accented achromatic colour scheme of white, grey and pink. The velvet loveseat and sofa add an element of luxury to the room making it a more formal seating area, further enhanced by the picture moulding panelling applied to the white walls.
Living Room with a Corner TV and All Types of Ceiling Ideas and Designs
7
