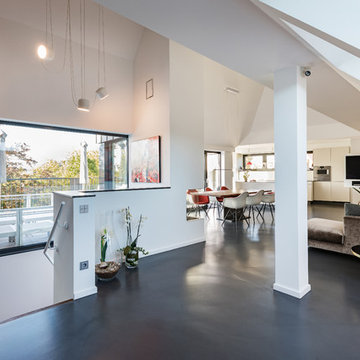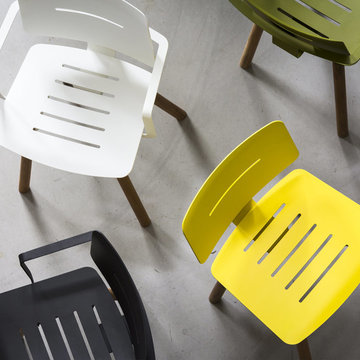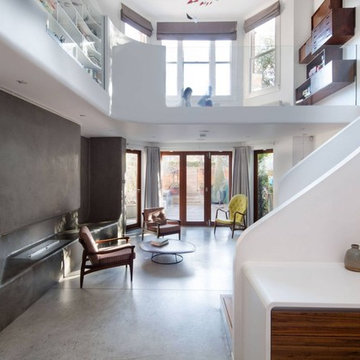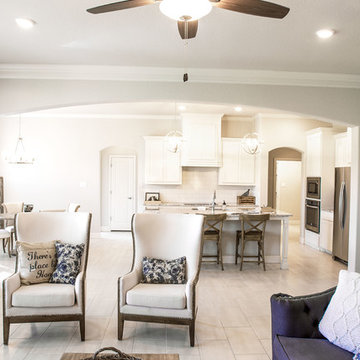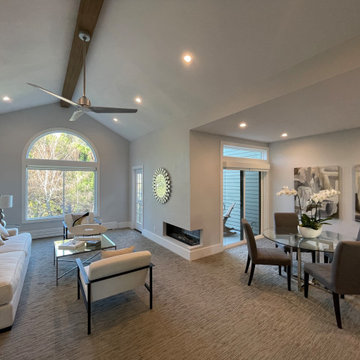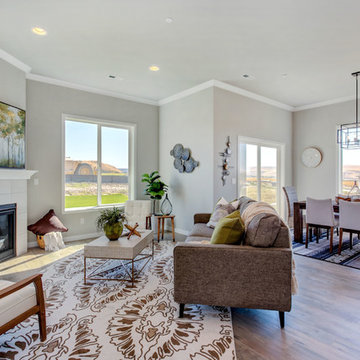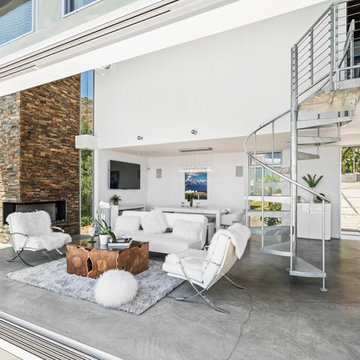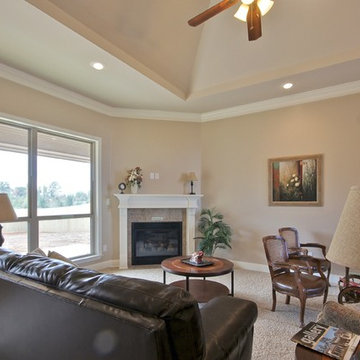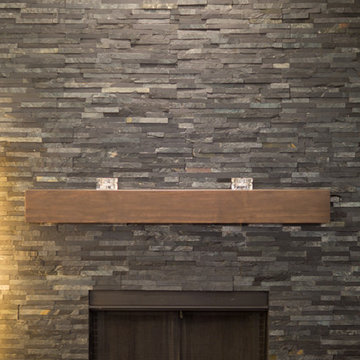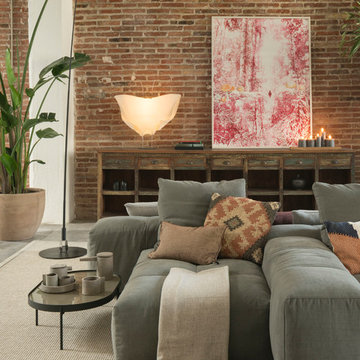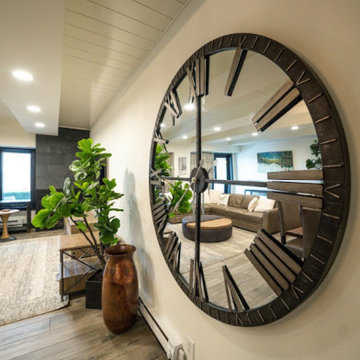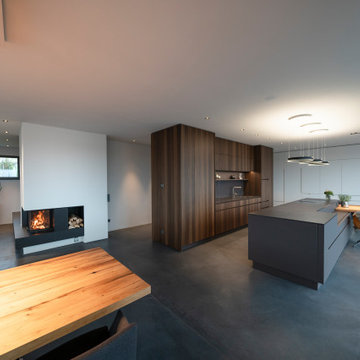Living Room with a Corner Fireplace and Grey Floors Ideas and Designs
Refine by:
Budget
Sort by:Popular Today
221 - 240 of 676 photos
Item 1 of 3
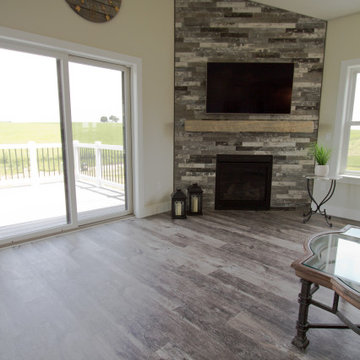
Luxury Vinyl Plank by Shaw Floors, series: Abalina, color: Charcoal Oak
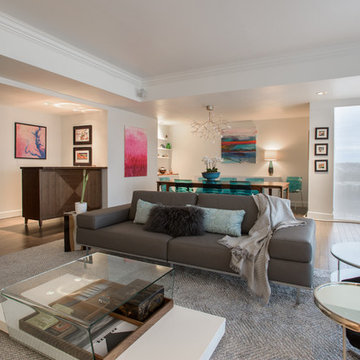
A collection of living room interiors that present varying styles of elegance and timelessness. From comfortable and transitional to modern and minimalistic, to charming and traditional, each look perfectly captures the style and personality of our client.
Plush textiles, incredible art collections, and seamless function come together effortlessly in these designs. Whether the homes boast an open floor plan or traditionally separated, each living room plays a large piece in the cohesiveness of each exciting interior design.
Project designed by Denver, Colorado interior designer Margarita Bravo. She serves Denver as well as surrounding areas such as Cherry Hills Village, Englewood, Greenwood Village, and Bow Mar.
For more about MARGARITA BRAVO, click here: https://www.margaritabravo.com/

This project was to furnish a rental property for a family from Zürich to use as a weekend and ski holiday home. They did not want the traditional kitsch chalet look and we opted for modern shapes in natural textured materials with a calm colour palette. It was important to buy furniture that could be reused in future rentals.
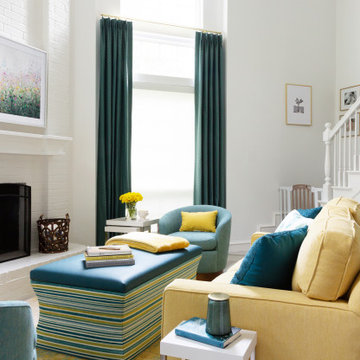
This remodel was for a family moving from Dallas to The Woodlands/Spring Area. They wanted to find a home in the area that they could remodel to their more modern style. Design kid-friendly for two young children and two dogs. You don't have to sacrifice good design for family-friendly.
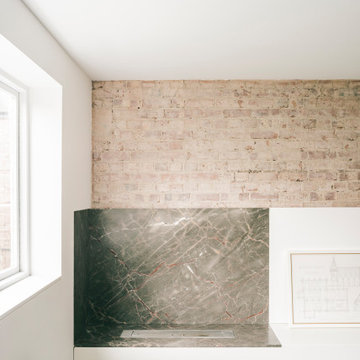
The property is a maisonette arranged on upper ground and first floor levels, is set within a 1980s terrace overlooking a similar development designed in 1976 by Sir Terry Farrell and Sir Nicholas Grimshaw.
The client wanted to convert the steep roofspace into additional accommodations and to reconfigure the existing house to improve the neglected interiors.
Once again our approach adopts a phenomenological strategy devised to stimulate the bodies of the users when negotiating different spaces, whether ascending or descending. Everyday movements around the house generate an enhanced choreography that transforms static spaces into a dynamic experience.
The reconfiguration of the middle floor aims to reduce circulation space in favour of larger bedrooms and service facilities. While the brick shell of the house is treated as a blank volume, the stairwell, designed as a subordinate space within a primary volume, is lined with birch plywood from ground to roof level. Concurrently the materials of seamless grey floors and white vertical surfaces, are reduced to the minimum to enhance the natural property of the timber in its phenomenological role.
With a strong conceptual approach the space can be handed over to the owner for appropriation and personalisation.
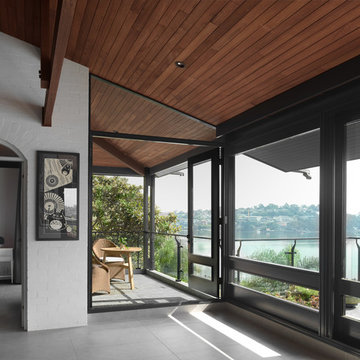
Engaged by the client to update this 1970's architecturally designed waterfront home by Frank Cavalier, we refreshed the interiors whilst highlighting the existing features such as the Queensland Rosewood timber ceilings.
The concept presented was a clean, industrial style interior and exterior lift, collaborating the existing Japanese and Mid Century hints of architecture and design.
A project we thoroughly enjoyed from start to finish, we hope you do too.
Photography: Luke Butterly
Construction: Glenstone Constructions
Tiles: Lulo Tiles
Upholstery: The Chair Man
Window Treatment: The Curtain Factory
Fixtures + Fittings: Parisi / Reece / Meir / Client Supplied
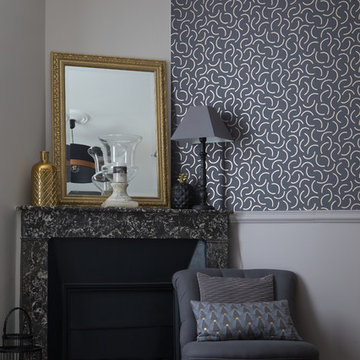
SEJOUR - Esprit boudoir avec la cheminée repeinte en FARROW&BALL "Black Blue" n°95 et les touches d'or de la décoration. © Hugo Hébrard - www.hugohebrard.com
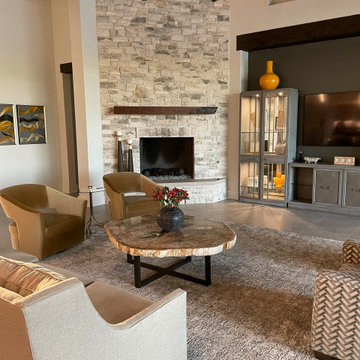
Continuing a theme of gray, gold, and white, the living room has a magnificent floor plan and amazing furniture pieces. Two different styles of chair provide various forms of function, while the sofa is parallel to the TV entertainment center. A small pattern area rug in multi-color tones is a great choice to hide imperfections if you like to have company over often. Gold, modern swivel chairs allow users the change to view many points in the room: from fireplace, to TV, to the outdoors. Squared and strong armchairs bring a fun herringbone fabric pattern into the mix. To really ground the space, the TV and entertainment center furniture is inset the niche and painted a contrasting dark gray. Wooden accents and details can be seen throughout the space, such as the fireplace mantle, niche beam, ceiling beams, and coffee table.
Living Room with a Corner Fireplace and Grey Floors Ideas and Designs
12
