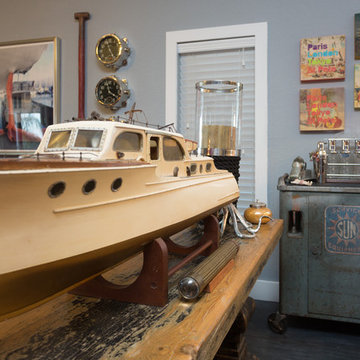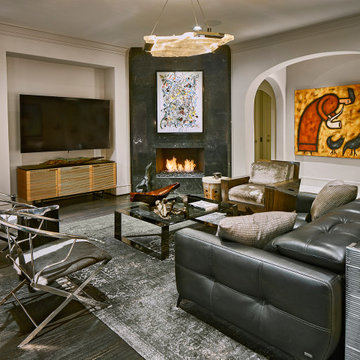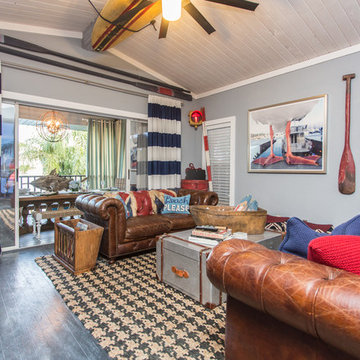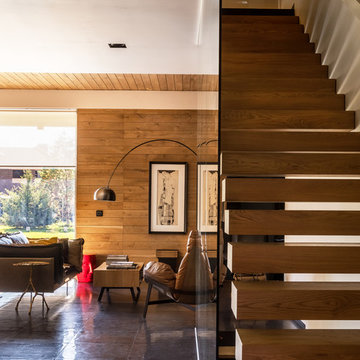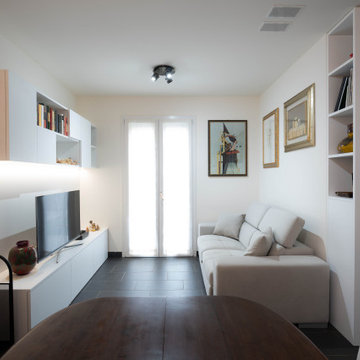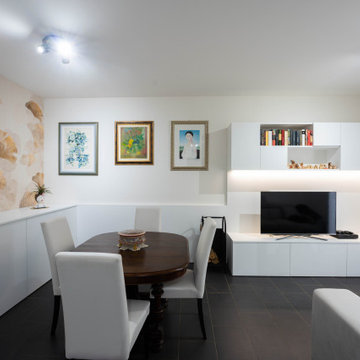Living Room with a Corner Fireplace and Black Floors Ideas and Designs
Refine by:
Budget
Sort by:Popular Today
61 - 80 of 93 photos
Item 1 of 3
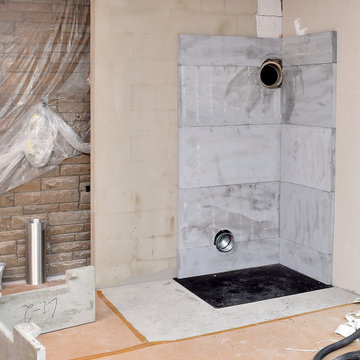
Die Rückwand mit den entsprechenden Anschlüssen ist vorbereitet.
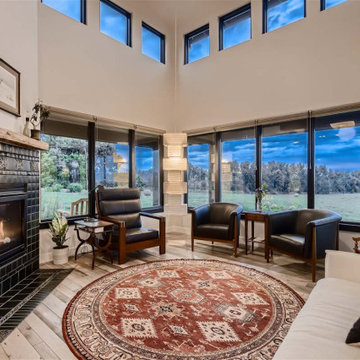
Windows at the corner of the reading room welcome in mountain views to the west and prairie views to the North. The clerestory windows above welcome in extra natural light.
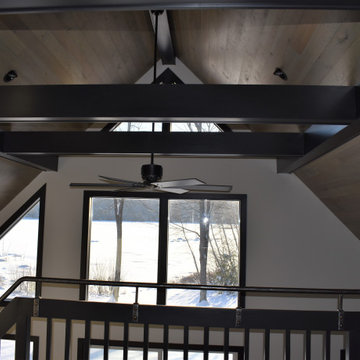
Housewright Construction had the pleasure of renovating this 1980's lake house in central NH. We stripped down the old tongue and grove pine, re-insulated, replaced all of the flooring, installed a custom stained wood ceiling, gutted the Kitchen and bathrooms and added a custom fireplace. Outside we installed new siding, replaced the windows, installed a new deck, screened in porch and farmers porch and outdoor shower. This lake house will be a family favorite for years to come!
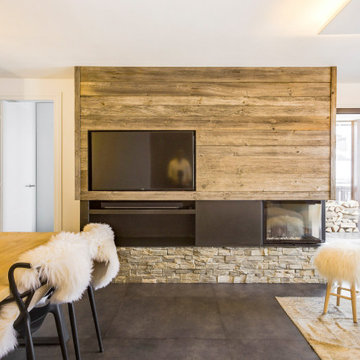
Ambiance chalet pour ce très bel appartement situé à Megève avec vue imprenable sur un panorama exceptionnel : Mont Blanc, Chaine des Aravis... et au pied des pistes ! L'emploi de matériaux à la fois classiques et tendances renforce le côté chaleureux du chalet souhaité par les propriétaires : grès façon ardoise au sol, vieux bois sur la cheminée et les têtes de lit, pour un résultat très contemporain. Le plan ouvert privilégie la relation "dedans-dehors", le revêtement de sol identique dans toutes les pièces se prolonge sur la grande terrasse. La cuisine ouvre largement sur l'espace salon et la cheminée. Cette pièce baignée de lumière pendant la journée est propice aux tête-à-tête au coin du feu dès le coucher du soleil.
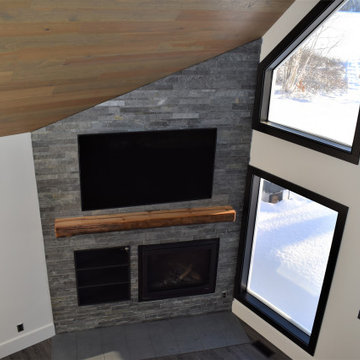
Housewright Construction had the pleasure of renovating this 1980's lake house in central NH. We stripped down the old tongue and grove pine, re-insulated, replaced all of the flooring, installed a custom stained wood ceiling, gutted the Kitchen and bathrooms and added a custom fireplace. Outside we installed new siding, replaced the windows, installed a new deck, screened in porch and farmers porch and outdoor shower. This lake house will be a family favorite for years to come!
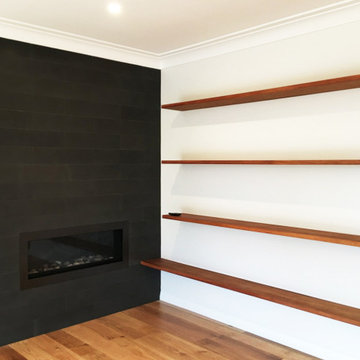
Project: Balmain Residence
Scope of works: Custom joinery -Kitchen and bathroom refurbishment
We completed all the custom joinery and complete kitchen refurbishment.
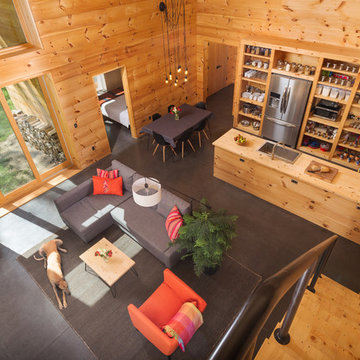
Interior built by Sweeney Design Build. View from above of the open floor plan. Living room, Kitchen, Dining area, and guest bedroom.
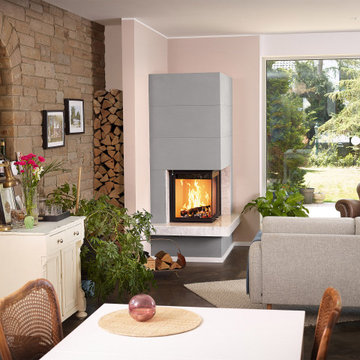
Die vorgesetzte Wand wurde gleichzeitig als Holzregal geplant. Hier liegt immer ein Vorrat für den gemütlichen Abend am Kamin bereit.
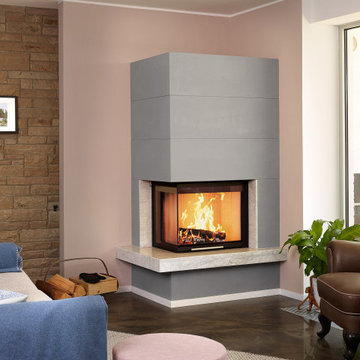
Die Beton-Elemente der HARK Studio-Serie sind vorgrundiert und können nach Aufbau in jeder Wunschfarbe auf mineralischer Basis gestrichen werden.
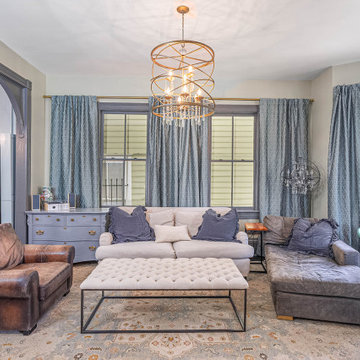
To embrace a more open plan we opened up the living room to the entry, kitchen and dining area. Here we used a beautifully calming moss green paint from Benjamin Moore. The combination of the subtle walls with splashes of brighter hues keeps the blah's away.
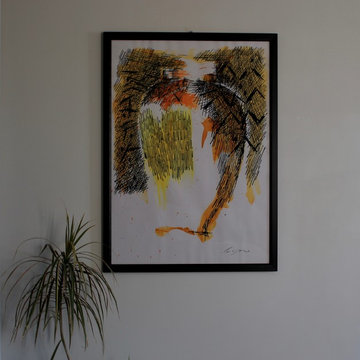
Un tableau de la collection "les jarres " du peintre Italien Enzo CURSARO qu'affectionne particulièrement la propriétaire
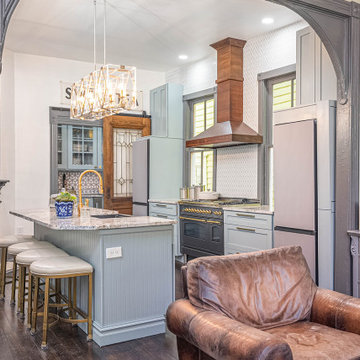
To embrace a more open plan we opened up the living room to the entry, kitchen and dining area. Here we used a beautifully calming moss green paint from Benjamin Moore. The combination of the subtle walls with splashes of brighter hues keeps the blah's away.
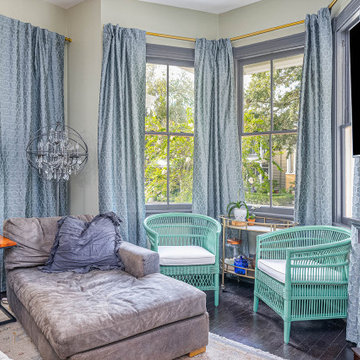
To embrace a more open plan we opened up the living room to the entry, kitchen and dining area. Here we used a beautifully calming moss green paint from Benjamin Moore. The combination of the subtle walls with splashes of brighter hues keeps the blah's away.
Living Room with a Corner Fireplace and Black Floors Ideas and Designs
4

