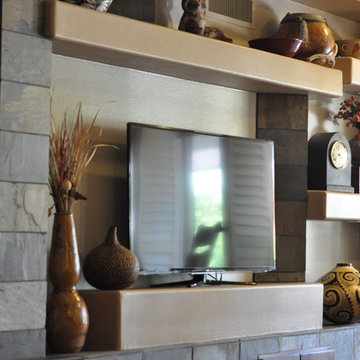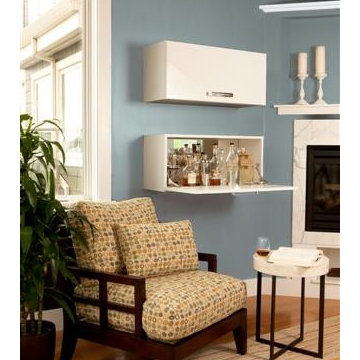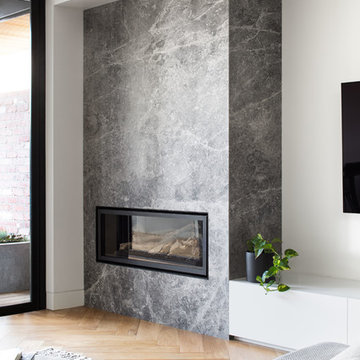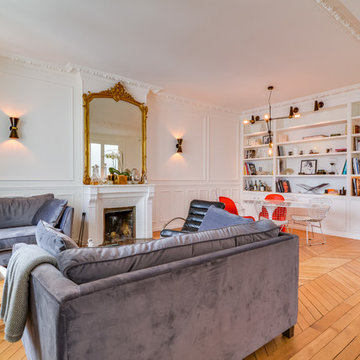Living Room with a Corner Fireplace and a Stone Fireplace Surround Ideas and Designs
Refine by:
Budget
Sort by:Popular Today
161 - 180 of 3,982 photos
Item 1 of 3

Mountain Peek is a custom residence located within the Yellowstone Club in Big Sky, Montana. The layout of the home was heavily influenced by the site. Instead of building up vertically the floor plan reaches out horizontally with slight elevations between different spaces. This allowed for beautiful views from every space and also gave us the ability to play with roof heights for each individual space. Natural stone and rustic wood are accented by steal beams and metal work throughout the home.
(photos by Whitney Kamman)

Family Room with reclaimed wood beams for shelving and fireplace mantel. Performance fabrics used on all the furniture allow for a very durable and kid friendly environment.

Residential Interior Decoration of a Bush surrounded Beach house by Camilla Molders Design
Architecture by Millar Roberston Architects
Photography by Derek Swalwell
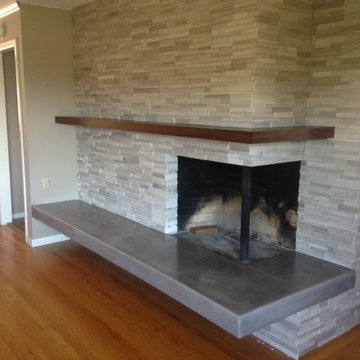
The floating mantel was made to wrap around the side of the corner fireplace.

Marc Boisclair
Kilbane Architecture,
built-in cabinets by Wood Expressions
Project designed by Susie Hersker’s Scottsdale interior design firm Design Directives. Design Directives is active in Phoenix, Paradise Valley, Cave Creek, Carefree, Sedona, and beyond.
For more about Design Directives, click here: https://susanherskerasid.com/

Our clients desired an organic and airy look for their kitchen and living room areas. Our team began by painting the entire home a creamy white and installing all new white oak floors throughout. The former dark wood kitchen cabinets were removed to make room for the new light wood and white kitchen. The clients originally requested an "all white" kitchen, but the designer suggested bringing in light wood accents to give the kitchen some additional contrast. The wood ceiling cloud helps to anchor the space and echoes the new wood ceiling beams in the adjacent living area. To further incorporate the wood into the design, the designer framed each cabinetry wall with white oak "frames" that coordinate with the wood flooring. Woven barstools, textural throw pillows and olive trees complete the organic look. The original large fireplace stones were replaced with a linear ripple effect stone tile to add modern texture. Cozy accents and a few additional furniture pieces were added to the clients existing sectional sofa and chairs to round out the casually sophisticated space.
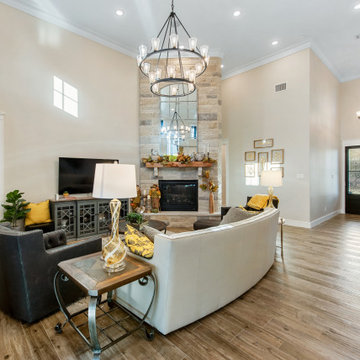
The foyer opens to a spacious living room, where clerestory windows bring in more lovely sunlight and view of the trees. A corner fireplace makes a cozy focal point, and is viewable from the adjacent dining room and kitchen. Entry on the left to the master suite and hall on the right to secondary bedrooms, baths and laundry.

Tumbled limestone features throughout, from the kitchen right through to the cosy double-doored family room at the far end and into the entrance hall
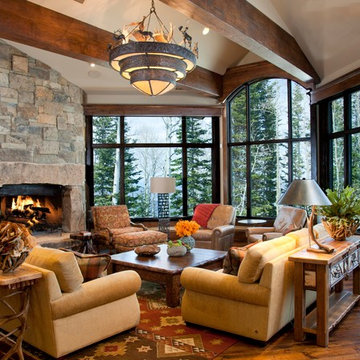
Stunning views and a warm fire make this great room the perfect place to gather with friends and family all year long.
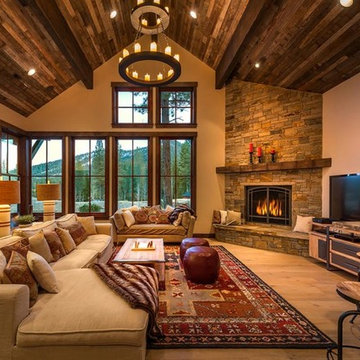
lighting manufactured by Steel Partners Inc -
Candle Chandelier - Two Tier - Item #2402

Corner Fireplace. Fireplace. Cast Stone. Cast Stone Mantels. Fireplace. Fireplace Mantels. Fireplace Surrounds. Mantels Design. Omega. Modern Fireplace. Contemporary Fireplace. Contemporary Living room. Gas Fireplace. Linear. Linear Fireplace. Linear Mantels. Fireplace Makeover. Fireplace Linear Modern. Omega Mantels. Fireplace Design Ideas.
Living Room with a Corner Fireplace and a Stone Fireplace Surround Ideas and Designs
9
